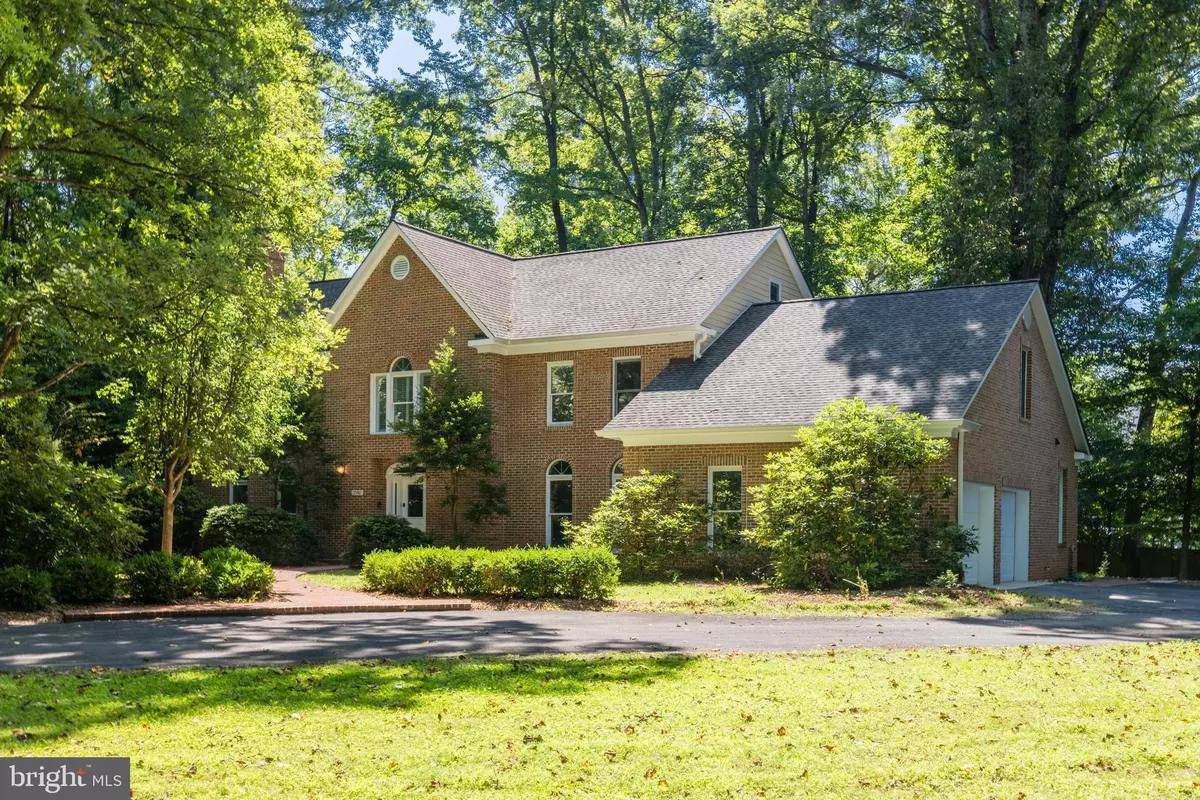$1,650,000
$1,699,900
2.9%For more information regarding the value of a property, please contact us for a free consultation.
5 Beds
5 Baths
5,702 SqFt
SOLD DATE : 10/29/2024
Key Details
Sold Price $1,650,000
Property Type Single Family Home
Sub Type Detached
Listing Status Sold
Purchase Type For Sale
Square Footage 5,702 sqft
Price per Sqft $289
Subdivision Acredale
MLS Listing ID VAFX2196408
Sold Date 10/29/24
Style Colonial
Bedrooms 5
Full Baths 3
Half Baths 2
HOA Y/N N
Abv Grd Liv Area 3,906
Originating Board BRIGHT
Year Built 1990
Annual Tax Amount $16,157
Tax Year 2024
Lot Size 1.536 Acres
Acres 1.54
Property Description
Welcome to your dream home! Nestled at the end of a tranquil dead-end road, this elegant 1990 all-brick colonial residence offers unparalleled privacy on a heavily wooded 1.5-acre lot. This distinguished home blends nature and modern convenience, making it a true gem in the heart of Vienna.
With 5 spacious bedrooms, 3 full baths, and 2 half baths, this 5,000-6,000 sq. ft. residence is perfect for nature lovers with city accessibility. The main level features gleaming hardwood floors, 9 ft high ceilings, and an updated kitchen with over $80K in renovations, including hidden appliances and solid wood construction. The inviting space includes two wood-burning fireplaces, and a bright office with custom shelving that can be converted to a bedroom.
The open floor plan connects the kitchen, family room, and outdoor areas, making entertaining a delight. The formal dining room is ideal for gatherings, and the eat-in breakfast space is perfect for cozy meals near the family room and back porch. The chef’s kitchen boasts a large island, granite countertops, stainless steel appliances, a gas stove, under-cabinet lighting, and a range hood. A mudroom/office connects to a main floor laundry room next to the garage.
Upstairs, you’ll find generously sized bedrooms with ample closet space and new carpet. The primary bedroom includes 2 large walk-in closets and an ensuite bathroom with endless possibilities. Another bedroom has an en-suite bathroom, while two additional rooms share a large hallway bathroom. The primary bedroom also provides access to an easily finished walk-up attic space, perfect for customization.
The basement offers approximately 1,600 sq. ft. with 9 ft ceilings, rough-in plumbing for a bath, and framing and electricity already in place, ready for your vision. Half of the basement is finished with a gas fireplace.
Outdoor living features a stone patio, and the large secluded lot is ideal for adding a pool and pool house. The side-load oversized 2-car attached garage adds convenience.
This home combines elegant design with thoughtful functionality, offering a serene, private retreat just minutes from Vienna's amenities. Freshly painted and with new carpets in the bedrooms and basement, this home awaits your personal touch.
Fairfax County Schools: Flint Hill ES, Thoreau Middle, and James Madison HS. Just 1.8 miles from the Metro and conveniently close to Oakton HS/Flint Hill and shopping, this home is a commuter's dream.
Don’t miss the opportunity to make this your new home. Schedule a tour today and step into a lifestyle of secluded tranquility and comfortable living.
***Offer, if any, will be presented as they come in. Please include Proof of funds for offers with over 20% down and Lender Letters with direct contact information.
Location
State VA
County Fairfax
Zoning 110
Direction Northeast
Rooms
Other Rooms Attic
Basement Partially Finished, Sump Pump, Rough Bath Plumb, Poured Concrete, Interior Access
Interior
Hot Water Natural Gas
Heating Heat Pump(s)
Cooling Central A/C
Flooring Wood, Hardwood, Carpet, Ceramic Tile
Fireplaces Number 3
Fireplace Y
Heat Source Natural Gas
Exterior
Garage Garage - Side Entry, Garage Door Opener, Inside Access, Oversized
Garage Spaces 2.0
Waterfront N
Water Access N
Roof Type Architectural Shingle
Accessibility 2+ Access Exits, >84\" Garage Door, Level Entry - Main
Parking Type Attached Garage, Driveway
Attached Garage 2
Total Parking Spaces 2
Garage Y
Building
Story 4
Foundation Concrete Perimeter, Slab
Sewer Public Sewer
Water Well
Architectural Style Colonial
Level or Stories 4
Additional Building Above Grade, Below Grade
Structure Type 9'+ Ceilings,Dry Wall
New Construction N
Schools
Elementary Schools Flint Hill
Middle Schools Thoreau
High Schools Madison
School District Fairfax County Public Schools
Others
Senior Community No
Tax ID 0383 03 0033
Ownership Fee Simple
SqFt Source Assessor
Special Listing Condition Standard
Read Less Info
Want to know what your home might be worth? Contact us for a FREE valuation!

Our team is ready to help you sell your home for the highest possible price ASAP

Bought with MaryEllen Ragsdale • Pearson Smith Realty, LLC

"My job is to find and attract mastery-based agents to the office, protect the culture, and make sure everyone is happy! "






