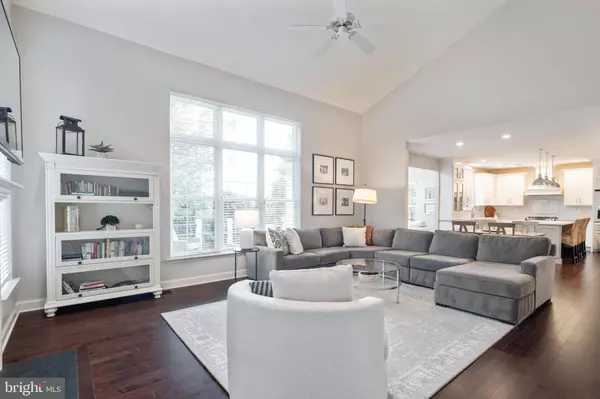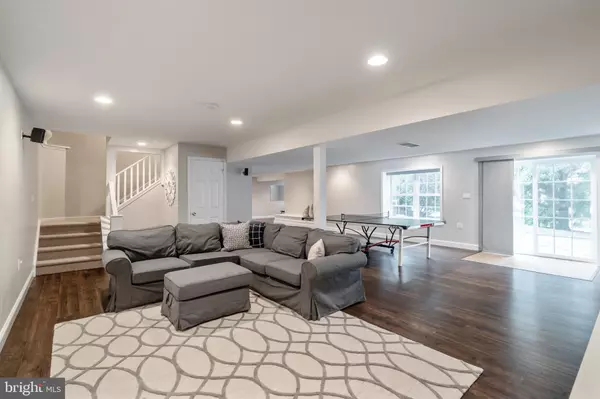$1,138,000
$1,000,000
13.8%For more information regarding the value of a property, please contact us for a free consultation.
4 Beds
3 Baths
4,671 SqFt
SOLD DATE : 10/30/2024
Key Details
Sold Price $1,138,000
Property Type Single Family Home
Sub Type Detached
Listing Status Sold
Purchase Type For Sale
Square Footage 4,671 sqft
Price per Sqft $243
Subdivision Ridings At Uwchlan
MLS Listing ID PACT2074658
Sold Date 10/30/24
Style Traditional
Bedrooms 4
Full Baths 2
Half Baths 1
HOA Fees $31/ann
HOA Y/N Y
Abv Grd Liv Area 3,471
Originating Board BRIGHT
Year Built 2001
Annual Tax Amount $9,226
Tax Year 2023
Lot Size 0.501 Acres
Acres 0.5
Lot Dimensions 0.00 x 0.00
Property Description
Welcome to Your Dream Home in the Ridings at Uwchlan. Are you seeking the luxury and modern decor of a move-in-ready residence in a lovely neighborhood? Look no further—this home is for you. As you approach, you’ll be greeted by a charming covered front porch. Step inside to an expansive two-story foyer with the staircase tucked away to the left, creating a grand entrance. The foyer gives access to the Living room, study perfect for your home office needs and a formal dining room. Move on, to the expansive kitchen and family room area that also includes an adjoining sunroom. The kitchen has been totally renovated from light fixtures to counters, cabinets, backsplash, and appliances. The home has an Air Scrubber and Aprillaire cleaner. The sunroom is cozy and perfect place for indoor conversations surrounded by privacy of lush landscaping. The expansive family room boasts a cathedral ceiling with extra-large windows and transoms above, and a lovely fireplace. Make your way upstairs via the back staircase to find four generous-sized bedrooms and 2.1 baths. No expense was spared in the spa-like updated baths. Every item in these upgrades was carefully chosen with an eye on design, and very well executed by professional contractors - you have to visit to truly appreciate them. The main bedroom is a true retreat, featuring a sitting area or home office space, and two walk-in closets with custom cabinet organizers. Every closet in the home has custom organizers thoughtfully designed for maximum storage and convenience. This is one of the largest floorplans in the Ridings and entire home has been completely updated with new flooring, paint, baseboards, and light fixtures. Step outside to discover an entertainer’s paradise with a double patio, deck, and complete privacy thanks to extensive lush landscaping. Enjoy evenings around the firepit, perfect for gatherings this Fall. Pride of ownership is evident throughout this amazing home. You won’t find a more convenient location, as you’re a short distance from all three Downingtown East schools, major roadways, train stations, Struble and Chester Valley Trails, Marsh Creek State Park, and Martin’s Park with ballfields, playground, gazebo, and basketball courts. Nestled within the acclaimed Downingtown East School District and the renowned STEM Academy, ranked No. 1 in PA. All of this comes with a very low HOA fee. You are minutes from everything—close to Rt 202, PA Turnpike, Rt. 30, three train stations, Exton Mall, Struble Trail, Marsh Creek State Park, Chester County Library, and shopping. You can take the SEPTA into Philly or the Amtrak at the Downingtown train station, which is just 8 minutes away. Don’t miss out on this incredible opportunity to own a home in one of the most sought-after neighborhoods with top-rated schools. Move in and start enjoying your new lifestyle today!
Location
State PA
County Chester
Area Uwchlan Twp (10333)
Zoning RESIDENTIAL
Rooms
Other Rooms Living Room, Dining Room, Primary Bedroom, Sitting Room, Bedroom 2, Bedroom 3, Bedroom 4, Kitchen, Game Room, Family Room, Foyer, Breakfast Room, Sun/Florida Room, Exercise Room, Laundry, Office, Bonus Room, Primary Bathroom, Full Bath, Half Bath
Basement Poured Concrete, Fully Finished
Interior
Interior Features Breakfast Area, Floor Plan - Open, Kitchen - Eat-In, Kitchen - Island, Pantry, Walk-in Closet(s)
Hot Water Natural Gas
Heating Central
Cooling Central A/C
Fireplaces Number 1
Fireplaces Type Gas/Propane
Fireplace Y
Heat Source Natural Gas
Exterior
Exterior Feature Patio(s)
Garage Garage Door Opener, Inside Access
Garage Spaces 2.0
Waterfront N
Water Access N
Accessibility None
Porch Patio(s)
Parking Type Attached Garage
Attached Garage 2
Total Parking Spaces 2
Garage Y
Building
Story 2
Foundation Slab
Sewer Public Sewer
Water Public
Architectural Style Traditional
Level or Stories 2
Additional Building Above Grade, Below Grade
New Construction N
Schools
Elementary Schools Uwchlan Hills
Middle Schools Lionville
High Schools Downingtown Hs East Campus
School District Downingtown Area
Others
Senior Community No
Tax ID 33-04 -0071.7800
Ownership Fee Simple
SqFt Source Assessor
Special Listing Condition Standard
Read Less Info
Want to know what your home might be worth? Contact us for a FREE valuation!

Our team is ready to help you sell your home for the highest possible price ASAP

Bought with Bela Vora • Coldwell Banker Realty

"My job is to find and attract mastery-based agents to the office, protect the culture, and make sure everyone is happy! "






