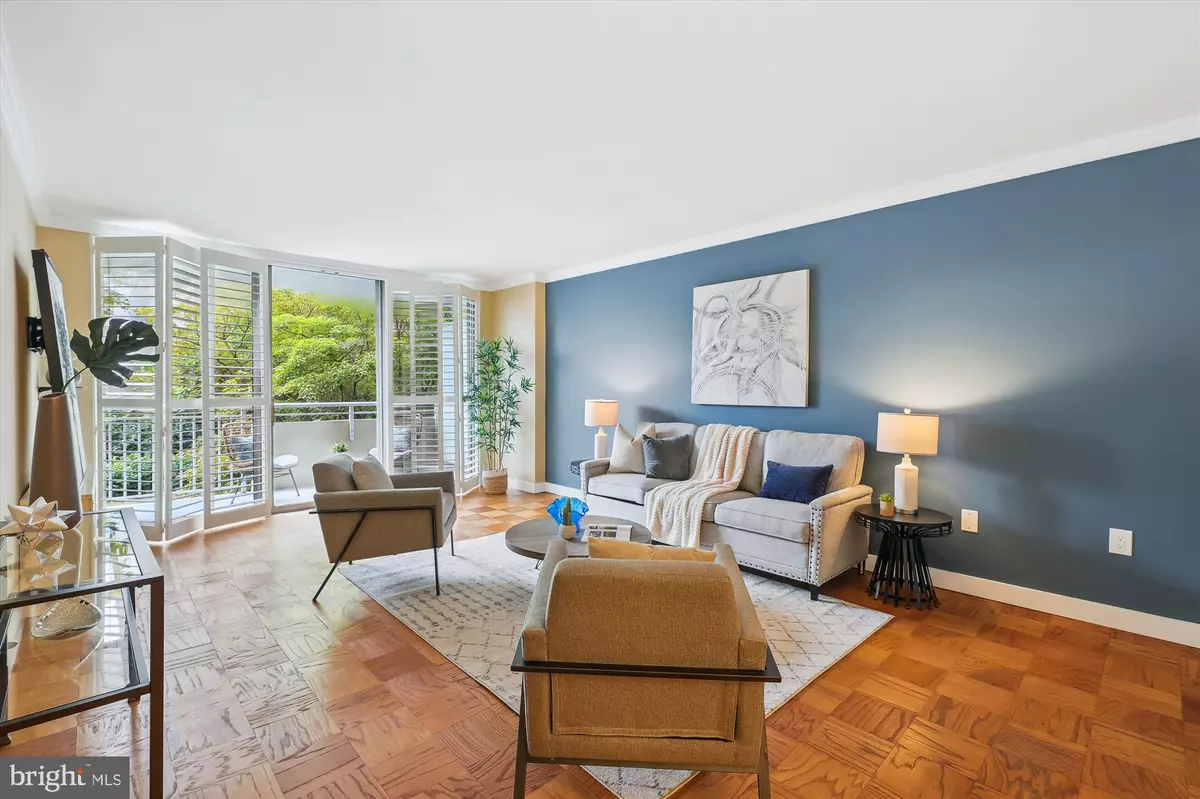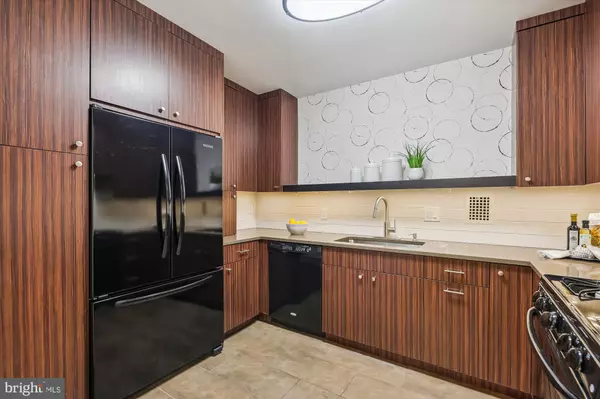$320,000
$320,000
For more information regarding the value of a property, please contact us for a free consultation.
1 Bed
1 Bath
997 SqFt
SOLD DATE : 10/31/2024
Key Details
Sold Price $320,000
Property Type Condo
Sub Type Condo/Co-op
Listing Status Sold
Purchase Type For Sale
Square Footage 997 sqft
Price per Sqft $320
Subdivision Forest Hills
MLS Listing ID DCDC2161228
Sold Date 10/31/24
Style Contemporary
Bedrooms 1
Full Baths 1
Condo Fees $1,060/mo
HOA Y/N N
Abv Grd Liv Area 997
Originating Board BRIGHT
Year Built 1967
Annual Tax Amount $1,284
Tax Year 2023
Property Description
Welcome to this delectable apartment -- totally renovated -- stylish and sophisticated. Approximately 1,000 sf of flexible space and located on the lobby level of this sought-after co-op building so perfectly located at VanNess/UDC METRO . Easy access to everything -- and no stairs to navigate! The apartment features art deco stepped-style crown molding throughout highlighting the colorful decor. The custom plantation shutters on both sliding glass doors in living room and in bedroom give you complete privacy or let the sun shine in and provide an elegant design feature. The balcony from living room overlooks a lovely green space and is the perfect place to enjoy a morning cup of coffee or evening aperitif. The kitchen has been completely renovated and boasts Greenleaf cabinetry, quartz counters and tons of storage space including an appliance "garage". A French double door fridge with lower freezer and ice maker, a convenient "drawer" microwave, dishwasher and slide in gas range complete the picture. The bath, too, has been stylishly renovated with cabinetry matching that of the kitchen. A lighted glass mirror and "invisible" tub and shower surround add flair to the bath.
A garage parking space and separate storage locker convey with the apartment. VNNC offers a superb amenity package with two outdoor pools, men's and women's saunas, meeting/party room with catering kitchen, well-equipped fitness center and 24 hour concierge desk and security. Enjoy easy living and enjoy the many community events attended by residents such as book clubs, current events discussion group, vegetarian dinner group and regular movie nights. It's not a building -- it's a lifestyle.
Location
State DC
County Washington
Zoning RA4
Rooms
Main Level Bedrooms 1
Interior
Interior Features Built-Ins, Combination Dining/Living, Crown Moldings, Floor Plan - Traditional
Hot Water Natural Gas
Heating Central, Convector, Energy Star Heating System, Summer/Winter Changeover
Cooling Central A/C, Convector
Flooring Hardwood, Ceramic Tile
Equipment Disposal, Dishwasher, Icemaker, Built-In Range, Microwave, Oven - Self Cleaning, Oven/Range - Gas
Fireplace N
Appliance Disposal, Dishwasher, Icemaker, Built-In Range, Microwave, Oven - Self Cleaning, Oven/Range - Gas
Heat Source Natural Gas
Laundry Common
Exterior
Garage Basement Garage, Underground
Garage Spaces 1.0
Utilities Available Cable TV Available, Natural Gas Available, Electric Available, Sewer Available
Amenities Available Concierge, Elevator, Exercise Room, Extra Storage, Fitness Center, Laundry Facilities, Library, Meeting Room, Party Room, Pool - Outdoor, Reserved/Assigned Parking, Sauna, Security
Waterfront N
Water Access N
View Street, Trees/Woods, Garden/Lawn
Accessibility No Stairs, Level Entry - Main
Parking Type Attached Garage
Attached Garage 1
Total Parking Spaces 1
Garage Y
Building
Story 1
Unit Features Hi-Rise 9+ Floors
Sewer Public Sewer
Water Public
Architectural Style Contemporary
Level or Stories 1
Additional Building Above Grade, Below Grade
New Construction N
Schools
School District District Of Columbia Public Schools
Others
Pets Allowed N
HOA Fee Include Air Conditioning,Common Area Maintenance,Custodial Services Maintenance,Electricity,Ext Bldg Maint,Fiber Optics Available,Gas,Insurance,Management,Parking Fee,Pool(s),Recreation Facility,Reserve Funds,Sauna,Sewer,Snow Removal,Taxes,Trash,Water
Senior Community No
Tax ID 2049//0804
Ownership Cooperative
Security Features Desk in Lobby,Carbon Monoxide Detector(s),24 hour security,Fire Detection System,Main Entrance Lock,Monitored,Smoke Detector,Surveillance Sys
Acceptable Financing Conventional, Cash
Listing Terms Conventional, Cash
Financing Conventional,Cash
Special Listing Condition Standard
Read Less Info
Want to know what your home might be worth? Contact us for a FREE valuation!

Our team is ready to help you sell your home for the highest possible price ASAP

Bought with Michael W Moore • Compass

"My job is to find and attract mastery-based agents to the office, protect the culture, and make sure everyone is happy! "






