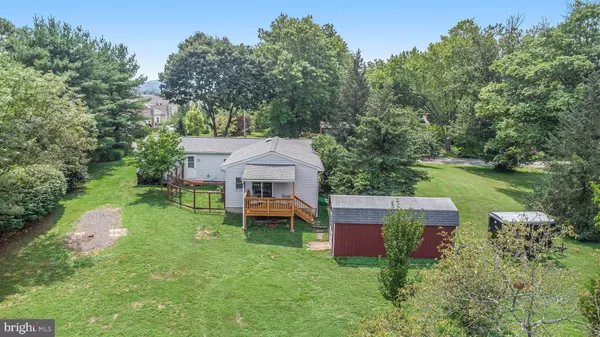$399,900
$399,900
For more information regarding the value of a property, please contact us for a free consultation.
3 Beds
2 Baths
1,632 SqFt
SOLD DATE : 10/21/2024
Key Details
Sold Price $399,900
Property Type Single Family Home
Sub Type Detached
Listing Status Sold
Purchase Type For Sale
Square Footage 1,632 sqft
Price per Sqft $245
Subdivision None Available
MLS Listing ID PAMC2113788
Sold Date 10/21/24
Style Raised Ranch/Rambler
Bedrooms 3
Full Baths 2
HOA Y/N N
Abv Grd Liv Area 1,632
Originating Board BRIGHT
Year Built 1980
Annual Tax Amount $5,199
Tax Year 2024
Lot Size 1.985 Acres
Acres 1.98
Lot Dimensions 150.00 x 0.00
Property Description
Searching for land in the Spring-Ford district? This is a rare opportunity you won’t want to miss! The original owners are sad to sell, but it’s your chance to enjoy a home that’s perfect for outdoor enthusiasts, pet lovers, or gardening enthusiasts. The house features 3 bedrooms and 2 full bathrooms, providing plenty of space for comfort and convenience. Step into the inviting family room, where you'll instantly feel at home. The primary bedroom, full bathroom with walk-in closet are thoughtfully located on the left side of the family room, while the other two bedrooms and the second full bathroom are located on the right side of home. The kitchen has been beautifully updated with bright white cabinets, Corian countertops, undermounted sink and ample counter space, ideal for those who love to cook. The laundry area is conveniently situated just off the kitchen with an outside entrance to rear yard. The large family room is perfect for hosting gatherings, with oversized layout, walk-in closet and natural sunlight streaming through multiple doors and windows. You can access the outdoors through a single door on the right side or sliding glass doors at the rear, leading to the back porch where you can relax and take in the serene views and wildlife. The current owners have set up a small fenced-in area off the single door, perfect for those with smaller pets. Roof was installed in 2022. Basement area can be accessed from outside and is a great place for storage. Large shed with overhead storage, too. Schedule your appointment today and seize this wonderful opportunity!
Location
State PA
County Montgomery
Area Limerick Twp (10637)
Zoning 1101
Rooms
Basement Outside Entrance
Main Level Bedrooms 3
Interior
Hot Water Electric
Heating Baseboard - Electric
Cooling None
Fireplace N
Heat Source Electric
Exterior
Garage Spaces 5.0
Fence Partially
Waterfront N
Water Access N
View Trees/Woods
Accessibility None
Parking Type Driveway
Total Parking Spaces 5
Garage N
Building
Story 1
Foundation Concrete Perimeter
Sewer On Site Septic
Water Well
Architectural Style Raised Ranch/Rambler
Level or Stories 1
Additional Building Above Grade, Below Grade
New Construction N
Schools
School District Spring-Ford Area
Others
Senior Community No
Tax ID 37-00-00290-105
Ownership Fee Simple
SqFt Source Assessor
Special Listing Condition Standard
Read Less Info
Want to know what your home might be worth? Contact us for a FREE valuation!

Our team is ready to help you sell your home for the highest possible price ASAP

Bought with Antonio F Palagruto • Keller Williams Real Estate-Montgomeryville

"My job is to find and attract mastery-based agents to the office, protect the culture, and make sure everyone is happy! "






