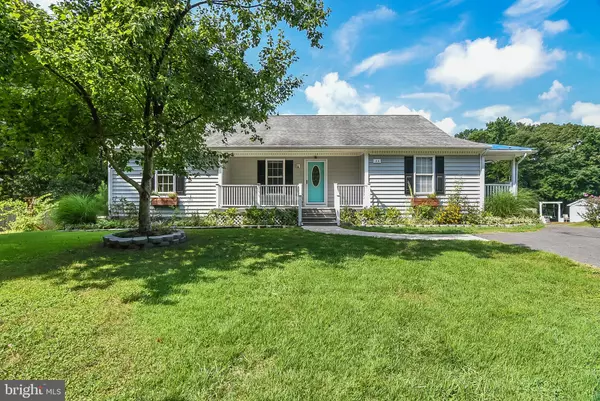$540,000
$540,000
For more information regarding the value of a property, please contact us for a free consultation.
5 Beds
3 Baths
4,200 SqFt
SOLD DATE : 11/01/2024
Key Details
Sold Price $540,000
Property Type Single Family Home
Sub Type Detached
Listing Status Sold
Purchase Type For Sale
Square Footage 4,200 sqft
Price per Sqft $128
Subdivision Mitchel Est/J Sulivan
MLS Listing ID VAST2033356
Sold Date 11/01/24
Style Ranch/Rambler
Bedrooms 5
Full Baths 3
HOA Y/N N
Abv Grd Liv Area 2,304
Originating Board BRIGHT
Year Built 1999
Annual Tax Amount $3,825
Tax Year 2022
Lot Size 0.726 Acres
Acres 0.73
Property Description
PRICE IMPROVEMENT! Welcome to 34 Swan Drive. Here, you will experience peace and tranquility in this quiet and relaxing setting of MITCHEL EST/J SULIVAN Subdivision with only a handful of homes in this neighborhood and minutes to Downtown Fredericksburg. This large rambler home features 5 bedrooms, 3 bathrooms, and 4,200 sq ft of living space. The main floor features an open floor plan with gorgeous and durable hardwood floors in the family room, dining room, kitchen, and primary bedroom. The kitchen comes equipped with stainless steel appliances, white cabinets, and granite countertops. This beauty also comes with a sunroom full of windows and lots of natural light. The sunroom would also make a great playroom for the little ones or turn it into a large dining / entertaining area. There are 2 additional spacious bedrooms on the main floor and each bedroom has carpet and a deep closet for storage. The fully finished basement offers additional living areas with a kitchenette. You will find carpet in the 4th bedroom and a 5th bedroom (NTC ) with an attached bathroom for the convenience of out-of-town guests or multigenerational living. It also features laminate flooring in the full kitchen and living room. There is also a workout gym area to stay fit. During the summer, entertain in style under the huge covered patio or relax on the front porch, side porch, or the large deck off the sunroom. This home also comes equipped with an oversized heated garage that's big enough to store a medium size R V, or a boat. Another great feature of this home is a large and fully fenced-in backyard for your fur babies to enjoy. Close to VRE and I 95 for commuters. This home has it all. NO HOA. Schedule a showing today!
Please schedule 1 hour prior to showing tenant occupied… Thank you
Location
State VA
County Stafford
Zoning R1
Rooms
Other Rooms Dining Room, Primary Bedroom, Bedroom 2, Bedroom 3, Bedroom 4, Bedroom 5, Kitchen, Family Room, Sun/Florida Room, Mud Room
Basement Outside Entrance, Fully Finished, Connecting Stairway, Walkout Level
Main Level Bedrooms 3
Interior
Interior Features Combination Kitchen/Dining, Chair Railings, Crown Moldings, Wood Floors, Primary Bath(s), Floor Plan - Open, 2nd Kitchen, Ceiling Fan(s), Bathroom - Stall Shower, Upgraded Countertops, Walk-in Closet(s)
Hot Water Propane
Heating Forced Air
Cooling Central A/C, Ceiling Fan(s)
Equipment Disposal, Dryer - Front Loading, Exhaust Fan, Stove, Icemaker, ENERGY STAR Clothes Washer, ENERGY STAR Dishwasher, ENERGY STAR Refrigerator, Built-In Microwave
Fireplace N
Appliance Disposal, Dryer - Front Loading, Exhaust Fan, Stove, Icemaker, ENERGY STAR Clothes Washer, ENERGY STAR Dishwasher, ENERGY STAR Refrigerator, Built-In Microwave
Heat Source Electric
Laundry Main Floor
Exterior
Exterior Feature Deck(s), Porch(es), Patio(s)
Garage Garage Door Opener, Garage - Front Entry
Garage Spaces 3.0
Fence Fully
Waterfront N
Water Access N
View Trees/Woods
Roof Type Composite
Accessibility None
Porch Deck(s), Porch(es), Patio(s)
Parking Type Off Street, Driveway, Detached Garage
Total Parking Spaces 3
Garage Y
Building
Lot Description Backs to Trees, Rear Yard
Story 2
Foundation Slab
Sewer Public Sewer
Water Public
Architectural Style Ranch/Rambler
Level or Stories 2
Additional Building Above Grade, Below Grade
New Construction N
Schools
High Schools Stafford
School District Stafford County Public Schools
Others
Senior Community No
Tax ID 54 103D
Ownership Fee Simple
SqFt Source Estimated
Acceptable Financing Cash, Conventional, FHA, VA
Listing Terms Cash, Conventional, FHA, VA
Financing Cash,Conventional,FHA,VA
Special Listing Condition Standard
Read Less Info
Want to know what your home might be worth? Contact us for a FREE valuation!

Our team is ready to help you sell your home for the highest possible price ASAP

Bought with James Green • Plank Realty

"My job is to find and attract mastery-based agents to the office, protect the culture, and make sure everyone is happy! "






