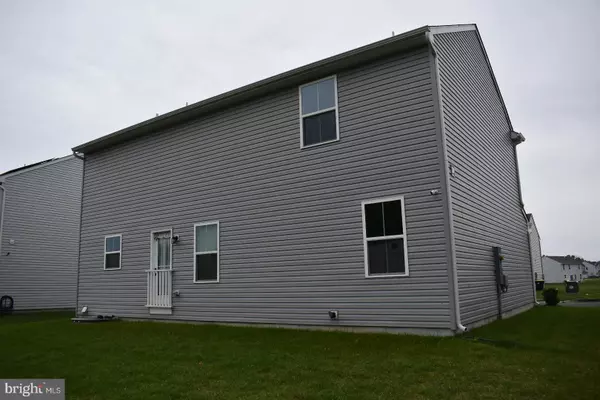$405,000
$401,000
1.0%For more information regarding the value of a property, please contact us for a free consultation.
4 Beds
3 Baths
1,976 SqFt
SOLD DATE : 11/01/2024
Key Details
Sold Price $405,000
Property Type Single Family Home
Sub Type Detached
Listing Status Sold
Purchase Type For Sale
Square Footage 1,976 sqft
Price per Sqft $204
Subdivision Stonington
MLS Listing ID DEKT2028274
Sold Date 11/01/24
Style Contemporary
Bedrooms 4
Full Baths 2
Half Baths 1
HOA Fees $95/qua
HOA Y/N Y
Abv Grd Liv Area 1,976
Originating Board BRIGHT
Year Built 2022
Annual Tax Amount $1,545
Tax Year 2023
Lot Size 9,030 Sqft
Acres 0.21
Lot Dimensions 62.00 x 146.38
Property Description
Whether you are looking for your starter home with room to grow or you are downsizing but still want some room for visiting family and friends, this is the home for you. This 2-year-old beauty boasts open concept main level, kitchen has upgraded cabinets and counter tops, island/breakfast bar, dining space, living room, powder room and home office. The second level has 4 bedrooms with large walk-in closets, 2 bathrooms and laundry room. The unfinished basement has a window for emergency egress and just imagine turning this blank canvas into a theater, game or family room adding access steps to the extra-large backyard which is a quiet and serene space that is awaiting its new owner's personal touch. Just pack your bags and imagination because this home is move-in ready. **Seller states the new living room furniture is negotiable.
Location
State DE
County Kent
Area Capital (30802)
Zoning NA
Rooms
Other Rooms Living Room, Kitchen, Office
Basement Unfinished
Interior
Hot Water Tankless
Cooling Central A/C
Flooring Luxury Vinyl Plank, Carpet
Equipment Oven/Range - Electric, Dishwasher, Microwave, Refrigerator, Washer, Dryer
Fireplace N
Appliance Oven/Range - Electric, Dishwasher, Microwave, Refrigerator, Washer, Dryer
Heat Source Natural Gas
Laundry Upper Floor
Exterior
Exterior Feature Porch(es)
Garage Garage - Front Entry
Garage Spaces 4.0
Waterfront N
Water Access N
Roof Type Shingle
Accessibility None
Porch Porch(es)
Parking Type Driveway, Attached Garage
Attached Garage 2
Total Parking Spaces 4
Garage Y
Building
Story 2
Foundation Concrete Perimeter
Sewer Public Sewer
Water Public
Architectural Style Contemporary
Level or Stories 2
Additional Building Above Grade, Below Grade
New Construction N
Schools
School District Capital
Others
Pets Allowed Y
Senior Community No
Tax ID LC-03-04602-03-1800-000
Ownership Fee Simple
SqFt Source Assessor
Security Features Smoke Detector,Security System,Exterior Cameras
Acceptable Financing Cash, Conventional, FHA, VA
Horse Property N
Listing Terms Cash, Conventional, FHA, VA
Financing Cash,Conventional,FHA,VA
Special Listing Condition Standard
Pets Description No Pet Restrictions
Read Less Info
Want to know what your home might be worth? Contact us for a FREE valuation!

Our team is ready to help you sell your home for the highest possible price ASAP

Bought with Marquise Adrian Dunham-Nelson • EXP Realty, LLC

"My job is to find and attract mastery-based agents to the office, protect the culture, and make sure everyone is happy! "






