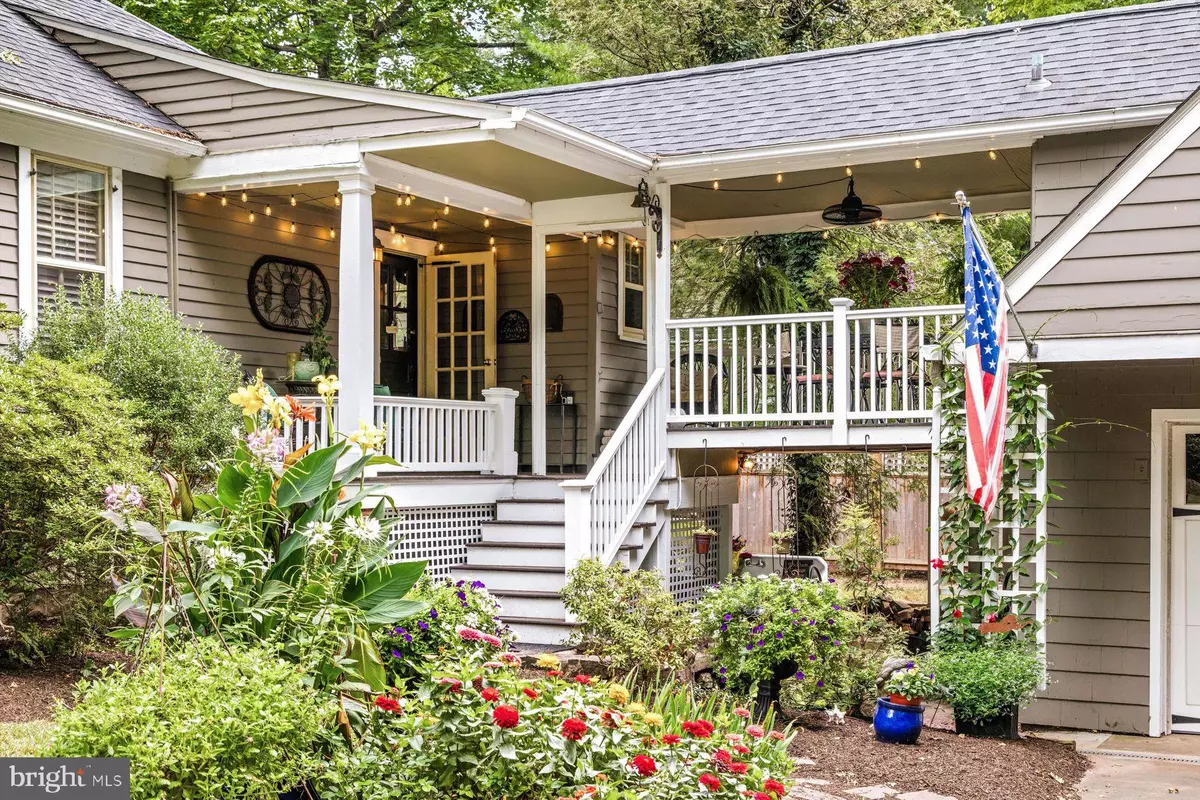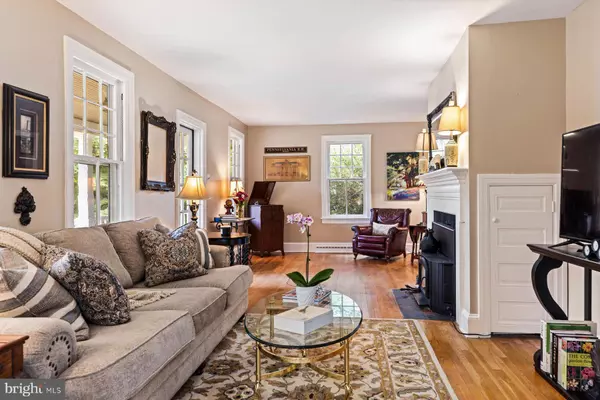$632,000
$550,000
14.9%For more information regarding the value of a property, please contact us for a free consultation.
2 Beds
1 Bath
1,512 SqFt
SOLD DATE : 11/04/2024
Key Details
Sold Price $632,000
Property Type Single Family Home
Sub Type Detached
Listing Status Sold
Purchase Type For Sale
Square Footage 1,512 sqft
Price per Sqft $417
Subdivision None Available
MLS Listing ID PABU2075470
Sold Date 11/04/24
Style Cottage
Bedrooms 2
Full Baths 1
HOA Y/N N
Abv Grd Liv Area 1,512
Originating Board BRIGHT
Year Built 1930
Annual Tax Amount $7,241
Tax Year 2024
Lot Size 0.760 Acres
Acres 0.76
Lot Dimensions 0.00 x 0.00
Property Description
Welcome to Wickham Cottage- A Charming Riverfront Retreat! A fairytale, quintessential Bucks County cottage nestled along the historic Delaware River, this charming property has 2-3 bedrooms and is conveniently located with easy access to Princeton, Newtown, train stations and many of the major NE arteries. This one-of-a-kind home is perfect for full time or weekender living. Next to the scenic river with riparian rights, this is a perfect match for anyone enjoying water-sports and river living. The area has so much to offer with lots of small river towns along both sides of the Delaware River. The area is home to incredible restaurants, galleries, food markets, interesting shops and much more with historic Yardley only minutes away. This home is charming whether entering through the back or the front. The rear of the property features beautiful flower beds, a raised porch and a breezeway which will probably be the way you will regularly access the home. A few steps up will lead you to the kitchen with upgraded countertops, a walk-in pantry and an eat-in area for your everyday casual meals. The kitchen even has an elevator to the garage level that the current owner occasionally uses for heavy grocery bags. The spacious and light-filled dining room has a built-in vitrine cabinet, hardwood floors and is a perfect spot for a romantic candle lit dinner for two or your next big family dinner for the holidays. The large family/living room runs the entire width of the home. Here you’ll find more hardwood floors (throughout most of the home), lots of windows and a wood burning fireplace with a heat insert that will easily heat the whole house on a windy, cold winter's night. The living room gives you access to your private covered porch with views of your gardens, gazebo and fire pit - what a great spot for your Sunday morning cup of coffee and your NY Times! The two bedrooms are conveniently located away from the entertainment areas with a separating hallway, sharing an updated full bath. Attached through French doors in the living room you will find a bonus sunroom, would be a great art studio, home office, yoga room or why not a guest bedroom should you ever need it. A studio apartment sits above the two-car garage which you access by the covered breezeway. Your guests will have their own private space with another full bath and kitchenette, a great spot for an in-law or teen suite or maybe an au-pair. This home has a lot to offer. 90 minutes to NYC, Princeton 20 minutes, Newtown 15 minutes and the nearest train station is only 10 minutes away.
Location
State PA
County Bucks
Area Lower Makefield Twp (10120)
Zoning R2
Direction Northeast
Rooms
Basement Full
Main Level Bedrooms 2
Interior
Interior Features 2nd Kitchen, Attic, Built-Ins, Butlers Pantry, Carpet, Ceiling Fan(s), Crown Moldings, Elevator, Formal/Separate Dining Room, Kitchen - Eat-In, Kitchen - Table Space, Primary Bath(s), Wood Floors, Upgraded Countertops, Studio
Hot Water Instant Hot Water, Propane
Heating Forced Air, Other
Cooling Central A/C, Window Unit(s)
Flooring Wood, Tile/Brick, Carpet
Fireplaces Number 1
Fireplaces Type Brick, Wood
Equipment Dishwasher, Dryer, Extra Refrigerator/Freezer, Oven - Self Cleaning, Oven/Range - Gas, Refrigerator, Washer, Water Heater, Water Heater - Tankless
Furnishings No
Fireplace Y
Appliance Dishwasher, Dryer, Extra Refrigerator/Freezer, Oven - Self Cleaning, Oven/Range - Gas, Refrigerator, Washer, Water Heater, Water Heater - Tankless
Heat Source Oil, Propane - Leased
Laundry Basement
Exterior
Exterior Feature Breezeway, Porch(es)
Garage Garage - Rear Entry, Garage Door Opener
Garage Spaces 4.0
Utilities Available Above Ground, Cable TV, Natural Gas Available, Sewer Available
Waterfront Y
Water Access Y
Water Access Desc Private Access
View Garden/Lawn, River
Roof Type Architectural Shingle,Asphalt
Accessibility None
Porch Breezeway, Porch(es)
Parking Type Attached Garage, Driveway
Attached Garage 2
Total Parking Spaces 4
Garage Y
Building
Lot Description Front Yard, Interior, Open, Partly Wooded, Private, SideYard(s)
Story 1
Foundation Block, Stone
Sewer On Site Septic
Water Public, Well
Architectural Style Cottage
Level or Stories 1
Additional Building Above Grade, Below Grade
Structure Type Dry Wall,Plaster Walls
New Construction N
Schools
School District Pennsbury
Others
Senior Community No
Tax ID 20-047-109-002
Ownership Fee Simple
SqFt Source Estimated
Security Features Carbon Monoxide Detector(s),Smoke Detector
Acceptable Financing Cash, Conventional
Listing Terms Cash, Conventional
Financing Cash,Conventional
Special Listing Condition Standard
Read Less Info
Want to know what your home might be worth? Contact us for a FREE valuation!

Our team is ready to help you sell your home for the highest possible price ASAP

Bought with Patricia N Miskel • Long & Foster Real Estate, Inc.

"My job is to find and attract mastery-based agents to the office, protect the culture, and make sure everyone is happy! "






