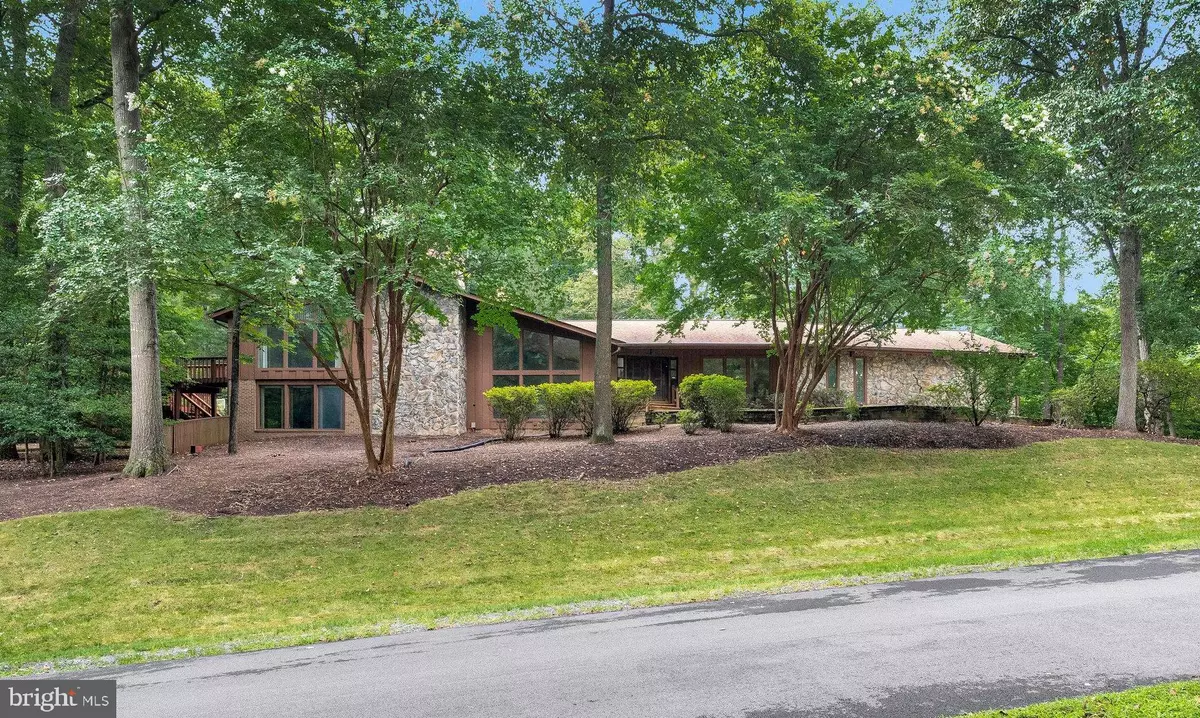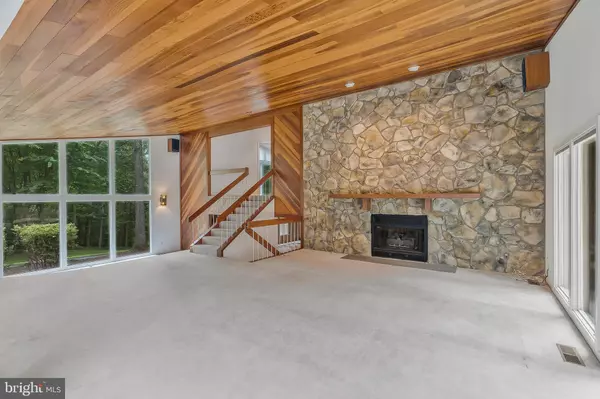$1,275,000
$1,399,999
8.9%For more information regarding the value of a property, please contact us for a free consultation.
4 Beds
4 Baths
3,089 SqFt
SOLD DATE : 11/06/2024
Key Details
Sold Price $1,275,000
Property Type Single Family Home
Sub Type Detached
Listing Status Sold
Purchase Type For Sale
Square Footage 3,089 sqft
Price per Sqft $412
Subdivision Hunters Valley
MLS Listing ID VAFX2197474
Sold Date 11/06/24
Style Contemporary,Split Level
Bedrooms 4
Full Baths 3
Half Baths 1
HOA Y/N N
Abv Grd Liv Area 3,089
Originating Board BRIGHT
Year Built 1980
Annual Tax Amount $15,865
Tax Year 2024
Lot Size 0.918 Acres
Acres 0.92
Property Description
Discover a rare opportunity in the much sought after Hunter Valley neighborhood. Privacy awaits in this neighborhood as you'll feel transported to a peaceful oasis removed from the bustle of Northern Virginia, yet still minutes from downtown Vienna, Reston and Tysons. Perfect for a buyer with a vision to transform this cherished homestead into their own dream home. The original custom-built home, though in need of work, has soaring ceilings, 4 bedrooms, 3 baths and no HOA. Original owners have taken meticulous care of the home, including installing a natural gas emergency generator, pool heater and 3 Carrier Infinity HVAC systems. Falls in the Oakton/Thoreau/Madison school Pyramid.
Location
State VA
County Fairfax
Zoning 101
Rooms
Basement Unfinished, Sump Pump, Drainage System
Interior
Hot Water Natural Gas
Heating Heat Pump(s)
Cooling Central A/C
Fireplaces Number 3
Fireplace Y
Heat Source Natural Gas
Exterior
Garage Garage - Side Entry, Built In, Garage Door Opener
Garage Spaces 3.0
Waterfront N
Water Access N
Accessibility None
Parking Type Attached Garage
Attached Garage 3
Total Parking Spaces 3
Garage Y
Building
Story 3
Foundation Other
Sewer On Site Septic
Water Public
Architectural Style Contemporary, Split Level
Level or Stories 3
Additional Building Above Grade
New Construction N
Schools
Elementary Schools Oakton
Middle Schools Thoreau
High Schools Madison
School District Fairfax County Public Schools
Others
Senior Community No
Tax ID 0371 16 0005
Ownership Fee Simple
SqFt Source Assessor
Special Listing Condition Standard
Read Less Info
Want to know what your home might be worth? Contact us for a FREE valuation!

Our team is ready to help you sell your home for the highest possible price ASAP

Bought with Carolee A Locklear • Coldwell Banker Realty

"My job is to find and attract mastery-based agents to the office, protect the culture, and make sure everyone is happy! "






