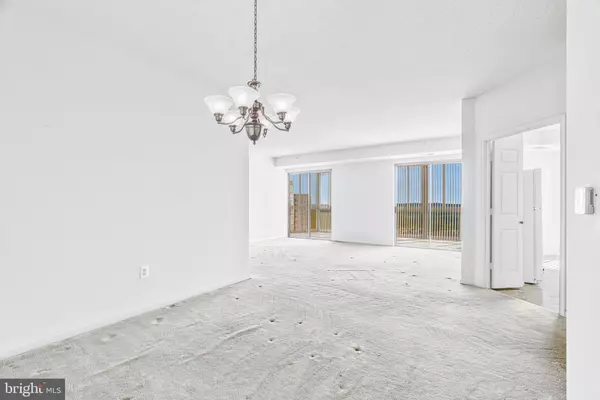$465,000
$479,000
2.9%For more information regarding the value of a property, please contact us for a free consultation.
2 Beds
2 Baths
1,500 SqFt
SOLD DATE : 11/06/2024
Key Details
Sold Price $465,000
Property Type Condo
Sub Type Condo/Co-op
Listing Status Sold
Purchase Type For Sale
Square Footage 1,500 sqft
Price per Sqft $310
Subdivision Potomac Ridge At Leisure
MLS Listing ID VALO2075858
Sold Date 11/06/24
Style Traditional
Bedrooms 2
Full Baths 2
Condo Fees $536/mo
HOA Fees $194/mo
HOA Y/N Y
Abv Grd Liv Area 1,500
Originating Board BRIGHT
Year Built 2004
Annual Tax Amount $3,499
Tax Year 2024
Property Description
Price improved! Now is the time to make this condo yours and update it with your own taste! This highly desired Q model on upper level with stunning Potomac River views is a must see. This floor plan features two bedrooms on opposing sides of the condo, each with their own full bathroom There are so many possibilities to personalize this fabulous condominium. The Q model is a particular favorite in Lansdowne Woods. The primary suite includes a very large walk in closet and an additional second closet. Both bedrooms and the kitchen have views from their windows that show awe-worthy sunrises over the river. In the afternoons after a rain storm, you will have the perfect vantage point to watch the rainbows come alive! I also need to mention the jaw dropping moonrises that will amaze you on clear nights when there is a full moon. This floor plan also has a separate dining room and sitting room that can be utilized as a den, library or make it your tv room! The spacious balcony is generous in size that can easily be furnished with a table and chairs or your loveseat. This unit also comes with a deeded parking spot in the garage. Not every unit in the building comes with a space in the garage! There is also additional storage in the building on the garage level. Your guests will have plenty of parking spaces to choose from out front with ample spaces to choose from. Lansdowne Woods is not just a place to live, it's a place to thrive! There are so many activities to do here. A few to mention: book clubs, knitting clubs, garden clubs, pet clubs, political clubs, and much more! Want to get involved with the community? Join a committee! There are several to choose from: Activities, Communications (write articles in the newsletter), Budget and Finance and more. Do you love to garden? There are garden plots to rent and grow your flowers and veggies. Do you like to walk? There is a 1.1 mile path around the community inside the gate and fencing. Next door is the wonderful Lansdowne Resort. The avid golfer may enjoy playing golf at the resort. The clubhouse has gone through a recent renovation and offers so much to the residents: an auditorium for large events, a restaurant with bar, a salon, wood working shop, pottery studio, art studio, gym, library and indoor swimming pool with an on duty life guard. There is a bus that will pick you up and take you to designated doctor office complexes or to the grocery store if you do not drive. This is a 55+ Active Adult community, however with special permission from the HOA, someone 45 years of age and older may live here. Close to shopping, the hospital, retail and Dulles Airport is just 20 minutes away, LWVA has it all!
Location
State VA
County Loudoun
Zoning PDAAAR
Rooms
Other Rooms Living Room, Primary Bedroom, Bedroom 2, Kitchen, Foyer, Bathroom 1, Bathroom 2
Main Level Bedrooms 2
Interior
Interior Features Carpet, Dining Area, Entry Level Bedroom, Kitchen - Table Space, Sprinkler System, Bathroom - Tub Shower, Walk-in Closet(s)
Hot Water Natural Gas
Heating Forced Air
Cooling Central A/C
Equipment Built-In Microwave, Dishwasher, Disposal, Dryer, Exhaust Fan, Refrigerator, Stove, Washer
Fireplace N
Appliance Built-In Microwave, Dishwasher, Disposal, Dryer, Exhaust Fan, Refrigerator, Stove, Washer
Heat Source Electric
Exterior
Garage Garage - Side Entry, Garage Door Opener, Inside Access
Garage Spaces 1.0
Amenities Available Art Studio, Bar/Lounge, Beauty Salon, Billiard Room, Club House, Common Grounds, Concierge, Elevator, Exercise Room, Fitness Center, Gated Community, Gift Shop, Jog/Walk Path, Library, Meeting Room, Pool - Indoor, Security, Tennis Courts, Transportation Service
Waterfront N
Water Access N
Accessibility 48\"+ Halls, Elevator
Parking Type Attached Garage
Attached Garage 1
Total Parking Spaces 1
Garage Y
Building
Story 1
Unit Features Hi-Rise 9+ Floors
Sewer Public Sewer
Water Public
Architectural Style Traditional
Level or Stories 1
Additional Building Above Grade, Below Grade
New Construction N
Schools
School District Loudoun County Public Schools
Others
Pets Allowed Y
HOA Fee Include Cable TV,Common Area Maintenance,Ext Bldg Maint,High Speed Internet,Management,Security Gate,Snow Removal,Trash,Water
Senior Community Yes
Age Restriction 55
Tax ID 082399777104
Ownership Condominium
Special Listing Condition Standard
Pets Description Number Limit, Case by Case Basis
Read Less Info
Want to know what your home might be worth? Contact us for a FREE valuation!

Our team is ready to help you sell your home for the highest possible price ASAP

Bought with Cathy Howell • Compass

"My job is to find and attract mastery-based agents to the office, protect the culture, and make sure everyone is happy! "






