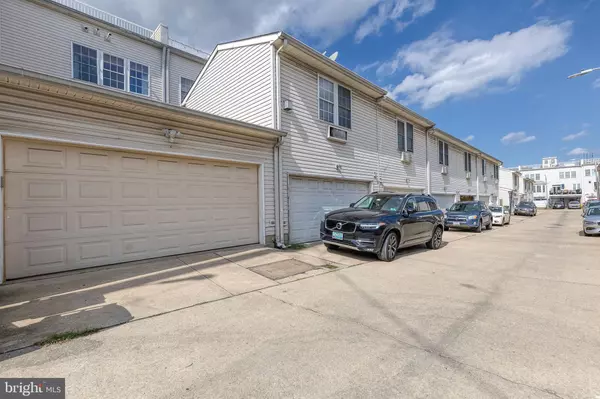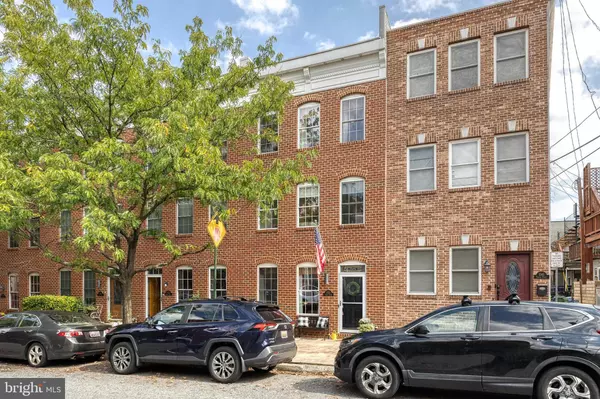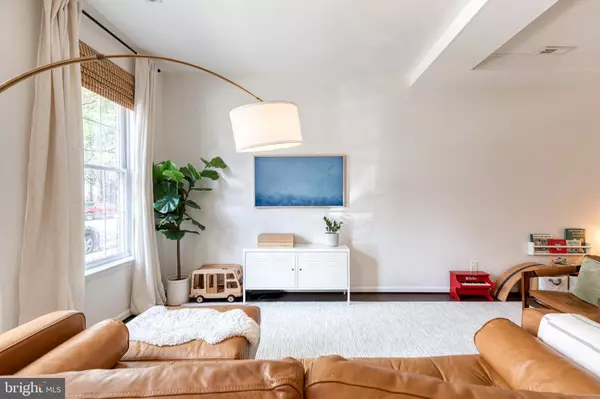$625,000
$599,000
4.3%For more information regarding the value of a property, please contact us for a free consultation.
4 Beds
3 Baths
2,151 SqFt
SOLD DATE : 11/08/2024
Key Details
Sold Price $625,000
Property Type Townhouse
Sub Type Interior Row/Townhouse
Listing Status Sold
Purchase Type For Sale
Square Footage 2,151 sqft
Price per Sqft $290
Subdivision Locust Point
MLS Listing ID MDBA2142012
Sold Date 11/08/24
Style Other
Bedrooms 4
Full Baths 2
Half Baths 1
HOA Y/N N
Abv Grd Liv Area 2,151
Originating Board BRIGHT
Year Built 2002
Annual Tax Amount $10,575
Tax Year 2024
Property Description
OFFER DEADLINE! TODAY THURSDAY 10/10 - 6 PM! Exceptional properties. Exceptional clients. OFF STREET PARKING! 2 car garage and parking pad, 3 spaces total. Absolutely stunning 4 bedroom, 2 1/2 bath Locust Point home with over 2100 square feet of finished living space. 3 spacious levels with tall ceilings, tons of natural light and storage space. Combination living and dining room greets you on entry. Kitchen boasts ample cabinet and countertop space with breakfast bar seating for four. Stainless steel appliances and access to tranquil outdoor patio, perfect for enjoying your morning coffee. Sit back and enjoy amazing scenic city views of the Domino Sugar sign on the rooftop deck, a fantastic space to entertain and enjoy the beautiful weather. Rare opportunity! Schedule your showing today.
Location
State MD
County Baltimore City
Zoning R-8
Rooms
Other Rooms Living Room, Primary Bedroom, Bedroom 2, Kitchen, Bedroom 1, Primary Bathroom, Full Bath, Half Bath
Interior
Interior Features Bathroom - Soaking Tub, Bathroom - Walk-In Shower, Bathroom - Tub Shower, Breakfast Area, Built-Ins, Carpet, Ceiling Fan(s), Combination Kitchen/Dining, Floor Plan - Open, Kitchen - Eat-In, Kitchen - Island, Kitchen - Table Space, Pantry, Primary Bath(s), Recessed Lighting, Upgraded Countertops, Walk-in Closet(s), Wood Floors
Hot Water Natural Gas
Heating Forced Air
Cooling Central A/C
Equipment Built-In Microwave, Dishwasher, Oven/Range - Gas, Refrigerator, Stainless Steel Appliances, Washer, Dryer
Furnishings No
Fireplace N
Appliance Built-In Microwave, Dishwasher, Oven/Range - Gas, Refrigerator, Stainless Steel Appliances, Washer, Dryer
Heat Source Natural Gas
Laundry Upper Floor
Exterior
Exterior Feature Patio(s), Deck(s)
Garage Garage - Rear Entry, Garage Door Opener
Garage Spaces 3.0
Waterfront N
Water Access N
Accessibility None
Porch Patio(s), Deck(s)
Parking Type Attached Garage, On Street, Off Street
Attached Garage 2
Total Parking Spaces 3
Garage Y
Building
Story 3
Foundation Slab
Sewer Public Sewer
Water Public
Architectural Style Other
Level or Stories 3
Additional Building Above Grade, Below Grade
New Construction N
Schools
School District Baltimore City Public Schools
Others
Senior Community No
Tax ID 0324112005 112
Ownership Fee Simple
SqFt Source Estimated
Special Listing Condition Standard
Read Less Info
Want to know what your home might be worth? Contact us for a FREE valuation!

Our team is ready to help you sell your home for the highest possible price ASAP

Bought with David S Kidd • Core Maryland Real Estate LLC

"My job is to find and attract mastery-based agents to the office, protect the culture, and make sure everyone is happy! "






