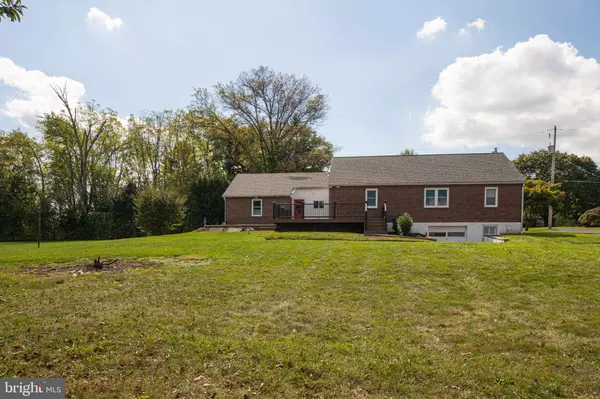$401,000
$380,000
5.5%For more information regarding the value of a property, please contact us for a free consultation.
4 Beds
2 Baths
1,680 SqFt
SOLD DATE : 11/12/2024
Key Details
Sold Price $401,000
Property Type Single Family Home
Sub Type Detached
Listing Status Sold
Purchase Type For Sale
Square Footage 1,680 sqft
Price per Sqft $238
Subdivision None Available
MLS Listing ID PACT2075468
Sold Date 11/12/24
Style Cape Cod
Bedrooms 4
Full Baths 2
HOA Y/N N
Abv Grd Liv Area 1,680
Originating Board BRIGHT
Year Built 1957
Annual Tax Amount $5,643
Tax Year 2023
Lot Size 0.528 Acres
Acres 0.53
Lot Dimensions 0.00 x 0.00
Property Description
Adorable, move in ready cape cod in scenic East Coventry township. This home has been lovingly updated and maintained by the home owner over the last several years. You will enter the home into a brand new mud room with ample storage and laundry area, this portion of the home connects the one car garage with the kitchen and dining area. A nice sized living room features built in's on either side of a wood burning fireplace creating a cozy family area in the home. Three nice sized bedrooms on the main level with gorgeous hardwood floors that extend into the living area. The full sized bathroom was just completely renovated. Upstairs you will find a large bedroom with attached sitting room and a recently renovated full bathroom, this would make a perfect primary suite. Every room in the home has been freshly painted and updates made where needed. A brand new Trex deck off the rear of the home and poured stamped concrete patio gives the perfect viewing area for the neighboring meadows. It is the perfect spot to watch the sunrise with your morning coffee. An additional garage is around the rear of the home that enters into a full unfinished basement and work area. The possibilities for this space are endless! The roof was replaced in 2019 and electric system was changed over from fuses to 200 amp circuit breakers. Air conditioning is delivered through two mini split system in the home. Parking will never be an issue here with a large wrap around driveway, two garage spaces and a second driveway at the front of the home. We are hosting an open house on Sunday 10/6 from 1-3 , stop by and take a look at this amazing property!
Location
State PA
County Chester
Area East Coventry Twp (10318)
Zoning R1
Rooms
Basement Full, Garage Access
Main Level Bedrooms 3
Interior
Hot Water Electric, Oil
Heating Hot Water
Cooling Ductless/Mini-Split, Central A/C
Flooring Hardwood, Carpet
Fireplaces Number 1
Fireplace Y
Heat Source Oil
Exterior
Garage Garage - Front Entry, Garage - Rear Entry, Basement Garage
Garage Spaces 9.0
Waterfront N
Water Access N
Accessibility None
Parking Type Attached Garage, Driveway
Attached Garage 3
Total Parking Spaces 9
Garage Y
Building
Story 2
Foundation Block
Sewer On Site Septic
Water Well
Architectural Style Cape Cod
Level or Stories 2
Additional Building Above Grade, Below Grade
New Construction N
Schools
Elementary Schools East Coventry
School District Owen J Roberts
Others
Senior Community No
Tax ID 18-05 -0179
Ownership Fee Simple
SqFt Source Assessor
Special Listing Condition Standard
Read Less Info
Want to know what your home might be worth? Contact us for a FREE valuation!

Our team is ready to help you sell your home for the highest possible price ASAP

Bought with Michelle L Bauer • Century 21 Norris-Valley Forge

"My job is to find and attract mastery-based agents to the office, protect the culture, and make sure everyone is happy! "






