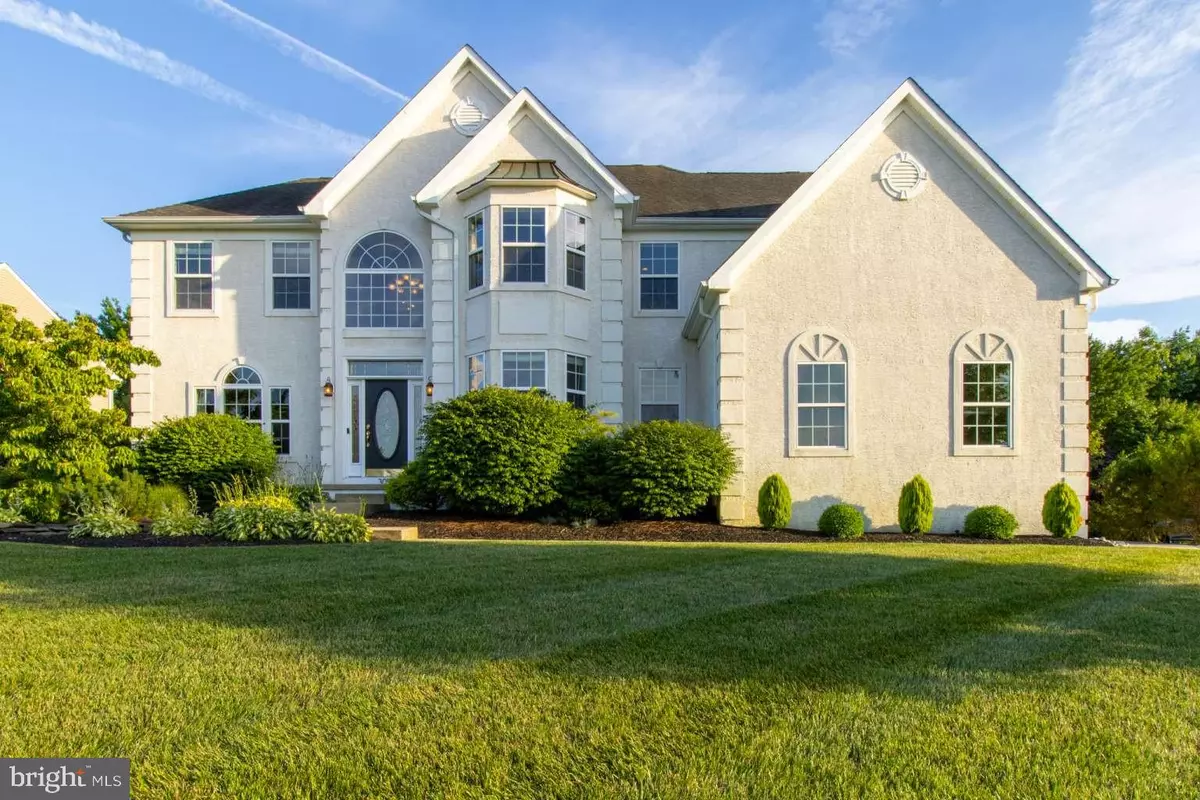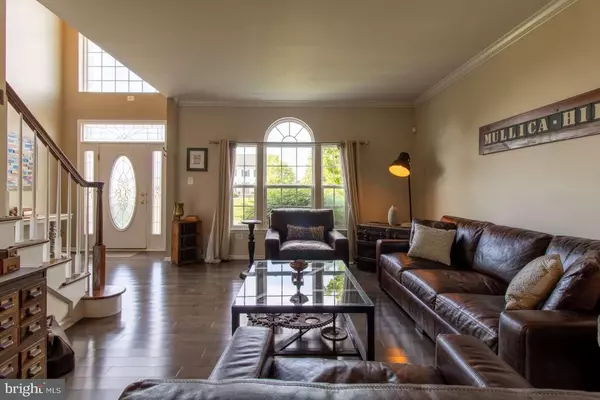$755,000
$750,000
0.7%For more information regarding the value of a property, please contact us for a free consultation.
4 Beds
3 Baths
3,446 SqFt
SOLD DATE : 11/12/2024
Key Details
Sold Price $755,000
Property Type Single Family Home
Sub Type Detached
Listing Status Sold
Purchase Type For Sale
Square Footage 3,446 sqft
Price per Sqft $219
Subdivision Harrison Run
MLS Listing ID NJGL2044314
Sold Date 11/12/24
Style Colonial
Bedrooms 4
Full Baths 2
Half Baths 1
HOA Fees $17/mo
HOA Y/N Y
Abv Grd Liv Area 3,446
Originating Board BRIGHT
Year Built 2006
Annual Tax Amount $13,318
Tax Year 2023
Lot Size 1.000 Acres
Acres 1.0
Lot Dimensions 0.00 x 0.00
Property Description
Rabbit Court is a seldom offered street in the desirable Harrison Run Community. This cul-de-sac features only nine homes and offers the privacy and tranquility desired by the most sophisticated buyers. 305 Rabbit Ct is a luxurious executive style residence on a one acre lot with four bedrooms, two and a half bathrooms, and a two car garage. Enter through the front door into the soaring two story foyer with attractive hardwood floors and a formal staircase. To your left is a sitting room perfect for coffee in the morning and to your right is a generous sized office and powder room. Behind the sitting room is a formal dining room with vaulted ceilings that could fit a ten person table. To the right of the dining room is a gourmet eat-in kitchen with new granite countertops, stainless steel appliances including a double oven and gas range, and a massive island that opens up into an oversized living room with vaulted ceilings. Walk upstairs using one of the two staircases to access the four bedrooms. The extensive master suite is accessed through double doors and also contains a sitting area and two walk-in closets. The master bathroom was completely remodeled by adding a clawfoot tub and walk-in shower with a Mr. Steam sauna. Who needs to go to the spa when you have it in your master suite? Three other ample sized bedrooms and a hall bathroom complete the second floor. This residence also contains an unfinished basement with high ceilings and access to the backyard, which can be your canvas to expand this home to your own preferences. Outside, the lush grounds feature professional landscaping and a variety of shrubs, bushes, and flowers. The backyard has mature trees that allow for privacy and is versatile enough to host everything from your book club to a large party. Homes on Rabbit Court rarely go up for sale, so do not miss out on this extraordinary opportunity!
Location
State NJ
County Gloucester
Area Harrison Twp (20808)
Zoning R1
Rooms
Basement Daylight, Partial, Poured Concrete, Rear Entrance, Sump Pump, Unfinished, Walkout Stairs, Windows
Interior
Interior Features Additional Stairway, Attic, Attic/House Fan, Carpet, Crown Moldings, Dining Area, Double/Dual Staircase, Family Room Off Kitchen, Floor Plan - Open, Kitchen - Island, Kitchen - Table Space, Recessed Lighting, Sauna, Bathroom - Soaking Tub, Sprinkler System, Upgraded Countertops, Walk-in Closet(s), Window Treatments, Wood Floors
Hot Water Natural Gas
Heating Forced Air
Cooling Central A/C, Multi Units
Flooring Ceramic Tile, Partially Carpeted, Wood
Equipment Built-In Microwave, Built-In Range, Dishwasher, Dryer - Front Loading, Dryer - Gas, Oven - Double, Refrigerator, Washer - Front Loading, Water Heater
Furnishings No
Fireplace N
Appliance Built-In Microwave, Built-In Range, Dishwasher, Dryer - Front Loading, Dryer - Gas, Oven - Double, Refrigerator, Washer - Front Loading, Water Heater
Heat Source Natural Gas
Laundry Main Floor
Exterior
Garage Garage - Side Entry, Garage Door Opener
Garage Spaces 2.0
Waterfront N
Water Access N
Roof Type Shingle
Accessibility None
Parking Type Attached Garage, Driveway
Attached Garage 2
Total Parking Spaces 2
Garage Y
Building
Story 2
Foundation Permanent
Sewer Septic Exists, On Site Septic
Water Public
Architectural Style Colonial
Level or Stories 2
Additional Building Above Grade, Below Grade
Structure Type Vaulted Ceilings
New Construction N
Schools
Middle Schools Clearview Regional M.S.
High Schools Clearview Regional H.S.
School District Clearview Regional Schools
Others
Pets Allowed Y
Senior Community No
Tax ID 08-00045 19-00013
Ownership Fee Simple
SqFt Source Assessor
Acceptable Financing Contract, Conventional, FHA, VA, Negotiable
Listing Terms Contract, Conventional, FHA, VA, Negotiable
Financing Contract,Conventional,FHA,VA,Negotiable
Special Listing Condition Standard
Pets Description No Pet Restrictions
Read Less Info
Want to know what your home might be worth? Contact us for a FREE valuation!

Our team is ready to help you sell your home for the highest possible price ASAP

Bought with Wendy Sparks • EXP Realty, LLC

"My job is to find and attract mastery-based agents to the office, protect the culture, and make sure everyone is happy! "






