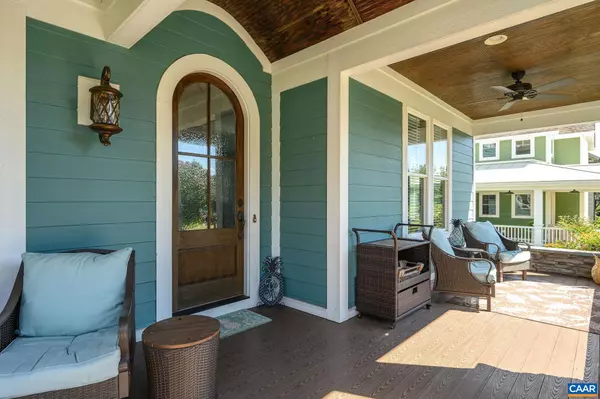$958,000
$995,000
3.7%For more information regarding the value of a property, please contact us for a free consultation.
4 Beds
5 Baths
3,449 SqFt
SOLD DATE : 11/15/2024
Key Details
Sold Price $958,000
Property Type Single Family Home
Sub Type Detached
Listing Status Sold
Purchase Type For Sale
Square Footage 3,449 sqft
Price per Sqft $277
Subdivision None Available
MLS Listing ID 656634
Sold Date 11/15/24
Style Traditional
Bedrooms 4
Full Baths 4
Half Baths 1
Condo Fees $75
HOA Fees $83/qua
HOA Y/N Y
Abv Grd Liv Area 3,449
Originating Board CAAR
Year Built 2016
Annual Tax Amount $8,402
Tax Year 2024
Lot Size 8,276 Sqft
Acres 0.19
Property Description
Nestled just beyond the city limits and minutes from Historic Downtown, UVA and local amenities, Lochlyn Hill offers a walkable, eco-conscious community with diverse architectural styles. Located in the premium section of the neighborhood and crafted by a local architect the home showcases exceptional craftsmanship and high-end finishes. A spacious front covered porch and private rear terrace with built-in gas fire pit and grill serve as an inviting extension of the interior living space. The gourmet kitchen, designed with a 48" commercial stove, warming drawer, dry bar with wine cooler, center island and walk-in pantry features a sun-drenched breakfast nook with built-in bench seating. The kitchen seamlessly connects to the great room which boasts a gas fireplace, surround sound, custom bookshelves, coffered ceiling and floor to ceiling french doors. On the second floor you'll find the primary suite, two additional bedrooms with ensuite baths and a laundry room with folding counter and cabinetry. The primary bath offers dual vanities and a spacious walk-in shower with access from both sides. On the third floor is a fourth bedroom suite and storage room that could be converted to additional living space. So many special features!,Solid Surface Counter,White Cabinets,Fireplace in Great Room
Location
State VA
County Albemarle
Zoning R-4
Rooms
Other Rooms Dining Room, Kitchen, Foyer, Study, Great Room, Laundry, Mud Room, Full Bath, Half Bath, Additional Bedroom
Interior
Interior Features Primary Bath(s)
Heating Heat Pump(s)
Cooling Programmable Thermostat, Heat Pump(s)
Flooring Ceramic Tile, Hardwood
Fireplaces Number 1
Fireplaces Type Gas/Propane
Equipment Dryer, Washer/Dryer Hookups Only, Washer
Fireplace Y
Window Features Insulated
Appliance Dryer, Washer/Dryer Hookups Only, Washer
Heat Source Other, Natural Gas
Exterior
Amenities Available Tot Lots/Playground, Picnic Area, Jog/Walk Path
View Garden/Lawn, Other
Roof Type Architectural Shingle
Accessibility None
Garage N
Building
Lot Description Landscaping, Level, Private, Open, Sloping
Story 3
Foundation Block, Crawl Space
Sewer Public Sewer
Water Public
Architectural Style Traditional
Level or Stories 3
Additional Building Above Grade, Below Grade
Structure Type 9'+ Ceilings
New Construction N
Schools
Middle Schools Burley
High Schools Albemarle
School District Albemarle County Public Schools
Others
HOA Fee Include Common Area Maintenance,Insurance,Management,Reserve Funds,Trash
Ownership Other
Special Listing Condition Standard
Read Less Info
Want to know what your home might be worth? Contact us for a FREE valuation!

Our team is ready to help you sell your home for the highest possible price ASAP

Bought with KELLI WATHEN • NEST REALTY GROUP

"My job is to find and attract mastery-based agents to the office, protect the culture, and make sure everyone is happy! "






