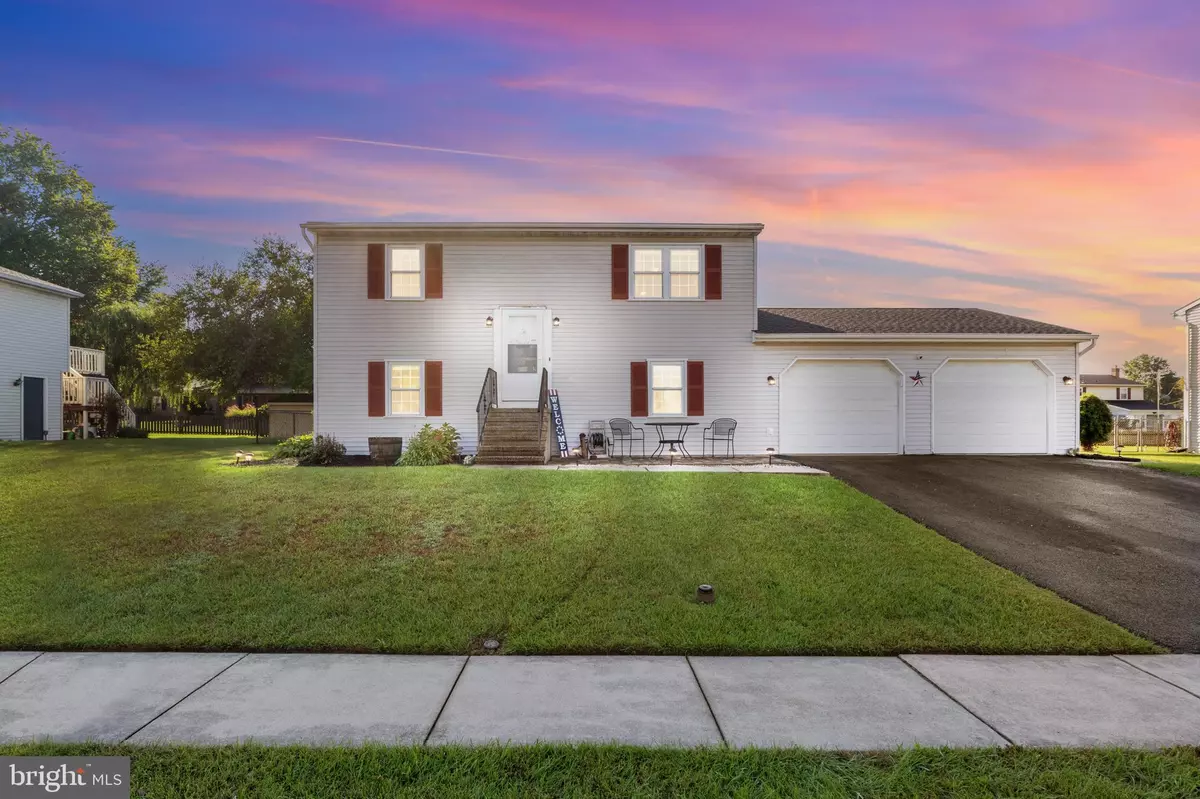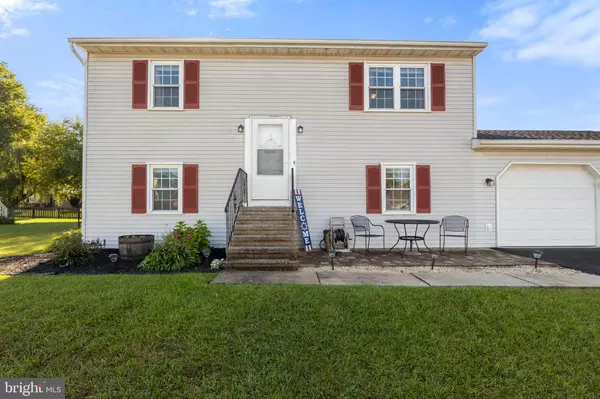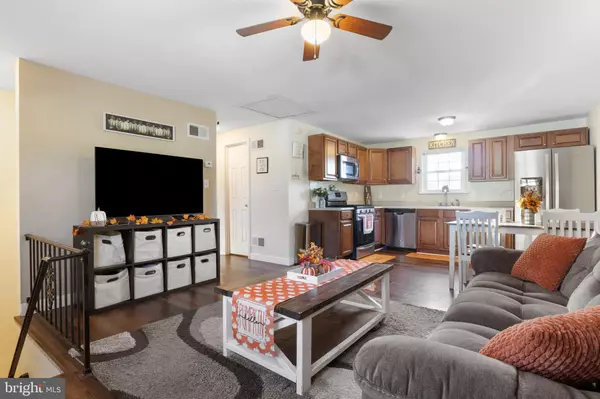$274,900
$274,900
For more information regarding the value of a property, please contact us for a free consultation.
3 Beds
2 Baths
1,536 SqFt
SOLD DATE : 11/15/2024
Key Details
Sold Price $274,900
Property Type Single Family Home
Sub Type Detached
Listing Status Sold
Purchase Type For Sale
Square Footage 1,536 sqft
Price per Sqft $178
Subdivision Shiloh
MLS Listing ID PAYK2069950
Sold Date 11/15/24
Style Split Foyer
Bedrooms 3
Full Baths 2
HOA Y/N N
Abv Grd Liv Area 1,536
Originating Board BRIGHT
Year Built 1988
Annual Tax Amount $4,004
Tax Year 2024
Lot Size 10,106 Sqft
Acres 0.23
Property Description
Discover this inviting split foyer home in the sought-after West York School District. Enjoy the benefits of living in a community without HOA fees, and take advantage of being just a short stroll from Sunset Lane Park. This home features three spacious bedrooms and two full bathrooms. The main level offers a comfortable living area, while the lower level includes an additional versatile space perfect for a den or recreational room with a convenient walkout to the fenced rear yard. This home is perfect for your furry companions too. The backyard also features a lovely gazebo and patio, ideal for gatherings and outdoor enjoyment. Plus, you'll appreciate the oversized two-car garage, providing ample space for vehicles and storage. Don’t miss out on this wonderful opportunity—schedule your tour today!
Location
State PA
County York
Area West Manchester Twp (15251)
Zoning RESIDENTIAL
Rooms
Other Rooms Living Room, Bedroom 2, Bedroom 3, Kitchen, Family Room, Bedroom 1, Laundry, Full Bath
Main Level Bedrooms 2
Interior
Interior Features Carpet, Ceiling Fan(s), Combination Kitchen/Living
Hot Water Natural Gas
Heating Central
Cooling Central A/C
Flooring Carpet, Vinyl
Equipment Dishwasher, Dryer - Gas, Oven/Range - Electric, Refrigerator, Stainless Steel Appliances, Washer
Fireplace N
Window Features Replacement
Appliance Dishwasher, Dryer - Gas, Oven/Range - Electric, Refrigerator, Stainless Steel Appliances, Washer
Heat Source Natural Gas
Exterior
Exterior Feature Patio(s)
Garage Oversized
Garage Spaces 2.0
Fence Rear
Waterfront N
Water Access N
Roof Type Architectural Shingle
Street Surface Paved
Accessibility None
Porch Patio(s)
Parking Type Attached Garage, Driveway, On Street
Attached Garage 2
Total Parking Spaces 2
Garage Y
Building
Lot Description Level
Story 2
Foundation Slab
Sewer Public Sewer
Water Public
Architectural Style Split Foyer
Level or Stories 2
Additional Building Above Grade
Structure Type Dry Wall
New Construction N
Schools
School District West York Area
Others
Pets Allowed Y
Senior Community No
Tax ID 51-000-09-0004-00-00000
Ownership Fee Simple
SqFt Source Assessor
Acceptable Financing FHA, Conventional, VA, Cash
Listing Terms FHA, Conventional, VA, Cash
Financing FHA,Conventional,VA,Cash
Special Listing Condition Standard
Pets Description No Pet Restrictions
Read Less Info
Want to know what your home might be worth? Contact us for a FREE valuation!

Our team is ready to help you sell your home for the highest possible price ASAP

Bought with Jill M Romine • RE/MAX Components

"My job is to find and attract mastery-based agents to the office, protect the culture, and make sure everyone is happy! "






