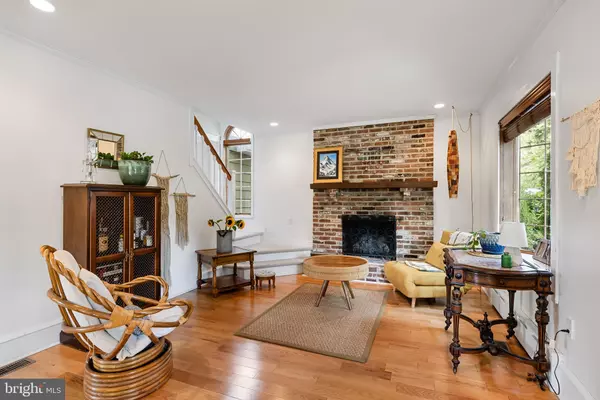$618,000
$585,000
5.6%For more information regarding the value of a property, please contact us for a free consultation.
3 Beds
2 Baths
1,634 SqFt
SOLD DATE : 11/15/2024
Key Details
Sold Price $618,000
Property Type Single Family Home
Sub Type Detached
Listing Status Sold
Purchase Type For Sale
Square Footage 1,634 sqft
Price per Sqft $378
Subdivision Eastside
MLS Listing ID NJCD2074860
Sold Date 11/15/24
Style Colonial
Bedrooms 3
Full Baths 2
HOA Y/N N
Abv Grd Liv Area 1,634
Originating Board BRIGHT
Year Built 1935
Annual Tax Amount $12,523
Tax Year 2023
Lot Size 0.258 Acres
Acres 0.26
Lot Dimensions 75.00 x 150.00
Property Description
This classic home is the definition of charm! This light filled move-in ready Colonial home has been professionally landscaped and is situated on a tranquil tree lined street but is close to everything. There is timeless hardwood flooring throughout most of the home, making it easy to maintain. The spacious Living Room has a gas fireplace to keep you cozy in winter and flows into the dining room with a wood burning stove making it perfect for entertaining friends and family. The updated Kitchen features expansive cabinetry, a farmhouse sink, soapstone countertops, travertine stone floors, stainless steel appliances and a five burner gas range with ducted exhaust hood. Also on the first floor you will find a bonus room with French Doors that can be used as an office, playroom, hobby room or whatever you desire. Additionally, there is an updated full Bathroom, a mud room and a large closet conveniently located near the Kitchen. On the second floor, the Primary Bedroom has a sitting area, ceiling fans, and a gas fireplace for your peaceful enjoyment. Also on the second floor you'll be impressed by the other 2 Bedrooms which are relaxing spaces with neutral paint and blackout shades, an updated Bathroom with traditional ceramic tile and wainscoting plus a hall closet. The large screened in porch near the kitchen extends the indoor/outdoor living space and makes it a perfect spot for enjoying your morning coffee or relaxing in the evening. This home sits on a double lot (rare in this neighborhood), providing a roomy fenced in back yard that features lush shrubbery, a beautiful patio surrounded by a stone wall with a built-in fire pit which is perfect for making s'mores and extending your enjoyment of the outdoors in cooler weather. This well maintained home has a full basement with a french drain, storage areas, closet space, washer/dryer and double utility sink. For energy efficiency, there is 2 zoned AC and 3 zoned gas heat. Plus it has recessed lighting and updated lighting fixtures throughout, crown molding, solid wood doors, a 7 zone irrigation system, alarm system, a large shed and parking for 3 cars. Multiple offers have been received. Best and Final Offers are requested by Tuesday, Sept 10 at 6:00 PM
Location
State NJ
County Camden
Area Haddon Heights Boro (20418)
Zoning RESID
Rooms
Other Rooms Living Room, Dining Room, Primary Bedroom, Bedroom 2, Kitchen, Bedroom 1, Other, Attic
Basement Full, Unfinished, Drainage System
Interior
Interior Features Ceiling Fan(s), Attic/House Fan, Stove - Wood, Sprinkler System, Kitchen - Eat-In
Hot Water Natural Gas
Heating Hot Water, Radiator, Zoned
Cooling Central A/C, Zoned
Flooring Wood, Tile/Brick, Marble
Fireplaces Number 2
Fireplaces Type Brick, Gas/Propane
Equipment Built-In Range, Oven - Self Cleaning, Dishwasher, Disposal, Built-In Microwave
Fireplace Y
Window Features Bay/Bow,Replacement
Appliance Built-In Range, Oven - Self Cleaning, Dishwasher, Disposal, Built-In Microwave
Heat Source Natural Gas
Laundry Basement
Exterior
Exterior Feature Patio(s), Screened
Garage Spaces 3.0
Fence Fully
Utilities Available Cable TV
Waterfront N
Water Access N
Roof Type Pitched,Shingle
Accessibility None
Porch Patio(s), Screened
Parking Type Off Street
Total Parking Spaces 3
Garage N
Building
Lot Description Level, Front Yard, Rear Yard, SideYard(s)
Story 2
Foundation Brick/Mortar
Sewer Public Sewer
Water Public
Architectural Style Colonial
Level or Stories 2
Additional Building Above Grade, Below Grade
New Construction N
Schools
High Schools Haddon Heights Jr Sr
School District Haddon Heights Schools
Others
Senior Community No
Tax ID 18-00013-00009
Ownership Fee Simple
SqFt Source Assessor
Security Features Security System
Special Listing Condition Standard
Read Less Info
Want to know what your home might be worth? Contact us for a FREE valuation!

Our team is ready to help you sell your home for the highest possible price ASAP

Bought with James V Bertino • HomeSmart First Advantage Realty

"My job is to find and attract mastery-based agents to the office, protect the culture, and make sure everyone is happy! "






