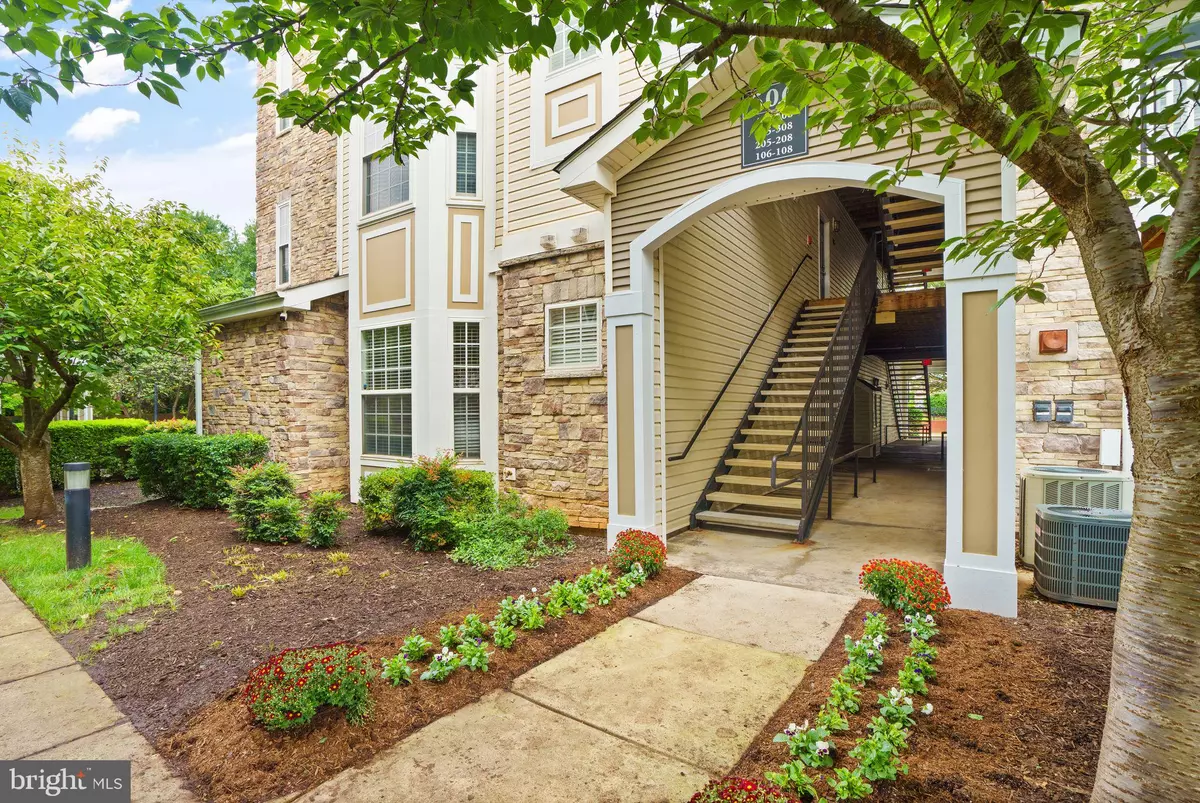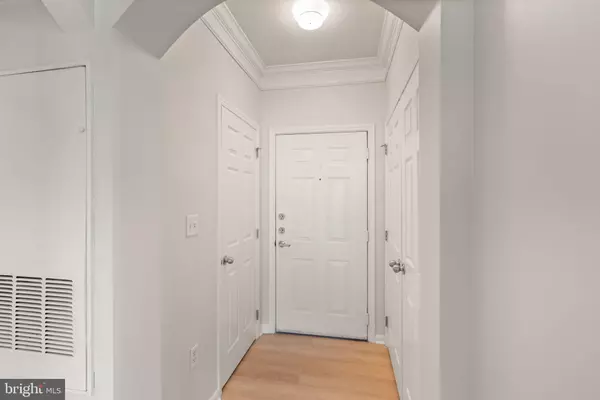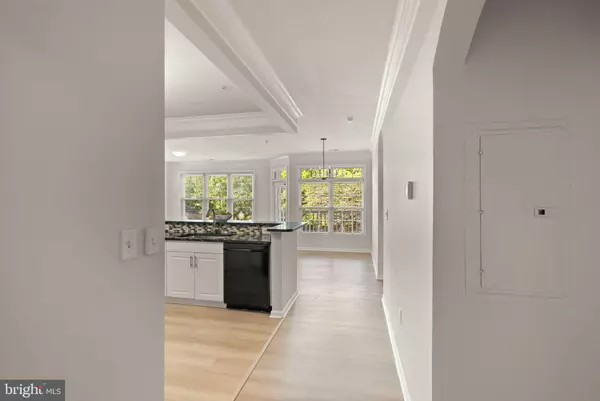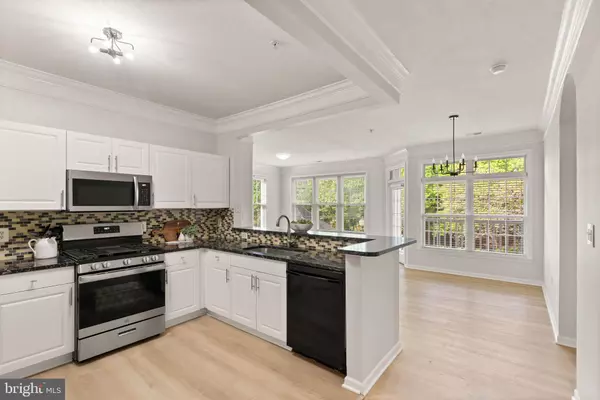$385,000
$399,990
3.7%For more information regarding the value of a property, please contact us for a free consultation.
2 Beds
2 Baths
1,177 SqFt
SOLD DATE : 11/15/2024
Key Details
Sold Price $385,000
Property Type Single Family Home
Sub Type Unit/Flat/Apartment
Listing Status Sold
Purchase Type For Sale
Square Footage 1,177 sqft
Price per Sqft $327
Subdivision Stratford Club
MLS Listing ID VALO2079960
Sold Date 11/15/24
Style Colonial
Bedrooms 2
Full Baths 2
HOA Fees $455/mo
HOA Y/N Y
Abv Grd Liv Area 1,177
Originating Board BRIGHT
Year Built 2005
Annual Tax Amount $3,024
Tax Year 2014
Property Description
Welcome to this beautifully updated, light-filled 2-bedroom, 2-bathroom Fairfax model condo in the highly sought-after Stratford Club, just 2 miles from Downtown Leesburg! Located on the second level, boasts a spacious open layout, highlighted by abundant natural light from the oversized windows and a private covered corner balcony surrounded by mature trees—perfect for enjoying your morning coffee or evening relaxation.
The bright and airy living room features new LVP floors and a cozy gas fireplace, making it the perfect spot for entertaining or unwinding. The gourmet kitchen offers white cabinetry, granite countertops, stainless steel appliances, and ample storage in pantry, creating a fresh, modern look.
The owner’s suite includes luxurious en-suite bath with dual sinks, soaking tub, large shower and large walk in closet. The second bedroom also features a charming bay window with a bench, offering an ideal reading nook or relaxing space. Second bedroom has it's own en-suite bathroom and large walk in closet.
This unit is move-in ready with new paint and new LVP flooring. Located just minutes from major commuter routes like the Dulles Greenway, Rt. 7, and Rt. 15, as well as shopping and dining options, this condo combines comfort and convenience. Enjoy resort-style living with access to the Stratford Club’s pool, fitness center, and beautifully landscaped grounds. HOA fee is $455 a month.
Don’t miss this rare opportunity to own a light and bright, corner unit condo that truly feels like home!
Location
State VA
County Loudoun
Zoning RESIDENTIAL
Rooms
Other Rooms Living Room, Dining Room, Kitchen, Foyer, Laundry
Main Level Bedrooms 2
Interior
Interior Features Breakfast Area, Kitchen - Gourmet, Combination Kitchen/Dining, Combination Dining/Living, Dining Area, Other, Kitchen - Eat-In, Primary Bath(s), Crown Moldings, Entry Level Bedroom, Upgraded Countertops, Window Treatments, Wood Floors, Floor Plan - Open, Floor Plan - Traditional
Hot Water Other, Natural Gas
Heating Forced Air, Hot Water
Cooling Central A/C
Flooring Carpet, Ceramic Tile, Luxury Vinyl Tile
Fireplaces Number 1
Fireplaces Type Equipment, Gas/Propane, Screen
Equipment Washer/Dryer Hookups Only, Dishwasher, Disposal, Dryer, Energy Efficient Appliances, Exhaust Fan, Icemaker, Microwave, Oven - Self Cleaning, Oven - Single, Oven/Range - Gas, Refrigerator, Stove, Washer, Water Dispenser
Furnishings No
Fireplace Y
Window Features Bay/Bow,Double Pane,Screens
Appliance Washer/Dryer Hookups Only, Dishwasher, Disposal, Dryer, Energy Efficient Appliances, Exhaust Fan, Icemaker, Microwave, Oven - Self Cleaning, Oven - Single, Oven/Range - Gas, Refrigerator, Stove, Washer, Water Dispenser
Heat Source Natural Gas
Laundry Washer In Unit, Dryer In Unit
Exterior
Exterior Feature Balcony
Utilities Available Cable TV Available, Multiple Phone Lines, Under Ground
Amenities Available Bike Trail, Club House, Common Grounds, Community Center, Exercise Room, Fitness Center, Gated Community, Hot tub, Meeting Room, Party Room, Picnic Area, Pool - Outdoor, Recreational Center, Security, Swimming Pool, Tot Lots/Playground, Jog/Walk Path
Waterfront N
Water Access N
Roof Type Composite,Asphalt
Accessibility None
Porch Balcony
Parking Type On Street, Other
Garage N
Building
Story 1
Unit Features Garden 1 - 4 Floors
Foundation Slab
Sewer Public Sewer
Water Public
Architectural Style Colonial
Level or Stories 1
Additional Building Above Grade
Structure Type 9'+ Ceilings,Dry Wall,High,Other
New Construction N
Schools
Elementary Schools Frederick Douglass
Middle Schools Harper Park
High Schools Heritage
School District Loudoun County Public Schools
Others
Pets Allowed Y
HOA Fee Include Common Area Maintenance,Ext Bldg Maint,Lawn Maintenance,Management,Insurance,Other,Pool(s),Recreation Facility,Reserve Funds,Road Maintenance,Snow Removal,Trash,Security Gate
Senior Community No
Tax ID 232190402122
Ownership Condominium
Security Features 24 hour security,Electric Alarm,Fire Detection System,Main Entrance Lock,Monitored,Resident Manager,Security Gate,Sprinkler System - Indoor,Smoke Detector,Security System
Acceptable Financing VA, FHA, Conventional, VHDA
Listing Terms VA, FHA, Conventional, VHDA
Financing VA,FHA,Conventional,VHDA
Special Listing Condition Standard
Pets Description Breed Restrictions
Read Less Info
Want to know what your home might be worth? Contact us for a FREE valuation!

Our team is ready to help you sell your home for the highest possible price ASAP

Bought with Kristen D Roberts • Keller Williams Realty

"My job is to find and attract mastery-based agents to the office, protect the culture, and make sure everyone is happy! "






