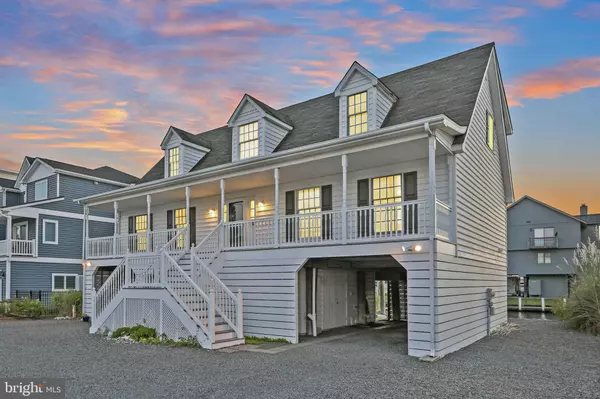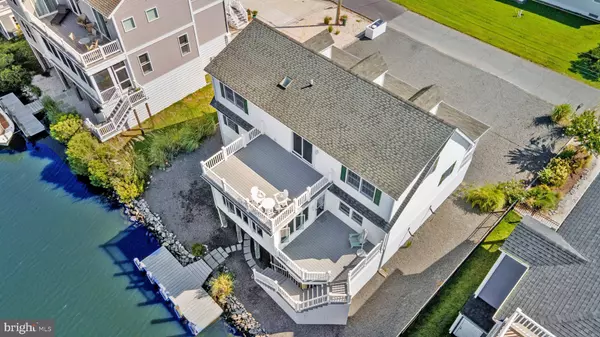$1,241,000
$1,295,000
4.2%For more information regarding the value of a property, please contact us for a free consultation.
4 Beds
3 Baths
3,000 SqFt
SOLD DATE : 11/14/2024
Key Details
Sold Price $1,241,000
Property Type Single Family Home
Sub Type Detached
Listing Status Sold
Purchase Type For Sale
Square Footage 3,000 sqft
Price per Sqft $413
Subdivision Bayview Park
MLS Listing ID DESU2070326
Sold Date 11/14/24
Style Coastal
Bedrooms 4
Full Baths 2
Half Baths 1
HOA Fees $62/ann
HOA Y/N Y
Abv Grd Liv Area 3,000
Originating Board BRIGHT
Year Built 1999
Annual Tax Amount $1,479
Tax Year 2023
Lot Size 7,405 Sqft
Acres 0.17
Lot Dimensions 70.00 x 98.00
Property Description
Beautiful waterfront Cape Cod style home with captivating views and direct bay access from a private dock! Situated on an oversized lot in the highly regarded Bayview Park community. Take full advantage of spectacular water views and easy beach access at this well-crafted and maintained home. A large welcoming front porch leads into a two-story foyer and a spacious open floor plan design. A waterfront family room, kitchen and a bright, light-filled sunroom flow seamlessly onto a south-facing deck. Notable features include an updated boat dock decking, ground level enclosure, and well-appointed kitchen with stainless steel appliances and crisp white cabinetry. There is plenty of room to entertain guests with several spacious family rooms, decks and breakout spaces. The main level features an updated half bath, laundry room and a primary suite, complete with an ensuite bathroom that includes dual sinks, a soaking tub, and a separate shower. Upstairs, a versatile loft provides space for an office or gaming area, accompanied by three additional bedrooms and a full bathroom with dual sinks. From this level, step out onto the large deck and take in breathtaking views of the bay! On the ground level, you will find a secondary entryway and ample storage for beach gear. The outdoor features are abundant, with an outdoor shower, covered parking for 4 vehicles, plus space for an additional 6 in the driveway, and room to store a boat, jet skis, or kayaks. There is even a fire pit area by the water, ideal for relaxing after a day on the bay. With your private boat dock, you’ll have easy access to the open bay, making it effortless to enjoy water activities right from your backyard! The home sits on an oversized lot at the front of the community, offering a short walk or bike ride to a private path that leads to the state park beach. Bay View Park boasts low HOA fees that include trash removal, road maintenance, snow removal, and two beach parking passes. Located on a peaceful, non-thru street, this home offers a perfect blend of privacy and convenience, just a short bike ride to downtown Bethany Beach and Fenwick Island. Enjoy the current design or explore endless possibilities for renovations and/or expansion opportunities. Rental investment analysis available upon request. Call for a private tour today and see the potential of this waterfront home!
Location
State DE
County Sussex
Area Baltimore Hundred (31001)
Zoning MR
Direction East
Rooms
Main Level Bedrooms 1
Interior
Interior Features Ceiling Fan(s), Combination Dining/Living, Combination Kitchen/Dining, Combination Kitchen/Living, Crown Moldings, Floor Plan - Open, Primary Bath(s), Window Treatments, Water Treat System
Hot Water Electric
Heating Forced Air
Cooling Central A/C
Flooring Carpet, Hardwood, Laminated
Equipment Built-In Microwave, Dishwasher, Disposal, Dryer, Oven/Range - Electric, Refrigerator, Stainless Steel Appliances, Washer, Water Heater
Furnishings No
Fireplace N
Appliance Built-In Microwave, Dishwasher, Disposal, Dryer, Oven/Range - Electric, Refrigerator, Stainless Steel Appliances, Washer, Water Heater
Heat Source Electric
Laundry Main Floor
Exterior
Exterior Feature Porch(es), Deck(s)
Garage Spaces 8.0
Utilities Available Under Ground
Amenities Available Beach
Waterfront Y
Waterfront Description Private Dock Site
Water Access Y
Water Access Desc Boat - Powered,Canoe/Kayak,Fishing Allowed,Personal Watercraft (PWC),Private Access
View Canal, Panoramic, Water, Bay
Roof Type Architectural Shingle
Street Surface Paved
Accessibility None
Porch Porch(es), Deck(s)
Road Frontage HOA
Parking Type Attached Carport, Driveway
Total Parking Spaces 8
Garage N
Building
Story 3
Foundation Pilings
Sewer Public Sewer
Water Well
Architectural Style Coastal
Level or Stories 3
Additional Building Above Grade, Below Grade
Structure Type 9'+ Ceilings,2 Story Ceilings
New Construction N
Schools
Elementary Schools Lord Baltimore
High Schools Sussex Central
School District Indian River
Others
Pets Allowed Y
HOA Fee Include Trash,Snow Removal,Road Maintenance
Senior Community No
Tax ID 134-20.11-75.00
Ownership Fee Simple
SqFt Source Assessor
Acceptable Financing Cash, Conventional
Horse Property N
Listing Terms Cash, Conventional
Financing Cash,Conventional
Special Listing Condition Standard
Pets Description No Pet Restrictions
Read Less Info
Want to know what your home might be worth? Contact us for a FREE valuation!

Our team is ready to help you sell your home for the highest possible price ASAP

Bought with Nicole P. Callender • Keller Williams Realty Delmarva

"My job is to find and attract mastery-based agents to the office, protect the culture, and make sure everyone is happy! "






