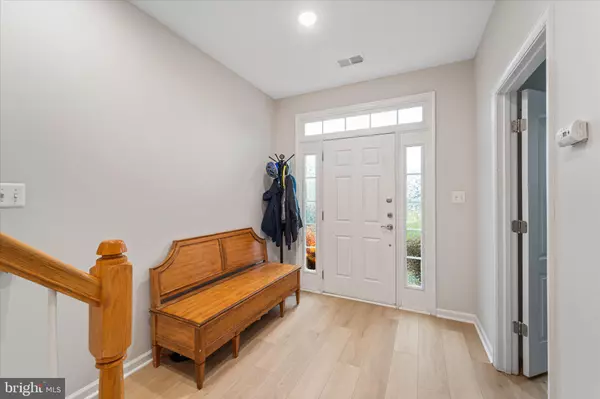$642,500
$625,000
2.8%For more information regarding the value of a property, please contact us for a free consultation.
4 Beds
4 Baths
2,020 SqFt
SOLD DATE : 11/15/2024
Key Details
Sold Price $642,500
Property Type Townhouse
Sub Type Interior Row/Townhouse
Listing Status Sold
Purchase Type For Sale
Square Footage 2,020 sqft
Price per Sqft $318
Subdivision Goose Creek Village South
MLS Listing ID VALO2080780
Sold Date 11/15/24
Style Colonial
Bedrooms 4
Full Baths 2
Half Baths 2
HOA Fees $103/qua
HOA Y/N Y
Abv Grd Liv Area 2,020
Originating Board BRIGHT
Year Built 2008
Annual Tax Amount $4,880
Tax Year 2024
Lot Size 1,742 Sqft
Acres 0.04
Property Description
Pristine and UPDATED 4 BR, 2.2 BA Townhome with 2-Car Garage in Coveted Goose Creek Village. This meticulously maintained townhome seamlessly blends comfort and elegance. The open-concept layout, adorned with numerous upgrades, is perfect for both gatherings and everyday living. Enjoy refined touches such as recessed lighting, freshly painted walls, and BRAND NEW luxurious LVP flooring complemented by plush carpeting. The recently updated kitchen (September 2024) is both practical and beautiful, featuring pristine white cabinets with soft-close hinges, gleaming stainless-steel appliances, and exquisite quartz countertops. Step onto the newly resurfaced Trex deck to bask in mountain views and the serenity of nature. Upstairs, the owner’s suite boasts a newly renovated ensuite bathroom with a stunning dual sink vanity and a sleek glass-enclosed shower. Two additional generously sized bedrooms and another full bathroom complete the upper level. The fully finished basement includes an additional bedroom and half bathroom.
Goose Creek Village offers an array of community amenities, including a refreshing outdoor pool, clubhouse, and state-of-the-art fitness center. Enjoy easy access to major commuting routes, the Metro line, Dulles International Airport, and a wealth of shopping, dining, and entertainment options. Experience modern living in a tranquil setting where convenience meets luxury. Don’t miss your chance to call this impeccable property your forever home!
Location
State VA
County Loudoun
Zoning PDH4
Rooms
Basement Fully Finished
Interior
Interior Features Breakfast Area, Ceiling Fan(s), Floor Plan - Open, Primary Bath(s), Recessed Lighting, Walk-in Closet(s)
Hot Water Natural Gas
Heating Forced Air
Cooling Central A/C
Flooring Carpet, Luxury Vinyl Plank
Equipment Built-In Microwave, Dishwasher, Disposal, Dryer, Oven/Range - Gas, Refrigerator, Stove, Washer
Fireplace N
Appliance Built-In Microwave, Dishwasher, Disposal, Dryer, Oven/Range - Gas, Refrigerator, Stove, Washer
Heat Source Natural Gas
Exterior
Garage Garage Door Opener, Garage - Front Entry
Garage Spaces 4.0
Amenities Available Club House, Common Grounds, Community Center, Fitness Center, Jog/Walk Path, Pool - Outdoor, Tennis Courts, Tot Lots/Playground
Waterfront N
Water Access N
Roof Type Shingle
Accessibility None
Parking Type Attached Garage, Driveway
Attached Garage 2
Total Parking Spaces 4
Garage Y
Building
Story 3
Foundation Slab
Sewer Public Sewer
Water Public
Architectural Style Colonial
Level or Stories 3
Additional Building Above Grade, Below Grade
New Construction N
Schools
Elementary Schools Belmont Station
Middle Schools Trailside
High Schools Stone Bridge
School District Loudoun County Public Schools
Others
HOA Fee Include Common Area Maintenance,Management,Pool(s),Recreation Facility,Reserve Funds,Road Maintenance,Snow Removal,Trash
Senior Community No
Tax ID 154467599000
Ownership Fee Simple
SqFt Source Assessor
Special Listing Condition Standard
Read Less Info
Want to know what your home might be worth? Contact us for a FREE valuation!

Our team is ready to help you sell your home for the highest possible price ASAP

Bought with Peter Samaan • Samson Properties

"My job is to find and attract mastery-based agents to the office, protect the culture, and make sure everyone is happy! "






