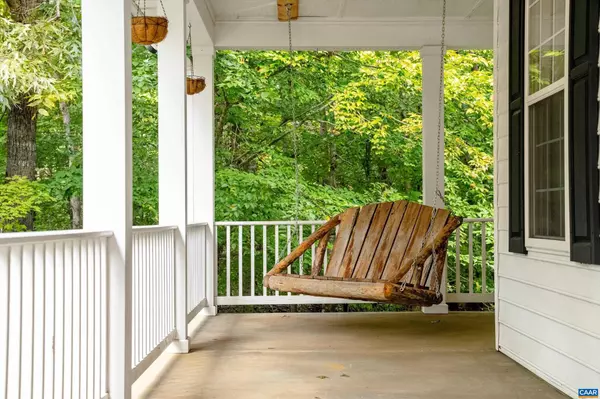$600,000
$585,000
2.6%For more information regarding the value of a property, please contact us for a free consultation.
4 Beds
4 Baths
2,878 SqFt
SOLD DATE : 11/14/2024
Key Details
Sold Price $600,000
Property Type Single Family Home
Sub Type Detached
Listing Status Sold
Purchase Type For Sale
Square Footage 2,878 sqft
Price per Sqft $208
Subdivision Fieldstone
MLS Listing ID 657490
Sold Date 11/14/24
Style Other
Bedrooms 4
Full Baths 3
Half Baths 1
HOA Y/N N
Abv Grd Liv Area 2,878
Originating Board CAAR
Year Built 2001
Annual Tax Amount $4,057
Tax Year 2023
Lot Size 2.050 Acres
Acres 2.05
Property Description
Southern charm meets luxury in this stunning home. Situated on 2 private acres, this home boasts gorgeous hardwood floors, expansive kitchen, dual masters (one on each floor), and a spa-like refinished upstairs master bath. Marble accents throughout add a touch of elegance, while the high ceilings throughout lend to the feeling of grandeur. The heart of the home, this large kitchen features granite countertops and ample cabinetry, providing plenty of space for cooking and entertaining. The perennial garden will keep you eating fresh produce throughout the warm months while a see through fireplace warms both dining and living rooms, as well as the upstairs master bedroom, for a cozy atmosphere in the cooler months. A separate 12x24 workshop with electricity will enable all your hobbies year round. Nestled in the backwoods of the property, you will find your own wood-burning cedar sauna to complete your dreamy home escape. Just 10 minutes from Pantops, you will have all the convenience of living in town, with all the privacy of the country. Agent is related to owner.,Granite Counter,Painted Cabinets,Fireplace in Dining Room,Fireplace in Living Room,Fireplace in Master Bedroom
Location
State VA
County Fluvanna
Zoning A-1
Rooms
Other Rooms Living Room, Dining Room, Kitchen, Family Room, Foyer, Laundry, Loft, Full Bath, Half Bath, Additional Bedroom
Main Level Bedrooms 1
Interior
Interior Features Entry Level Bedroom
Heating Heat Pump(s)
Cooling Central A/C
Flooring Carpet, Ceramic Tile, Hardwood
Fireplaces Number 2
Fireplaces Type Gas/Propane
Equipment Dryer, Washer
Fireplace Y
Window Features Double Hung,Insulated,Screens
Appliance Dryer, Washer
Heat Source Other, Propane - Owned
Exterior
View Garden/Lawn
Roof Type Composite
Accessibility None
Garage N
Building
Lot Description Cleared, Landscaping, Partly Wooded, Private
Story 2
Foundation Block
Sewer Septic Exists
Water Well
Architectural Style Other
Level or Stories 2
Additional Building Above Grade, Below Grade
Structure Type 9'+ Ceilings,Vaulted Ceilings,Cathedral Ceilings
New Construction N
Schools
Elementary Schools Central
Middle Schools Fluvanna
High Schools Fluvanna
School District Fluvanna County Public Schools
Others
Ownership Other
Security Features Smoke Detector
Special Listing Condition Standard
Read Less Info
Want to know what your home might be worth? Contact us for a FREE valuation!

Our team is ready to help you sell your home for the highest possible price ASAP

Bought with MARK MACDONALD • CORE REAL ESTATE PARTNERS LLC

"My job is to find and attract mastery-based agents to the office, protect the culture, and make sure everyone is happy! "






