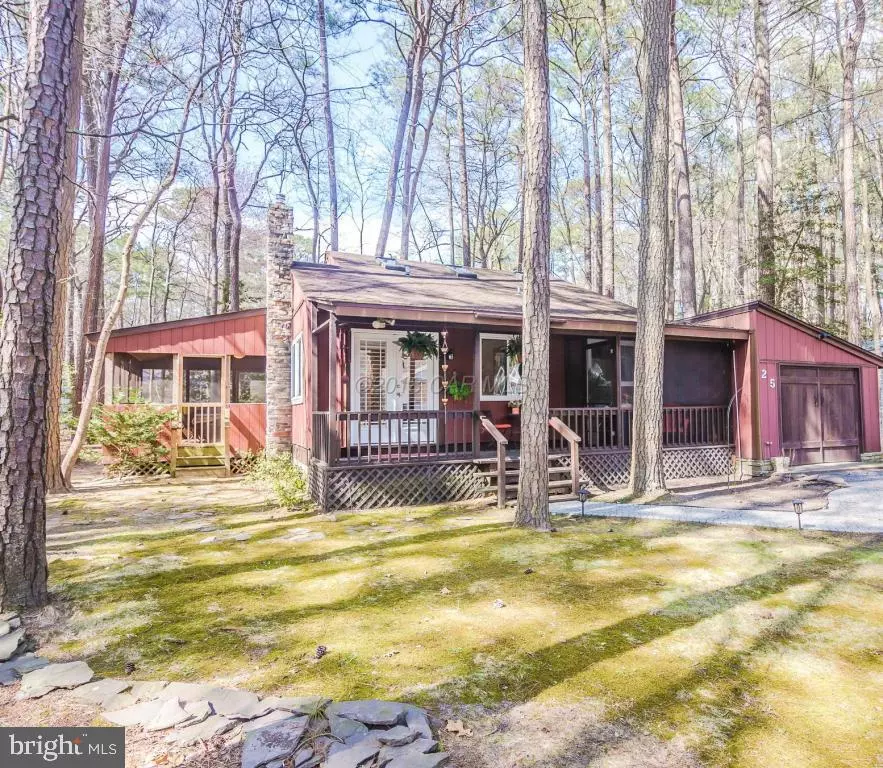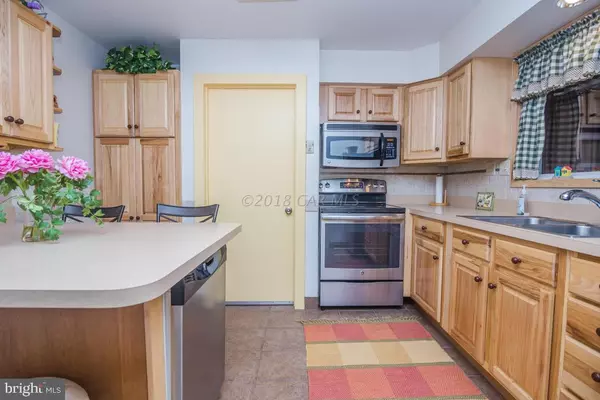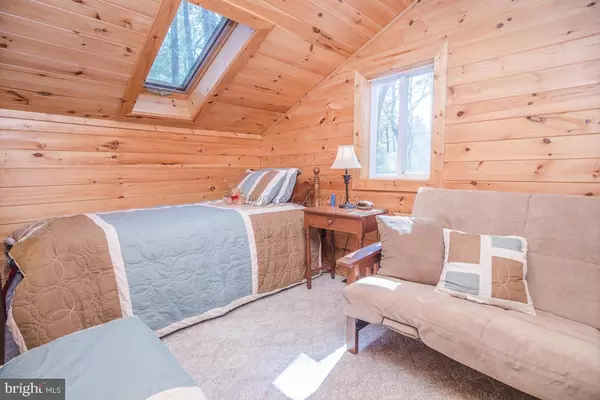$218,000
$223,900
2.6%For more information regarding the value of a property, please contact us for a free consultation.
4 Beds
3 Baths
1,471 SqFt
SOLD DATE : 07/10/2018
Key Details
Sold Price $218,000
Property Type Single Family Home
Sub Type Detached
Listing Status Sold
Purchase Type For Sale
Square Footage 1,471 sqft
Price per Sqft $148
Subdivision Ocean Pines - Huntington
MLS Listing ID 1001562130
Sold Date 07/10/18
Style Cape Cod
Bedrooms 4
Full Baths 3
HOA Fees $79/ann
HOA Y/N Y
Abv Grd Liv Area 1,471
Originating Board CAR
Year Built 1973
Annual Tax Amount $2,095
Tax Year 2018
Lot Size 9,632 Sqft
Property Description
Follow the custom tiled walkway up to the covered front porch with a small screened porch to enjoy morning coffee. This Charming Red Beach House boasts a cozy gas freestanding stove in the living area with updated kitchen and dining area. Features first floor ensuite and second floor suite with a bath plus 2 bedrooms or den with a custom shared bathroom on the first floor. Fantastic 12X16+- screened side porch and 8X12+- open deck off screened porch. Lets talk about the attached garage for beach toys, small car or motorcycles. This is a MUST SEE on your house tour today!
Location
State MD
County Worcester
Area Worcester Ocean Pines
Zoning R
Rooms
Other Rooms Living Room, Primary Bedroom, Bedroom 2, Bedroom 3, Bedroom 4, Kitchen, Laundry
Main Level Bedrooms 2
Interior
Interior Features Entry Level Bedroom, Ceiling Fan(s), Skylight(s), Walk-in Closet(s), Window Treatments
Hot Water Electric
Heating Forced Air
Cooling Central A/C
Fireplaces Number 1
Fireplaces Type Gas/Propane
Equipment Central Vacuum, Dishwasher, Disposal, Dryer, Microwave, Oven/Range - Electric, Icemaker, Washer
Furnishings No
Fireplace Y
Window Features Skylights,Insulated,Screens
Appliance Central Vacuum, Dishwasher, Disposal, Dryer, Microwave, Oven/Range - Electric, Icemaker, Washer
Heat Source Natural Gas
Exterior
Exterior Feature Porch(es), Screened
Garage Garage - Front Entry, Inside Access
Garage Spaces 1.0
Amenities Available Beach Club, Boat Ramp, Club House, Pier/Dock, Golf Course, Pool - Indoor, Marina/Marina Club, Pool - Outdoor, Tennis Courts, Tot Lots/Playground, Satellite TV, Security
Waterfront N
Water Access N
Roof Type Asphalt
Accessibility None
Porch Porch(es), Screened
Road Frontage Public
Parking Type Off Street, Attached Garage
Attached Garage 1
Total Parking Spaces 1
Garage Y
Building
Lot Description Trees/Wooded
Story 2
Foundation Block, Crawl Space
Sewer Public Sewer
Water Public
Architectural Style Cape Cod
Level or Stories 2
Additional Building Above Grade
New Construction N
Schools
Elementary Schools Showell
Middle Schools Stephen Decatur
High Schools Stephen Decatur
School District Worcester County Public Schools
Others
Senior Community No
Tax ID 040429
Ownership Fee Simple
SqFt Source Estimated
Acceptable Financing Conventional
Listing Terms Conventional
Financing Conventional
Special Listing Condition Standard
Read Less Info
Want to know what your home might be worth? Contact us for a FREE valuation!

Our team is ready to help you sell your home for the highest possible price ASAP

Bought with Lois E Shockley • Sheppard Realty Inc

"My job is to find and attract mastery-based agents to the office, protect the culture, and make sure everyone is happy! "






