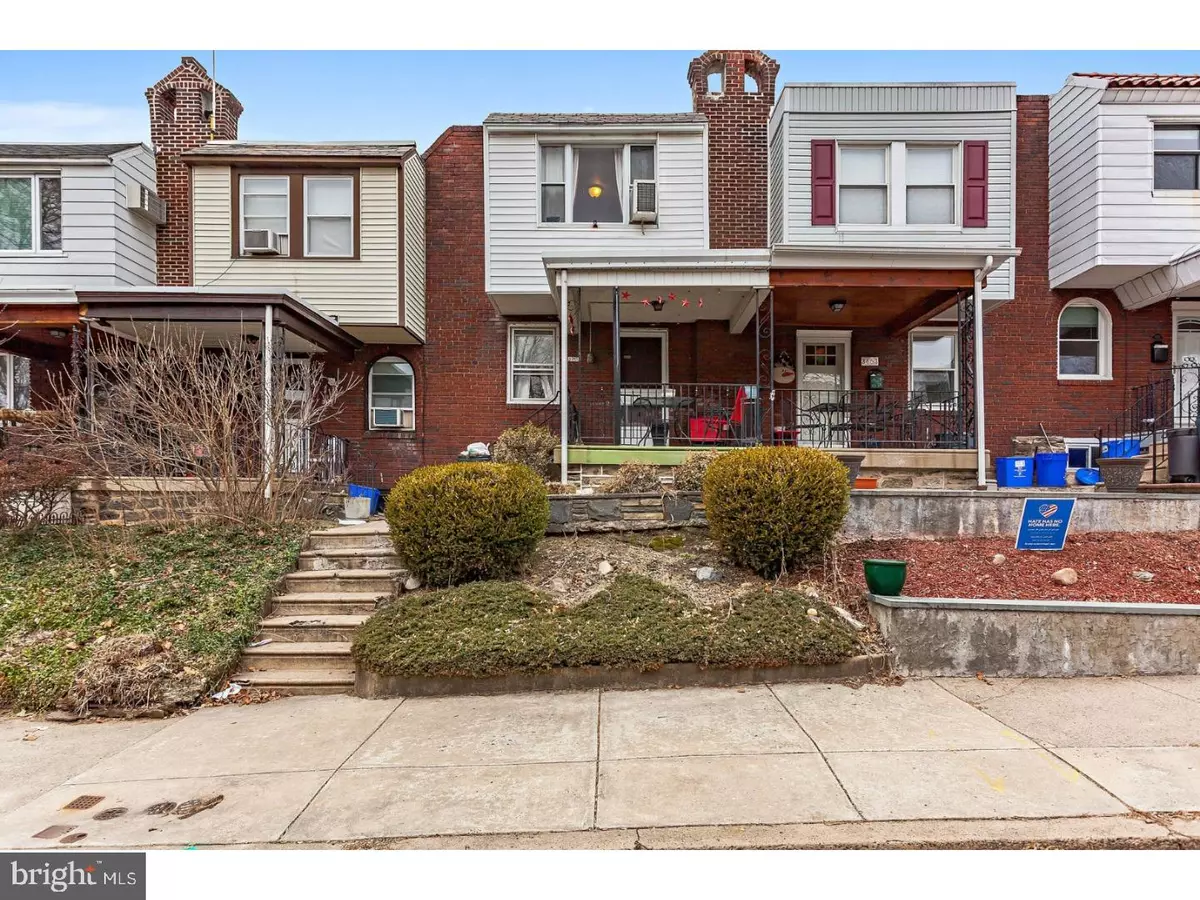$195,000
$190,000
2.6%For more information regarding the value of a property, please contact us for a free consultation.
3 Beds
1 Bath
936 SqFt
SOLD DATE : 07/19/2018
Key Details
Sold Price $195,000
Property Type Townhouse
Sub Type Interior Row/Townhouse
Listing Status Sold
Purchase Type For Sale
Square Footage 936 sqft
Price per Sqft $208
Subdivision East Falls
MLS Listing ID 1000126184
Sold Date 07/19/18
Style AirLite
Bedrooms 3
Full Baths 1
HOA Y/N N
Abv Grd Liv Area 936
Originating Board TREND
Year Built 1939
Annual Tax Amount $2,535
Tax Year 2018
Lot Size 989 Sqft
Acres 0.02
Lot Dimensions 16X62
Property Description
Don't miss this lovely East Falls home! This 3 bed, 1 bath row home boasts over 930 sq ft of open living space with hardwood floors, bright windows, and archways throughout. Walking in from the sidewalk, you'll be met with a terraced front lawn with natural stone embankment bringing you to a quaint, covered front porch. Stepping through the front door, you'll be welcomed home with a cozy living area with a convenient coat closet. A large formal dining room opens onto the kitchen. The kitchen features a matching stainless steel appliances and access to a convenient balcony for easy outdoor grilling. Back inside the adjoining dining area is illuminated by double windows overlooking the driveway. Upstairs, you'll find three roomy bedrooms with ample closet space and great light. On this floor you will also find a large updated hallway bath with contemporary finishes. The full basement offers easy access to the garage and a laundry area. Living in East Falls gives you the best of urban and outdoor living; Lincoln drive is right around the corner, as well as local dining. Experience the history and excitement of the Germantown Avenue commercial corridor a short drive away, or enjoy the proximity to the Wissahickon Valley Park, a delight for avid joggers or hikers. Public transportation is also nearby, which makes for an easy commute. Don't wait, this opportunity won't last long! Call today to schedule your appointment!
Location
State PA
County Philadelphia
Area 19129 (19129)
Zoning RSA5
Rooms
Other Rooms Living Room, Dining Room, Primary Bedroom, Bedroom 2, Kitchen, Bedroom 1
Basement Full, Unfinished
Interior
Interior Features Kitchen - Eat-In
Hot Water Natural Gas
Heating Gas, Hot Water
Cooling None
Fireplace N
Heat Source Natural Gas
Laundry None
Exterior
Exterior Feature Balcony
Garage Spaces 2.0
Waterfront N
Water Access N
Accessibility None
Porch Balcony
Attached Garage 1
Total Parking Spaces 2
Garage Y
Building
Lot Description Front Yard
Story 2
Sewer Public Sewer
Water Public
Architectural Style AirLite
Level or Stories 2
Additional Building Above Grade
New Construction N
Schools
School District The School District Of Philadelphia
Others
Senior Community No
Tax ID 382142500
Ownership Fee Simple
Read Less Info
Want to know what your home might be worth? Contact us for a FREE valuation!

Our team is ready to help you sell your home for the highest possible price ASAP

Bought with Robert A Mika • BHHS Fox & Roach-Center City Walnut

"My job is to find and attract mastery-based agents to the office, protect the culture, and make sure everyone is happy! "






