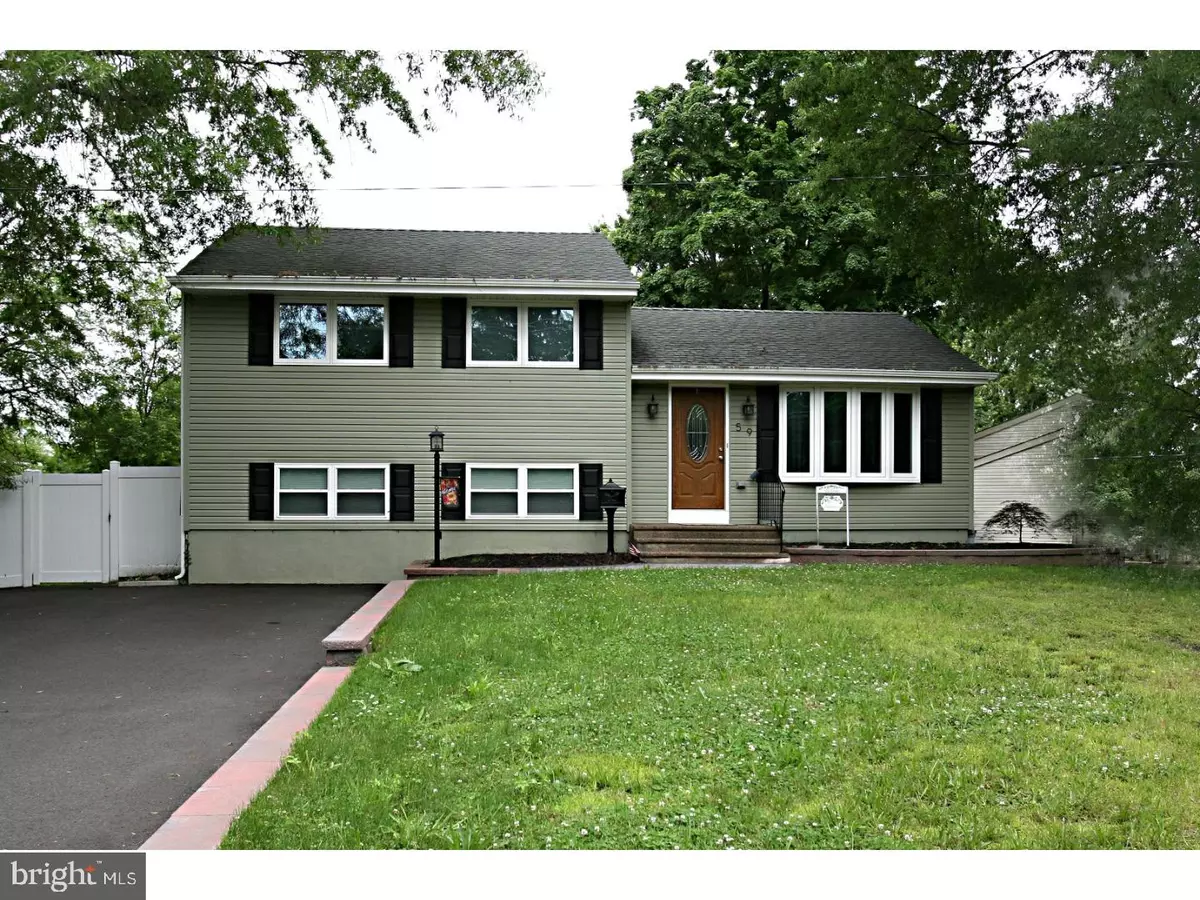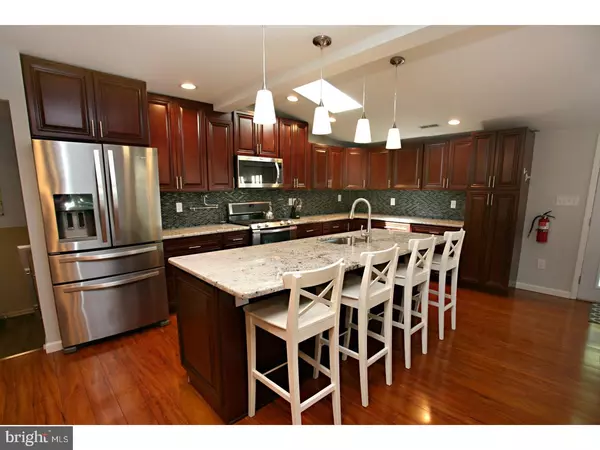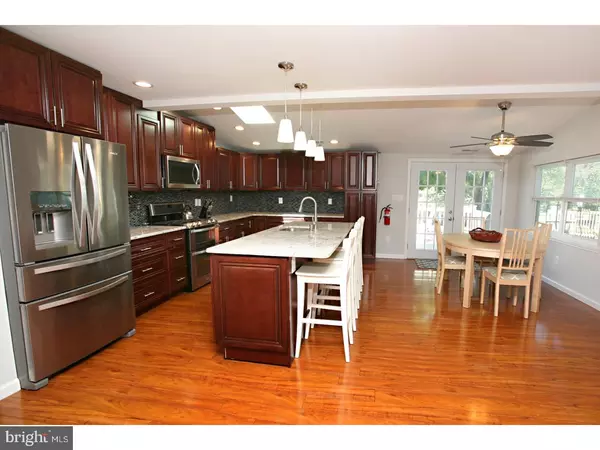$262,000
$274,900
4.7%For more information regarding the value of a property, please contact us for a free consultation.
3 Beds
2 Baths
1,800 SqFt
SOLD DATE : 08/03/2018
Key Details
Sold Price $262,000
Property Type Single Family Home
Sub Type Detached
Listing Status Sold
Purchase Type For Sale
Square Footage 1,800 sqft
Price per Sqft $145
Subdivision Cameo Village
MLS Listing ID 1001872896
Sold Date 08/03/18
Style Colonial,Split Level
Bedrooms 3
Full Baths 2
HOA Y/N N
Abv Grd Liv Area 1,800
Originating Board TREND
Year Built 1955
Annual Tax Amount $7,513
Tax Year 2017
Lot Size 0.287 Acres
Acres 0.29
Lot Dimensions 100X125
Property Description
Drop your bags and move right in, its all been done for you! Situated on the corner of Cedarcroft and Haddon Ave this Cameo Village beauty is sure to please and easy to fall in love with. Step inside to the open concept floor plan and you will find fantastic upgrades including plank flooring, a brand new kitchen with custom cabinetry, granite countertops, glass backsplash, stainless steel appliances, recessed lighting and a huge center island with pendant lights and an overhang for counter seating. Upstairs you will find three bedrooms, each with ceiling fans, and an attached bathroom that has been completely updated to include a jetted soaking tub, shower surround with glass and subway tiles, slate tile flooring, new vanity, new lighting and new fixtures. A great space to relax and unwind! On the lower level you will find a large family room with recessed lighting, an updated full bathroom, a laundry area and a mud room that leads to your large, fenced in back yard..complete with storage shed and a maintenance free composite deck. Other upgrades include: New 2-zone Heat and Central AC (less than 2yrs), New Water Heater (less than 2 yrs), Roof (8 yrs), vinyl siding and windows. Schedule your tour today, you won't want to miss this one!
Location
State NJ
County Camden
Area Gibbsboro Boro (20413)
Zoning R
Rooms
Other Rooms Living Room, Primary Bedroom, Bedroom 2, Kitchen, Family Room, Bedroom 1, Laundry
Interior
Interior Features Kitchen - Island, Kitchen - Eat-In
Hot Water Natural Gas
Heating Gas, Forced Air
Cooling Central A/C
Flooring Fully Carpeted, Vinyl, Tile/Brick
Fireplace N
Heat Source Natural Gas
Laundry Lower Floor
Exterior
Garage Spaces 3.0
Fence Other
Utilities Available Cable TV
Waterfront N
Water Access N
Roof Type Pitched,Shingle
Accessibility None
Parking Type On Street, Driveway
Total Parking Spaces 3
Garage N
Building
Lot Description Corner, Level, Front Yard, Rear Yard, SideYard(s)
Story Other
Sewer Public Sewer
Water Public
Architectural Style Colonial, Split Level
Level or Stories Other
Additional Building Above Grade
New Construction N
Schools
Elementary Schools Gibbsboro
School District Gibbsboro Public Schools
Others
Senior Community No
Tax ID 13-00102-00024
Ownership Fee Simple
Acceptable Financing Conventional, VA, FHA 203(b)
Listing Terms Conventional, VA, FHA 203(b)
Financing Conventional,VA,FHA 203(b)
Read Less Info
Want to know what your home might be worth? Contact us for a FREE valuation!

Our team is ready to help you sell your home for the highest possible price ASAP

Bought with Linda Alexandroff • Coldwell Banker Realty

"My job is to find and attract mastery-based agents to the office, protect the culture, and make sure everyone is happy! "






