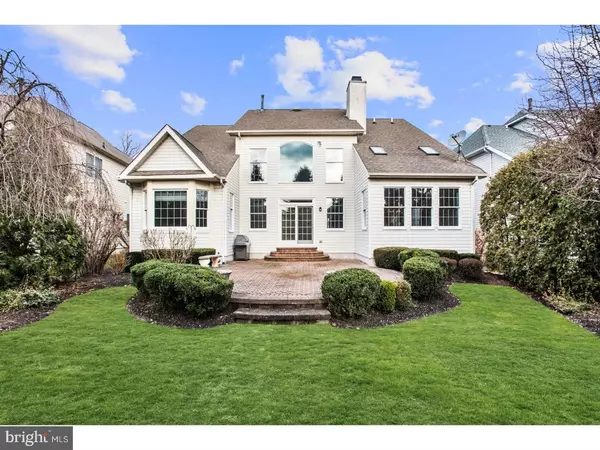$575,000
$599,000
4.0%For more information regarding the value of a property, please contact us for a free consultation.
4 Beds
3 Baths
3,191 SqFt
SOLD DATE : 08/02/2018
Key Details
Sold Price $575,000
Property Type Single Family Home
Sub Type Detached
Listing Status Sold
Purchase Type For Sale
Square Footage 3,191 sqft
Price per Sqft $180
Subdivision Laurel Creek
MLS Listing ID 1004452607
Sold Date 08/02/18
Style Colonial,Traditional
Bedrooms 4
Full Baths 2
Half Baths 1
HOA Y/N N
Abv Grd Liv Area 3,191
Originating Board TREND
Year Built 1998
Annual Tax Amount $14,060
Tax Year 2017
Lot Size 7,405 Sqft
Acres 0.17
Lot Dimensions 61X120
Property Description
Welcome to this outstanding "Oakmont" model in the desirable Laurel Creek Villa section of this golf community. This beautiful home features 4 spacious bedrooms (master bedroom conveniently located on the main floor) with full bath featuring double sink with clear view stall shower and garden tub, vaulted ceiling, two large walk-in closets plus neutral carpeting. Also located on main floor is formal dining room with chandelier and gourmet kitchen with center island, 42" white cabinetry, corian counters, kitchen elegance package, NEW appliances, desk and breakfast area, pantry plus access to cozy family room featuring vaulted ceiling and skylights. Impressive two-story entry way with large window array in great room with view of private treed yard, NEW "Andersen" slider with access to spacious brick paver patio that is perfect for entertaining. Laundry room with NEW washer and dryer plus 1/2 bath complete this level. Upper floor features three more bedrooms (one exceptionally large) w/massive walk-in closet. Numerous upgrades and amenities to include: NEWER high efficiency Lenox gas heater, NEWER hot water heater, NEWER Lenox central air, hardwood floors on most of main level, freshly painted throughout, all carpets just professionally cleaned and all windows sparkling clean (all completed within the last two weeks). Also, 2 car garage (electric openers)with walls and floor painted, brick paver driveway, walkway and front steps plus bathrooms updated, 9' ceilings on first floor and inground sprinkler system. This gorgeous home also has a partially finished lower level with brand NEW carpeting that could be a perfect game room with recessed lighting, plus a large unfinished section for plenty of storage. Excellent move-in condition with neutral palette throughout -nothing to do but call your mover! Professional photographs to follow shortly!
Location
State NJ
County Burlington
Area Moorestown Twp (20322)
Zoning RES
Rooms
Other Rooms Living Room, Dining Room, Primary Bedroom, Bedroom 2, Bedroom 3, Kitchen, Family Room, Bedroom 1, Laundry, Other, Attic
Basement Full
Interior
Interior Features Primary Bath(s), Kitchen - Island, Butlers Pantry, Skylight(s), Ceiling Fan(s), Dining Area
Hot Water Natural Gas
Heating Gas, Forced Air, Zoned
Cooling Central A/C
Flooring Wood, Fully Carpeted, Vinyl, Tile/Brick
Fireplaces Number 1
Fireplaces Type Gas/Propane
Equipment Cooktop, Oven - Wall, Oven - Self Cleaning, Dishwasher, Disposal, Energy Efficient Appliances, Built-In Microwave
Fireplace Y
Appliance Cooktop, Oven - Wall, Oven - Self Cleaning, Dishwasher, Disposal, Energy Efficient Appliances, Built-In Microwave
Heat Source Natural Gas
Laundry Main Floor
Exterior
Exterior Feature Patio(s)
Garage Inside Access, Garage Door Opener
Garage Spaces 4.0
Utilities Available Cable TV
Waterfront N
Water Access N
Roof Type Pitched,Shingle
Accessibility None
Porch Patio(s)
Parking Type On Street, Driveway, Attached Garage, Other
Attached Garage 2
Total Parking Spaces 4
Garage Y
Building
Lot Description Level, Front Yard, Rear Yard, SideYard(s)
Story 2
Foundation Concrete Perimeter
Sewer Public Sewer
Water Public
Architectural Style Colonial, Traditional
Level or Stories 2
Additional Building Above Grade
Structure Type Cathedral Ceilings,9'+ Ceilings,High
New Construction N
Schools
High Schools Moorestown
School District Moorestown Township Public Schools
Others
Senior Community No
Tax ID 22-09302-00005
Ownership Fee Simple
Acceptable Financing Conventional
Listing Terms Conventional
Financing Conventional
Read Less Info
Want to know what your home might be worth? Contact us for a FREE valuation!

Our team is ready to help you sell your home for the highest possible price ASAP

Bought with Nancy L Pearl • BHHS Fox & Roach-Cherry Hill

"My job is to find and attract mastery-based agents to the office, protect the culture, and make sure everyone is happy! "






