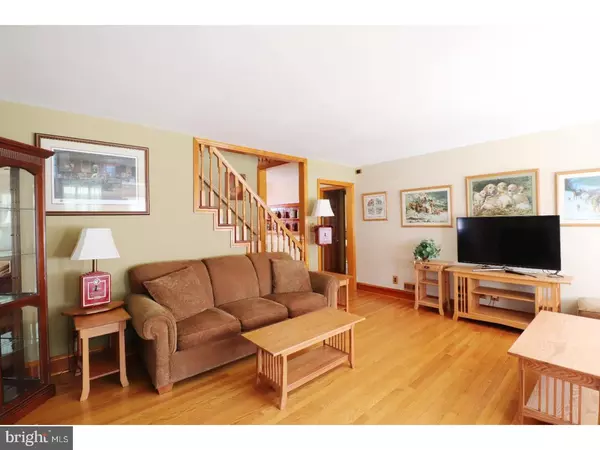$195,000
$189,000
3.2%For more information regarding the value of a property, please contact us for a free consultation.
2 Beds
2 Baths
1,278 SqFt
SOLD DATE : 08/09/2018
Key Details
Sold Price $195,000
Property Type Single Family Home
Sub Type Detached
Listing Status Sold
Purchase Type For Sale
Square Footage 1,278 sqft
Price per Sqft $152
Subdivision Larkin Knoll
MLS Listing ID 1001926494
Sold Date 08/09/18
Style Cape Cod
Bedrooms 2
Full Baths 1
Half Baths 1
HOA Y/N N
Abv Grd Liv Area 1,278
Originating Board TREND
Year Built 1955
Annual Tax Amount $5,035
Tax Year 2018
Lot Size 0.500 Acres
Acres 0.5
Lot Dimensions 150X150
Property Description
CAR ENTHUSIAST DELIGHT. Oversized 3 1/2 story spotless garage. Heated with separate oil tank, ceiling air hose, I-beam for chain hoist (not incl.) large wrap around workbench, lots of cabinets and shelves, drawers, loft area and incl a/c unit (needs installation) ..LR: panorama window, floor to ceiling stone fireplace enclosed with propane logs -- tank owned. Oak Hardwood floors ..KIT Newer oak cabinets with bottom pullout drawers, Brkft area with included oak table and 4 chairs, Included GE 3 door refrig, GE spotless flat top range, Cuisinart microwave w/oak storage stand, builtin dish/collectibles display oak cabinet, designer tile floor. ..DINING/DEN/OFFICE: Take your choice of use. Bay window and upscale french doors to: ..ENCLOSED PORCH: (bottom wood, top heavy duty screen)which has door to yard and door to seamless Timbertech Deck .. MBR: Spacious w/TV wall bracket, lrg closet w/builtin storage Oak hardwood floors. ..BATH: Swirlaway whirlpool tub, separate easy access shower with builtin seat, lovely Oak cabinetry with great storage,designer tile floor ..HALL: Oak hardwood floors leading to partially open oak hardwood stairs w/oak handrail to upper level and ..18x 12 dormered open multipurpose room and ..2nd BDRM: Closet ..LOWER LEVEL w/alarmed walkout door: Fam/Rec room w/durable carpeting, light real pine log walls, entertainment area, room for pool table. Powder Rm is attractive and easily accessible. Laundry/Utility includes very nice GE washer and Dryer, workbench with cabinets, drawers and 2 linked 250 gallon oil tanks for economy summer fill-ups This is a meticulously, manicured property, on a lovely, quiet street. Vinyl siding and roof new 2016. Professionally cleaned 6/11/2018 including all windows. Move right in!! Lot 150x150, R2 zoning lot size 75x150 may permit subdivision)
Location
State PA
County Delaware
Area Upper Chichester Twp (10409)
Zoning R2
Rooms
Other Rooms Living Room, Dining Room, Primary Bedroom, Kitchen, Family Room, Bedroom 1, Laundry, Other
Basement Full, Outside Entrance
Interior
Interior Features Kitchen - Eat-In
Hot Water Electric
Heating Oil
Cooling Central A/C
Fireplaces Number 1
Fireplaces Type Stone
Equipment Dishwasher
Fireplace Y
Window Features Replacement
Appliance Dishwasher
Heat Source Oil
Laundry Lower Floor
Exterior
Exterior Feature Deck(s), Porch(es)
Garage Spaces 3.0
Waterfront N
Water Access N
Roof Type Tile
Accessibility None
Porch Deck(s), Porch(es)
Parking Type On Street
Total Parking Spaces 3
Garage N
Building
Story 1.5
Sewer Public Sewer
Water Public
Architectural Style Cape Cod
Level or Stories 1.5
Additional Building Above Grade
New Construction N
Schools
Elementary Schools Hilltop
Middle Schools Chichester
High Schools Chichester Senior
School District Chichester
Others
Senior Community No
Tax ID 09-00-01848-00
Ownership Fee Simple
Read Less Info
Want to know what your home might be worth? Contact us for a FREE valuation!

Our team is ready to help you sell your home for the highest possible price ASAP

Bought with John Port • Long & Foster-Folsom

"My job is to find and attract mastery-based agents to the office, protect the culture, and make sure everyone is happy! "






