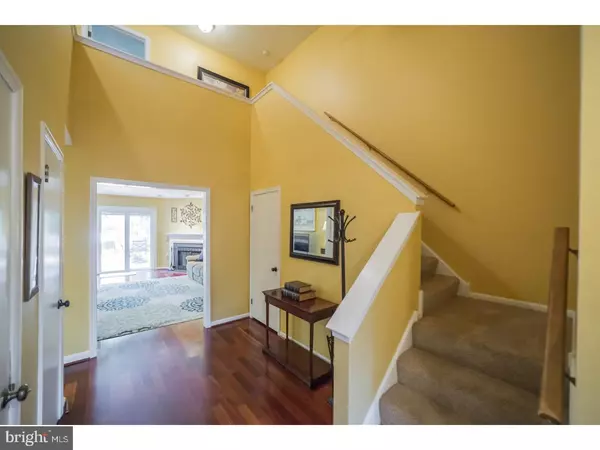$319,900
$319,900
For more information regarding the value of a property, please contact us for a free consultation.
3 Beds
3 Baths
1,841 SqFt
SOLD DATE : 08/09/2018
Key Details
Sold Price $319,900
Property Type Townhouse
Sub Type Interior Row/Townhouse
Listing Status Sold
Purchase Type For Sale
Square Footage 1,841 sqft
Price per Sqft $173
Subdivision The Orchard
MLS Listing ID 1001907152
Sold Date 08/09/18
Style Colonial
Bedrooms 3
Full Baths 2
Half Baths 1
HOA Y/N N
Abv Grd Liv Area 1,841
Originating Board TREND
Year Built 1986
Annual Tax Amount $3,584
Tax Year 2018
Lot Size 3,600 Sqft
Acres 0.08
Lot Dimensions 24X150
Property Description
Welcome to 221 Red Haven Drive, a spacious and bright townhouse in the conveniently located Orchard Community of Montgomery Township. The current owners have completed numerous upgrades and remodels during their ownership and now the new homeowners can reap the benefits! Upon entering this home, you will be pleased to find a spacious, welcoming, vaulted foyer, complete with a coat closet, access to the one-car garage, and a conveniently located powder room. To the left of the entrance foyer is the tastefully expanded and remodeled kitchen (2015), boasting plentiful wood cabinetry, granite countertops, stainless steel appliances, gas cooking, and comfortable counter seating. The kitchen opens to a bright and cheery dining room that can easily accommodate your entertaining needs. The kitchen, dining room, and living room flow effortlessly into one another, creating an airy space, perfect for entertaining family and friends. The warm and inviting family/living room is complete with a wood-burning fireplace and glass doors that lead to a sizable, outdoor, maintenance-free composite deck with plenty of room for an outdoor table, sitting area, and grill (deck was rebuilt in 2013). You will certainly appreciate overlooking the private wooded township land from your back deck - no rear neighbors here! Truly a sweet spot to spend quiet time outside or to entertain family and friends. Steps lead down off the deck to a partially tiered backyard that can also be accessed from the walk-out basement. Heading back inside, the main entry foyer is also home to the open turned stairway that leads to the second floor. Upstairs you'll find the spacious main bedroom which boasts two large closets, an en-suite remodeled full bath (2014), and an outdoor balcony overlooking the trees. Two additional nicely sized bedrooms, a remodeled hall bathroom (2017), and a laundry area, complete the second floor. The entire second floor boasts natural light and fantastic closet space. Down below, the walk-out finished basement offers additional living space and provides convenient access to the backyard. Additional upgrades not to be overlooked, include a newer roof (2013), hot water heater (2013), and new heating and air conditioning systems (2013). Many major routes of transportation are a hop, skip, and jump away, as are a plethora of great shopping and dining options. No HOA fees, low taxes, and North Penn Schools. 221 Red Haven Drive is truly a great place to call home!
Location
State PA
County Montgomery
Area Montgomery Twp (10646)
Zoning RSA
Rooms
Other Rooms Living Room, Dining Room, Primary Bedroom, Bedroom 2, Kitchen, Bedroom 1
Basement Full, Outside Entrance, Fully Finished
Interior
Interior Features Primary Bath(s), Kitchen - Island, Butlers Pantry, Ceiling Fan(s), Breakfast Area
Hot Water Natural Gas
Heating Gas, Forced Air
Cooling Central A/C
Flooring Wood, Fully Carpeted, Tile/Brick
Fireplaces Number 1
Equipment Built-In Range, Dishwasher
Fireplace Y
Appliance Built-In Range, Dishwasher
Heat Source Natural Gas
Laundry Upper Floor
Exterior
Exterior Feature Deck(s), Balcony
Garage Spaces 2.0
Utilities Available Cable TV
Waterfront N
Water Access N
Accessibility None
Porch Deck(s), Balcony
Parking Type On Street, Attached Garage
Attached Garage 1
Total Parking Spaces 2
Garage Y
Building
Lot Description Rear Yard
Story 2
Sewer Public Sewer
Water Public
Architectural Style Colonial
Level or Stories 2
Additional Building Above Grade
Structure Type Cathedral Ceilings,High
New Construction N
Schools
Elementary Schools Gwyn-Nor
Middle Schools Pennbrook
High Schools North Penn Senior
School District North Penn
Others
Senior Community No
Tax ID 46-00-03087-179
Ownership Fee Simple
Read Less Info
Want to know what your home might be worth? Contact us for a FREE valuation!

Our team is ready to help you sell your home for the highest possible price ASAP

Bought with Jennifer M Singer • BHHS Fox & Roach-Jenkintown

"My job is to find and attract mastery-based agents to the office, protect the culture, and make sure everyone is happy! "






