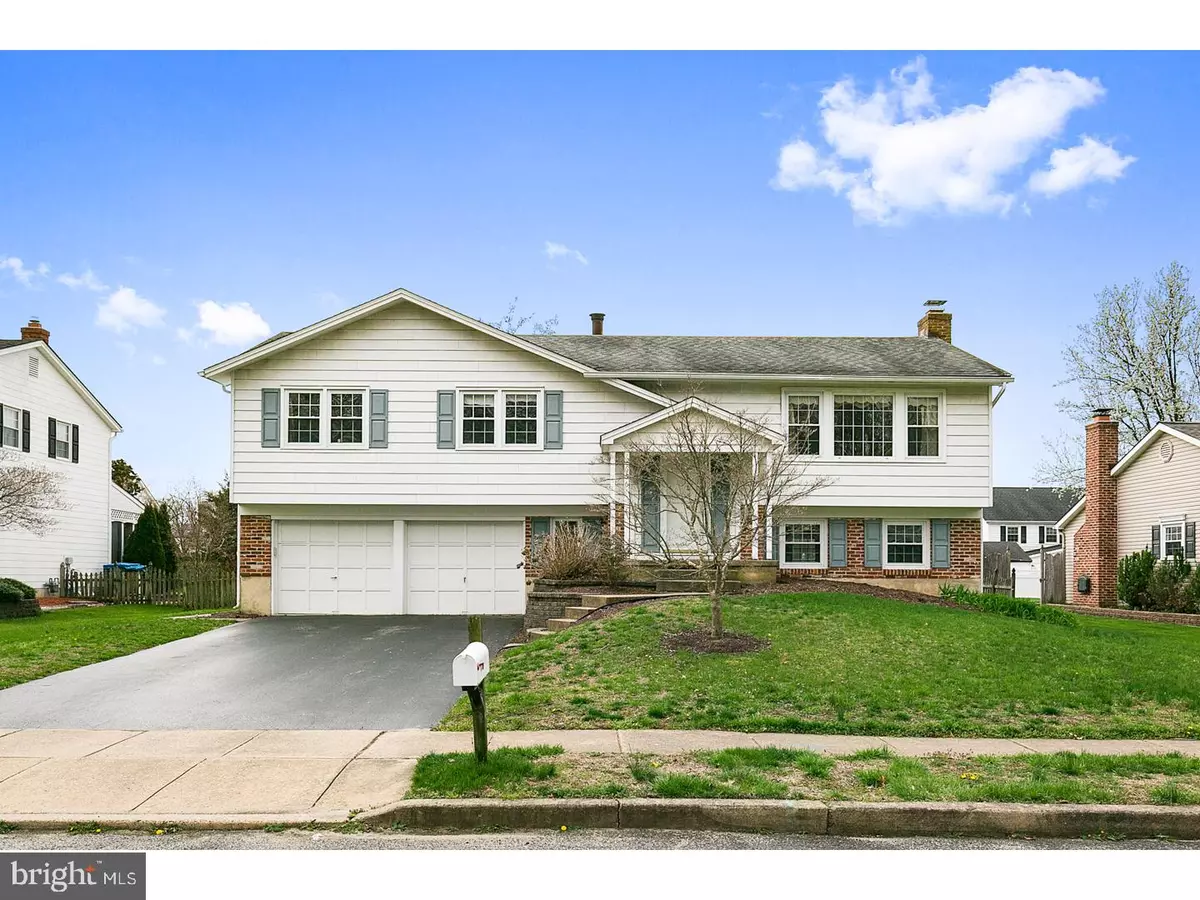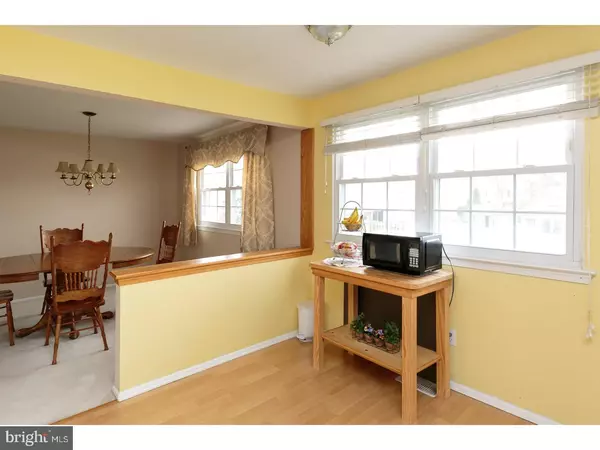$209,000
$209,900
0.4%For more information regarding the value of a property, please contact us for a free consultation.
3 Beds
3 Baths
1,905 SqFt
SOLD DATE : 08/28/2018
Key Details
Sold Price $209,000
Property Type Single Family Home
Sub Type Detached
Listing Status Sold
Purchase Type For Sale
Square Footage 1,905 sqft
Price per Sqft $109
Subdivision Broadmoor
MLS Listing ID 1000410548
Sold Date 08/28/18
Style Contemporary,Bi-level
Bedrooms 3
Full Baths 2
Half Baths 1
HOA Y/N N
Abv Grd Liv Area 1,905
Originating Board TREND
Year Built 1975
Annual Tax Amount $8,733
Tax Year 2017
Lot Size 9,375 Sqft
Acres 0.22
Lot Dimensions 75X125
Property Description
This Broadmoor home has so much to offer! This is a open and airy floor plan with its many windows offering plenty of natural sunlight. The decor is very pretty with soft neutral painted walls and beautiful hardwood floors. The upper level offers your main living spaces including a spacious living room boasting a large bay window, carpeting with hardwood underneath, a dining room which is great for entertaining or casual daily use. The eat in kitchen has a pantry closet,dishwasher, plenty of cabinets and counter space. All the bedrooms have gorgeous hardwood floors, the master bedroom has master bathroom and ceiling fan. Two more bedrooms on this level and a main full bath. The lower level offers endless possibilities. A huge family room with a brick fireplace with gas log insert, a half bath, plus 2 large closets. The laundry room has the washer and dryer included, Anderson French doors lead to the back yard. There is inside access to the 2 car garage which is over sized with a workshop area and convenient electric garage door openers. The backyard is great for entertaining and is fenced with a shed that provides lots of storage. Six Panel Doors,Updated Gas heater, Replacement windows, Alum. One year home warranty included! Just minutes to Patco High Speed Line, Rts. 42, 295 and Turnpike. Schedule your appointment today to see this lovely home and all the amazing possibilities this layout can provide!
Location
State NJ
County Camden
Area Gloucester Twp (20415)
Zoning RES
Rooms
Other Rooms Living Room, Dining Room, Primary Bedroom, Bedroom 2, Kitchen, Family Room, Bedroom 1, Laundry, Attic
Interior
Interior Features Butlers Pantry, Ceiling Fan(s), Kitchen - Eat-In
Hot Water Natural Gas
Heating Gas, Forced Air
Cooling Central A/C
Flooring Wood, Fully Carpeted, Tile/Brick
Fireplaces Number 1
Fireplaces Type Brick, Gas/Propane
Equipment Built-In Range, Oven - Self Cleaning, Dishwasher
Fireplace Y
Window Features Bay/Bow,Energy Efficient,Replacement
Appliance Built-In Range, Oven - Self Cleaning, Dishwasher
Heat Source Natural Gas
Laundry Lower Floor
Exterior
Exterior Feature Patio(s), Porch(es)
Garage Inside Access, Garage Door Opener, Oversized
Garage Spaces 5.0
Fence Other
Waterfront N
Water Access N
Accessibility None
Porch Patio(s), Porch(es)
Attached Garage 2
Total Parking Spaces 5
Garage Y
Building
Lot Description Front Yard, Rear Yard, SideYard(s)
Foundation Slab
Sewer Public Sewer
Water Public
Architectural Style Contemporary, Bi-level
Additional Building Above Grade
New Construction N
Schools
High Schools Highland Regional
School District Black Horse Pike Regional Schools
Others
Senior Community No
Tax ID 15-08903-00009
Ownership Fee Simple
Acceptable Financing Conventional, VA, FHA 203(b)
Listing Terms Conventional, VA, FHA 203(b)
Financing Conventional,VA,FHA 203(b)
Read Less Info
Want to know what your home might be worth? Contact us for a FREE valuation!

Our team is ready to help you sell your home for the highest possible price ASAP

Bought with Michael Lentz • Keller Williams Realty - Washington Township

"My job is to find and attract mastery-based agents to the office, protect the culture, and make sure everyone is happy! "






