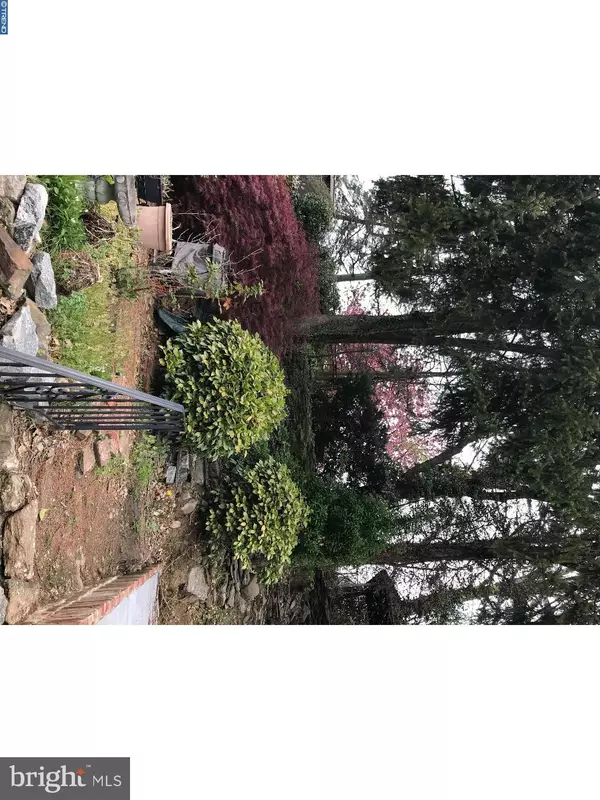$345,000
$345,000
For more information regarding the value of a property, please contact us for a free consultation.
4 Beds
3 Baths
1,584 SqFt
SOLD DATE : 08/31/2018
Key Details
Sold Price $345,000
Property Type Townhouse
Sub Type Interior Row/Townhouse
Listing Status Sold
Purchase Type For Sale
Square Footage 1,584 sqft
Price per Sqft $217
Subdivision East Falls
MLS Listing ID 1000463372
Sold Date 08/31/18
Style Tudor
Bedrooms 4
Full Baths 3
HOA Y/N N
Abv Grd Liv Area 1,584
Originating Board TREND
Year Built 1935
Annual Tax Amount $3,800
Tax Year 2018
Lot Size 3,062 Sqft
Acres 0.07
Lot Dimensions 16X190
Property Description
Attention Buyers: this Charming French Tudor is a MUST SEE. Located just one minute from Kelly Drive & East Falls Bridge, Martin Luther King Drive & Septa's East Falls Train Station, you will be downtown in minutes, forget about rush hour traffic and the rain and snow delays for an ez morning/afternoon commute. This lovely home is situated in an ULTRA quiet area, tree lined streets and ample street parking, with off street parking in the rear, landscaped and manicured lawns. Do not miss this unique opportunity to own a very rare find, FOUR bedrooms, THREE full baths; located on each living area floor, are there for your convenience. There is a breath-taking two story vaulted ceiling that greets you as you enter your future residence, a cozy fireplace sets a romantic mood or provides peaceful enjoyment for you and your guests. The kitchen is tastefully updated, with a separate full dining room and rear walk out to a sliding glass door, large patio, with room for plenty on a cool summer nite, it overlooks the separate rear bonus yard/lot. Some neighbors have added a walkable garden, while others let their imagination run wild. The upper levels provide additional living space to expand. Remember this home is centrally located near Jefferson University East Falls Campus and William Penn Charter School three blocks to the west. Enjoy city living while having Fairmaount Park outside your door, just a few minutes away from the night life of Main St, Manayunk, Movies, fine dining, river front restaurants and unique boutique shops. Call and make your appointment today:-)
Location
State PA
County Philadelphia
Area 19129 (19129)
Zoning RSA5
Direction East
Rooms
Other Rooms Living Room, Dining Room, Primary Bedroom, Bedroom 2, Bedroom 3, Kitchen, Bedroom 1, In-Law/auPair/Suite
Basement Full, Unfinished
Interior
Interior Features Primary Bath(s)
Hot Water Natural Gas
Heating Gas, Radiator
Cooling Wall Unit
Flooring Wood
Fireplaces Number 1
Fireplaces Type Brick
Equipment Oven - Self Cleaning, Dishwasher
Fireplace Y
Window Features Bay/Bow,Replacement
Appliance Oven - Self Cleaning, Dishwasher
Heat Source Natural Gas
Laundry Basement
Exterior
Exterior Feature Deck(s), Patio(s), Balcony
Waterfront N
Water Access N
Accessibility None
Porch Deck(s), Patio(s), Balcony
Garage N
Building
Lot Description Trees/Wooded, Front Yard, Rear Yard
Story 3+
Foundation Concrete Perimeter
Sewer Public Sewer
Water Public
Architectural Style Tudor
Level or Stories 3+
Additional Building Above Grade
Structure Type Cathedral Ceilings,9'+ Ceilings,High
New Construction N
Schools
School District The School District Of Philadelphia
Others
Senior Community No
Tax ID 383041200
Ownership Fee Simple
Security Features Security System
Acceptable Financing Conventional, FHA 203(k), FHA 203(b)
Listing Terms Conventional, FHA 203(k), FHA 203(b)
Financing Conventional,FHA 203(k),FHA 203(b)
Read Less Info
Want to know what your home might be worth? Contact us for a FREE valuation!

Our team is ready to help you sell your home for the highest possible price ASAP

Bought with Sondra Richet-Deane • Keller Williams Realty Group

"My job is to find and attract mastery-based agents to the office, protect the culture, and make sure everyone is happy! "






