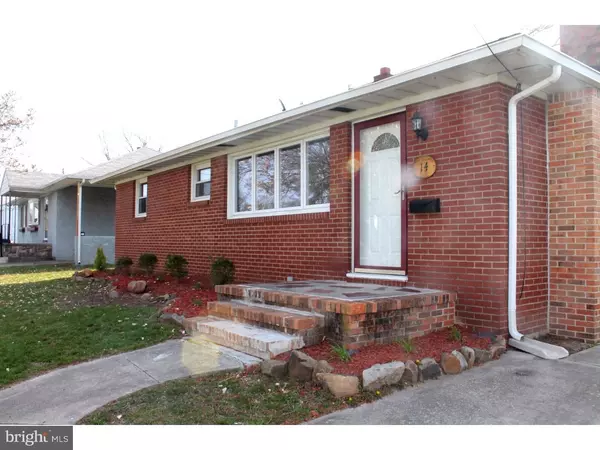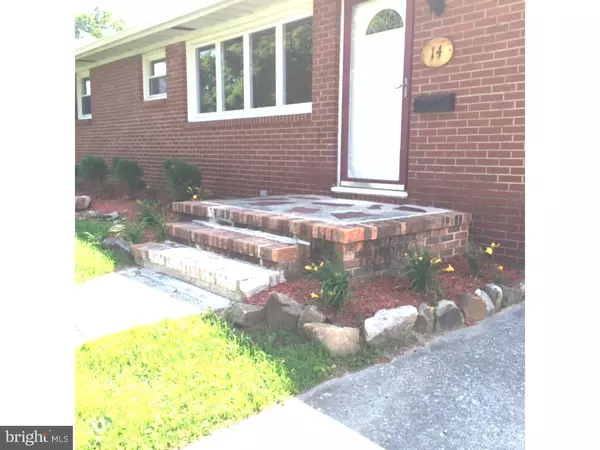$145,000
$150,000
3.3%For more information regarding the value of a property, please contact us for a free consultation.
3 Beds
1 Bath
1,040 SqFt
SOLD DATE : 08/18/2016
Key Details
Sold Price $145,000
Property Type Single Family Home
Sub Type Detached
Listing Status Sold
Purchase Type For Sale
Square Footage 1,040 sqft
Price per Sqft $139
Subdivision Olde Stratford
MLS Listing ID 1002379438
Sold Date 08/18/16
Style Ranch/Rambler
Bedrooms 3
Full Baths 1
HOA Y/N N
Abv Grd Liv Area 1,040
Originating Board TREND
Year Built 1960
Annual Tax Amount $5,589
Tax Year 2015
Lot Size 7,836 Sqft
Acres 0.18
Lot Dimensions 60X131
Property Description
DESIRABLE LOCATION! Newly renovated!!!! This Solid Brick ranch home w/3 Bedrooms has been beautifully renovated! Enter through the attractive Anderson door. Your living room has a brick fireplace, refinished hardwood floors & recessed lights. Large eat in Kitchen has tile flooring, newer kitchen cabinets, tile back splash, recessed lighting & New gas oven w/warranty. The kitchen door leads to your large covered back porch, an extension of the house for those outdoor gatherings. Open back yard can be easily maintained and is completely fenced.Back inside there are New carpets in all the bedrooms.The Bathroom has new Tub & tile surround and tile floors. All new faucets, garbage disposal & new plumbing w/ 1 yr warranty. 6 Panel doors and freshly painted throughout this home. Enjoy peace of mind with the New gas heater and new ht water heater both have 5 year transferable warranty. Most of the windows are the newer tilt out for easy cleaning. This home has a full basement with high ceilings. Make your appointment today! You wont be disappointed! Seller will entertain all offers !!
Location
State NJ
County Camden
Area Stratford Boro (20432)
Zoning RES
Rooms
Other Rooms Living Room, Primary Bedroom, Bedroom 2, Kitchen, Bedroom 1, Other, Attic
Basement Full
Interior
Interior Features Ceiling Fan(s), Kitchen - Eat-In
Hot Water Natural Gas
Heating Gas, Forced Air, Energy Star Heating System
Cooling Central A/C
Flooring Wood, Fully Carpeted, Tile/Brick
Fireplaces Number 1
Fireplaces Type Brick
Equipment Oven - Self Cleaning, Dishwasher, Disposal
Fireplace Y
Appliance Oven - Self Cleaning, Dishwasher, Disposal
Heat Source Natural Gas
Laundry Basement
Exterior
Exterior Feature Porch(es)
Garage Spaces 3.0
Fence Other
Utilities Available Cable TV
Waterfront N
Water Access N
Roof Type Pitched,Shingle
Accessibility None
Porch Porch(es)
Parking Type Driveway
Total Parking Spaces 3
Garage N
Building
Lot Description Level, Open, Front Yard, Rear Yard
Story 1
Sewer Public Sewer
Water Public
Architectural Style Ranch/Rambler
Level or Stories 1
Additional Building Above Grade
New Construction N
Schools
School District Stratford Borough Public Schools
Others
Senior Community No
Tax ID 32-00006-00012
Ownership Fee Simple
Acceptable Financing Conventional, VA, FHA 203(b)
Listing Terms Conventional, VA, FHA 203(b)
Financing Conventional,VA,FHA 203(b)
Read Less Info
Want to know what your home might be worth? Contact us for a FREE valuation!

Our team is ready to help you sell your home for the highest possible price ASAP

Bought with Robert Greenblatt • Keller Williams Realty - Cherry Hill

"My job is to find and attract mastery-based agents to the office, protect the culture, and make sure everyone is happy! "






