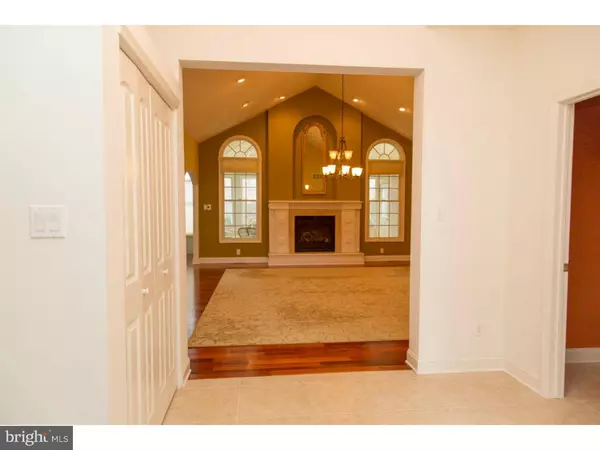$340,000
$385,000
11.7%For more information regarding the value of a property, please contact us for a free consultation.
3 Beds
3 Baths
3,220 SqFt
SOLD DATE : 04/25/2016
Key Details
Sold Price $340,000
Property Type Single Family Home
Sub Type Detached
Listing Status Sold
Purchase Type For Sale
Square Footage 3,220 sqft
Price per Sqft $105
Subdivision Blenheim
MLS Listing ID 1002381192
Sold Date 04/25/16
Style Ranch/Rambler
Bedrooms 3
Full Baths 2
Half Baths 1
HOA Y/N N
Abv Grd Liv Area 3,220
Originating Board TREND
Year Built 2008
Annual Tax Amount $12,397
Tax Year 2015
Lot Size 1.000 Acres
Acres 1.0
Lot Dimensions 100X200
Property Description
Absolutely stunning 8 years young home. Grand entrance with Cathedral ceilings leading into a Great Room with a stunning stone fireplace. Open floor plan mini estate with a dream kitchen with granite breakfast bar and separate eat in kitchen overlooking a scenic back yard. This house has to be seen to be believed!!! Separate sunroom with cathedral ceilings and ceiling fans. Master bedroom is huge with a master bathroom including walk in closets and get ready area. The entire basement has 12 foot ceilings and adds an approximate 1800 square foot of additional space. In addition, the second floor which is finished has many possiblilites .... The grounds have been professionally landscaped with lighting and underground sprinklers. There is also a separate building which is finished and has a separate dirt driveway for a potential studio etc.... This home has a stone/stucco which was applied incorrectly...So there is an option to buy this home at $335,000 As-is and the new owner can take care of it. The price of $385,000 includes the stone/stucco being reapplied correctly. Inside pictures coming soon!
Location
State NJ
County Camden
Area Gloucester Twp (20415)
Zoning RESID
Rooms
Other Rooms Living Room, Dining Room, Primary Bedroom, Bedroom 2, Kitchen, Family Room, Bedroom 1, Other, Attic
Basement Full, Unfinished
Interior
Interior Features Primary Bath(s), Kitchen - Island, Butlers Pantry, Ceiling Fan(s), Sprinkler System, Dining Area
Hot Water Natural Gas
Heating Gas, Hot Water
Cooling Central A/C
Flooring Wood, Fully Carpeted
Fireplaces Number 1
Fireplaces Type Stone
Equipment Cooktop, Built-In Range, Oven - Wall, Oven - Double, Oven - Self Cleaning, Commercial Range, Dishwasher, Refrigerator, Disposal, Energy Efficient Appliances, Built-In Microwave
Fireplace Y
Window Features Energy Efficient
Appliance Cooktop, Built-In Range, Oven - Wall, Oven - Double, Oven - Self Cleaning, Commercial Range, Dishwasher, Refrigerator, Disposal, Energy Efficient Appliances, Built-In Microwave
Heat Source Natural Gas
Laundry Main Floor
Exterior
Garage Spaces 5.0
Waterfront N
Water Access N
Roof Type Pitched
Accessibility None
Attached Garage 2
Total Parking Spaces 5
Garage Y
Building
Lot Description Open, Trees/Wooded, Front Yard, Rear Yard, SideYard(s)
Story 1
Foundation Concrete Perimeter
Sewer Public Sewer
Water Public
Architectural Style Ranch/Rambler
Level or Stories 1
Additional Building Above Grade
Structure Type Cathedral Ceilings,9'+ Ceilings,High
New Construction N
Schools
High Schools Highland Regional
School District Black Horse Pike Regional Schools
Others
Senior Community No
Tax ID 15-06301-00003 01
Ownership Fee Simple
Security Features Security System
Acceptable Financing Conventional, FHA 203(b)
Listing Terms Conventional, FHA 203(b)
Financing Conventional,FHA 203(b)
Read Less Info
Want to know what your home might be worth? Contact us for a FREE valuation!

Our team is ready to help you sell your home for the highest possible price ASAP

Bought with Robert P Carroll II • Peze & Associates

"My job is to find and attract mastery-based agents to the office, protect the culture, and make sure everyone is happy! "






