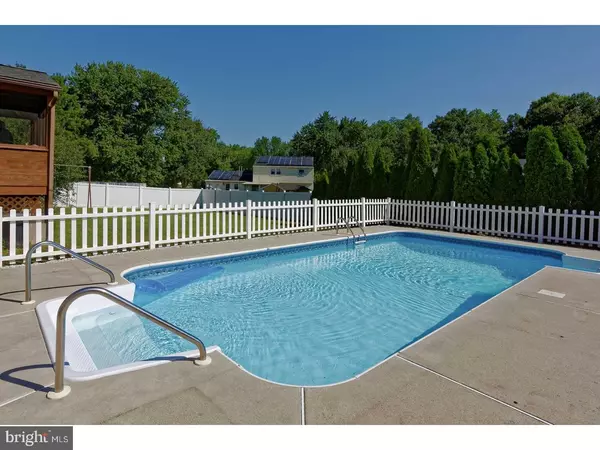$270,000
$277,900
2.8%For more information regarding the value of a property, please contact us for a free consultation.
4 Beds
3 Baths
2,072 SqFt
SOLD DATE : 08/31/2018
Key Details
Sold Price $270,000
Property Type Single Family Home
Sub Type Detached
Listing Status Sold
Purchase Type For Sale
Square Footage 2,072 sqft
Price per Sqft $130
Subdivision Harmony Acres
MLS Listing ID 1002029552
Sold Date 08/31/18
Style Colonial
Bedrooms 4
Full Baths 2
Half Baths 1
HOA Y/N N
Abv Grd Liv Area 2,072
Originating Board TREND
Year Built 1976
Annual Tax Amount $7,943
Tax Year 2017
Lot Size 0.501 Acres
Acres 0.5
Lot Dimensions 140X156
Property Description
Here is your 4 Bedroom, 2.5 bath home in the Mickleton section of East Greenwich Twp on a 1/2 acre lot with an in ground swimming pool! The first floor boasts a large Country Kitchen with Oak cabinets and a built-in oak desk and pantry. There are ceramic tile floors in the kitchen and family and in the foyer as well. The family room features a brick wood burning fireplace with an insert. Off the family room is an enclosed breezeway. There is a spacious living room with 2 sets of French doors. Off the kitchen there is a large screened in porch with electric. On the second floor there is a master bedroom with a walk-in closet and a full bath. Additional bedrooms are nice size with good closet space. Full basement. Again out back is an in ground swimming pool and a patio area in the back yard as well. The back yard is fenced in with a 6 ft high white vinyl privacy fence. This home is perfect for the growing Family! Finally there is a beautiful Koi Pond in the front yard that stays (fish as well). Some recent updates include a newer garage door 2015, vinyl siding and basement windows 2007. Roof was replaced in 2009. Gas Heater and Air Conditioner replaced in 2017. Hotwater heater replaced in 2012.
Location
State NJ
County Gloucester
Area East Greenwich Twp (20803)
Zoning RES
Rooms
Other Rooms Living Room, Primary Bedroom, Bedroom 2, Bedroom 3, Kitchen, Family Room, Bedroom 1, Laundry, Other
Basement Full, Unfinished
Interior
Interior Features Kitchen - Eat-In
Hot Water Natural Gas
Heating Gas, Forced Air
Cooling Central A/C
Fireplaces Number 1
Fireplaces Type Brick
Fireplace Y
Heat Source Natural Gas
Laundry Main Floor
Exterior
Exterior Feature Deck(s), Patio(s), Porch(es)
Garage Spaces 4.0
Pool In Ground
Waterfront N
Water Access N
Roof Type Pitched,Shingle
Accessibility Mobility Improvements
Porch Deck(s), Patio(s), Porch(es)
Attached Garage 1
Total Parking Spaces 4
Garage Y
Building
Story 2
Foundation Brick/Mortar
Sewer Public Sewer
Water Public
Architectural Style Colonial
Level or Stories 2
Additional Building Above Grade
New Construction N
Schools
School District East Greenwich Township Public Schools
Others
Senior Community No
Tax ID 03-00212-00023
Ownership Fee Simple
Acceptable Financing Conventional, VA, FHA 203(b), USDA
Listing Terms Conventional, VA, FHA 203(b), USDA
Financing Conventional,VA,FHA 203(b),USDA
Read Less Info
Want to know what your home might be worth? Contact us for a FREE valuation!

Our team is ready to help you sell your home for the highest possible price ASAP

Bought with Robert W. Barnhardt, Jr. Jr. • RE/MAX Connection Realtors

"My job is to find and attract mastery-based agents to the office, protect the culture, and make sure everyone is happy! "






