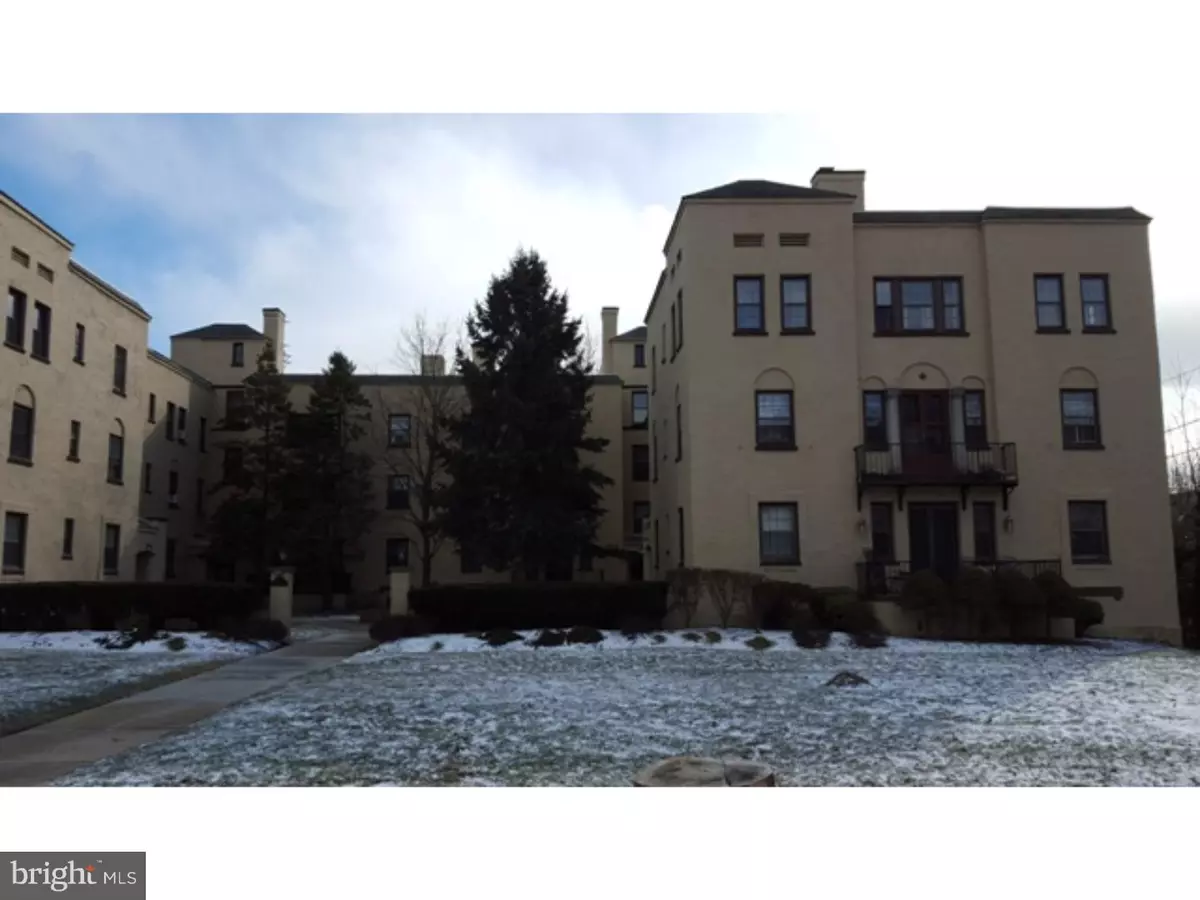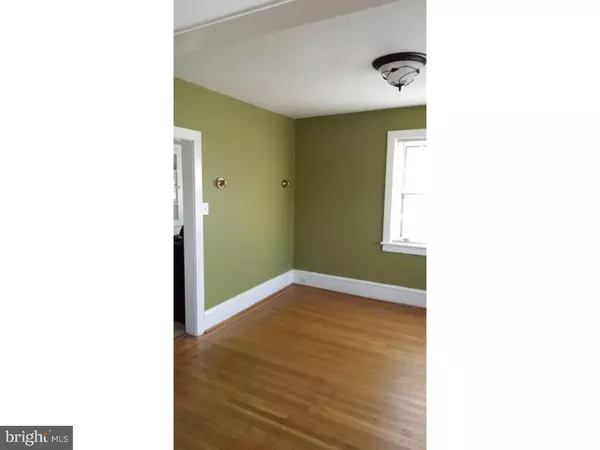$60,000
$59,900
0.2%For more information regarding the value of a property, please contact us for a free consultation.
2 Beds
1 Bath
780 SqFt
SOLD DATE : 07/20/2016
Key Details
Sold Price $60,000
Property Type Single Family Home
Sub Type Unit/Flat/Apartment
Listing Status Sold
Purchase Type For Sale
Square Footage 780 sqft
Price per Sqft $76
Subdivision None Available
MLS Listing ID 1002401854
Sold Date 07/20/16
Style Other
Bedrooms 2
Full Baths 1
HOA Fees $272/mo
HOA Y/N N
Abv Grd Liv Area 780
Originating Board TREND
Year Built 1920
Annual Tax Amount $3,241
Tax Year 2016
Lot Size 0.709 Acres
Acres 0.71
Lot Dimensions 193X160
Property Description
Adorable 2 bedroom third floor condo in Located in Charming Historic Merchantville. Formal Living room with wood burning Fireplace and Beautiful hardwood floors. Formal Dining room with original built in cabinets and plenty of light. Kitchen and baths are light and bright with many original details. Greenleigh Courts has individual storage units, laundry facilities. Walk to Center of Town, Community Center, Golf Course, Shops, Bars and Restaurants. Conveniently located near Philadelphia, Cherry Hill Mall. major bus route right outside door. Assoc. fee includes Heat & Water. Association may require an initial fee and/or other fees for change of ownership. Buyer is responsible to confirm with association for all fees including monthly expenses. Buyer responsible for confirming restrictions and other living requirements of the association Owner does not have a copy of the Bi-Laws or other condo documents. Fees for obtaining condo documents are the buyers responsibility. Owner occupant bids only will be reviewed for the 1st 8 days of the listing.
Location
State NJ
County Camden
Area Merchantville Boro (20424)
Zoning RES
Rooms
Other Rooms Living Room, Dining Room, Primary Bedroom, Kitchen, Bedroom 1
Interior
Interior Features Kitchen - Eat-In
Hot Water Natural Gas
Heating Oil
Cooling None
Fireplaces Number 1
Fireplace Y
Heat Source Oil
Laundry Shared
Exterior
Waterfront N
Water Access N
Accessibility None
Parking Type On Street
Garage N
Building
Story 3+
Sewer Public Sewer
Water Public
Architectural Style Other
Level or Stories 3+
Additional Building Above Grade
New Construction N
Schools
School District Haddon Heights Schools
Others
Senior Community No
Tax ID 24-00037 01-00002-C00D5
Ownership Condominium
Special Listing Condition REO (Real Estate Owned)
Read Less Info
Want to know what your home might be worth? Contact us for a FREE valuation!

Our team is ready to help you sell your home for the highest possible price ASAP

Bought with Elissa West • Peze & Associates

"My job is to find and attract mastery-based agents to the office, protect the culture, and make sure everyone is happy! "






