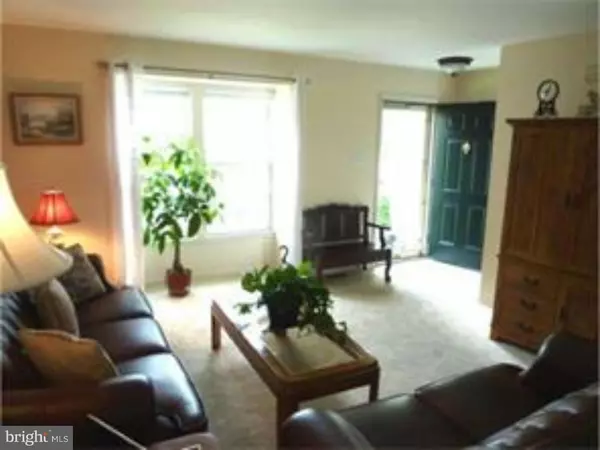$155,000
$174,900
11.4%For more information regarding the value of a property, please contact us for a free consultation.
3 Beds
2 Baths
1,332 SqFt
SOLD DATE : 06/29/2016
Key Details
Sold Price $155,000
Property Type Townhouse
Sub Type Interior Row/Townhouse
Listing Status Sold
Purchase Type For Sale
Square Footage 1,332 sqft
Price per Sqft $116
Subdivision Glen Eagles
MLS Listing ID 1002403246
Sold Date 06/29/16
Style Straight Thru
Bedrooms 3
Full Baths 1
Half Baths 1
HOA Fees $100/qua
HOA Y/N Y
Abv Grd Liv Area 1,332
Originating Board TREND
Year Built 1994
Annual Tax Amount $5,731
Tax Year 2015
Lot Size 2,482 Sqft
Acres 0.06
Lot Dimensions 20X124
Property Description
This townhome backs to the 1st green, 2nd tee of the Valleybrook Country Club & is within walking distance to the Pool & Tennis Courts. Updates include a freshly painted interior, new carpeting, a new ceramic tile floor in the foyer, an updated powder room w/ a new ceramic tile floor & toilet and a updated 2nd floor full bath with a new ceramic tile floor and new shower doors. Additional features of this inviting home include a large Great Room and an open Kitchen and Dining room with a new ceramic floor. A sliding glass door opens to a large wood deck overlooking the beautiful golf greens. The 2nd floor offers a spacious master bedroom with a dressing area, vanity with a sink and a large walk-in closet. The two guest bedrooms provide ample closet space and there is a linen closet in the hall. Rough plumbing is in the walkout basement for an additional bath and a door opens to the back yard. New roof 12/12 and the wood deck has been recently power washed and stained.
Location
State NJ
County Camden
Area Gloucester Twp (20415)
Zoning RES
Rooms
Other Rooms Living Room, Dining Room, Primary Bedroom, Bedroom 2, Kitchen, Bedroom 1
Basement Full
Interior
Interior Features Breakfast Area
Hot Water Natural Gas
Heating Gas
Cooling Central A/C
Fireplace N
Heat Source Natural Gas
Laundry Lower Floor
Exterior
Exterior Feature Deck(s)
Amenities Available Swimming Pool
Waterfront N
Water Access N
Accessibility None
Porch Deck(s)
Garage N
Building
Story 2
Sewer Public Sewer
Water Public
Architectural Style Straight Thru
Level or Stories 2
Additional Building Above Grade
New Construction N
Schools
School District Black Horse Pike Regional Schools
Others
HOA Fee Include Pool(s)
Senior Community No
Tax ID 15-08008-00087
Ownership Fee Simple
Acceptable Financing Conventional, FHA 203(b)
Listing Terms Conventional, FHA 203(b)
Financing Conventional,FHA 203(b)
Read Less Info
Want to know what your home might be worth? Contact us for a FREE valuation!

Our team is ready to help you sell your home for the highest possible price ASAP

Bought with Joseph C Profeta • RE/MAX Associates - Sewell

"My job is to find and attract mastery-based agents to the office, protect the culture, and make sure everyone is happy! "






