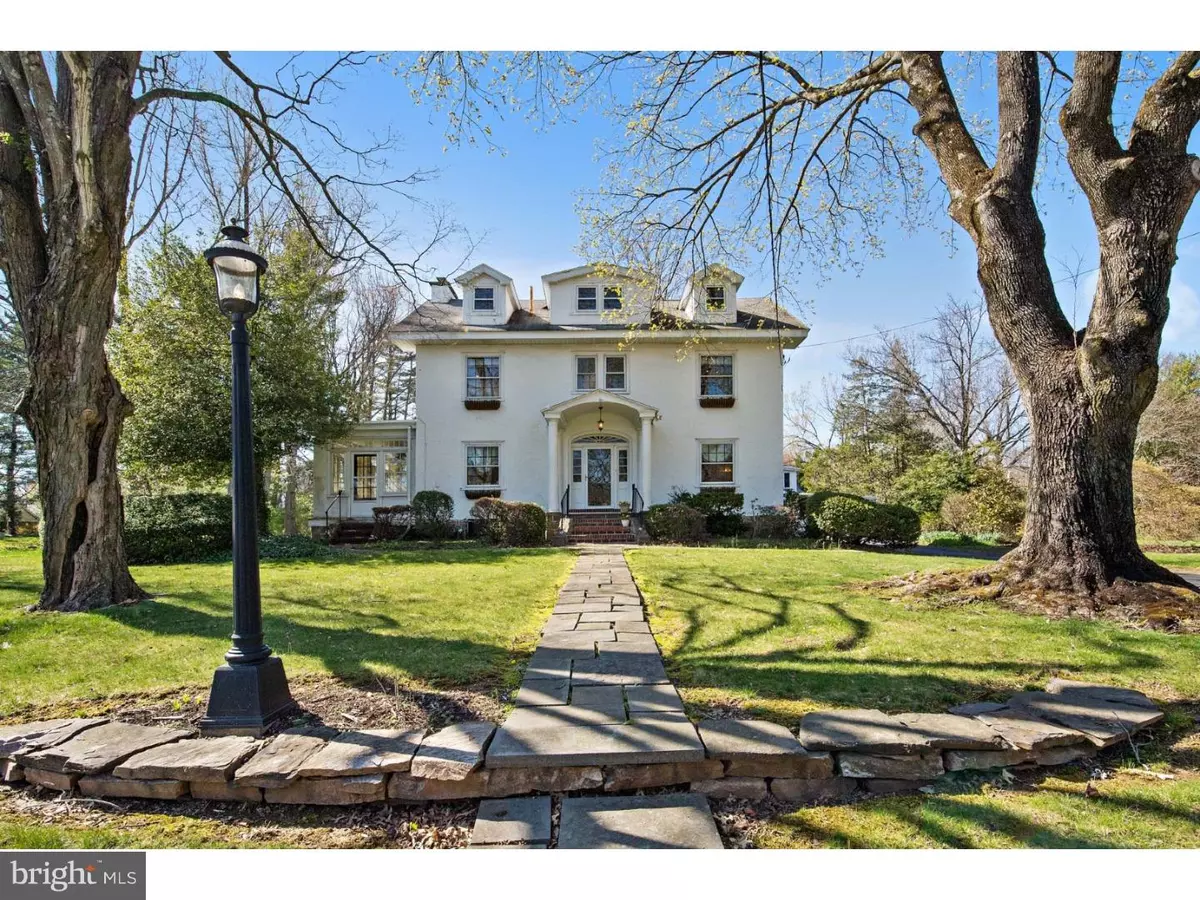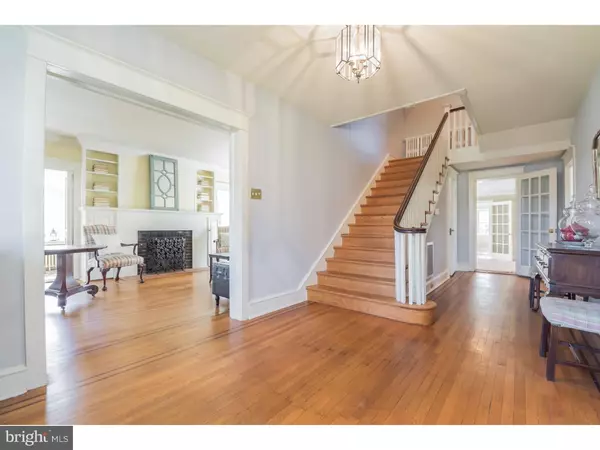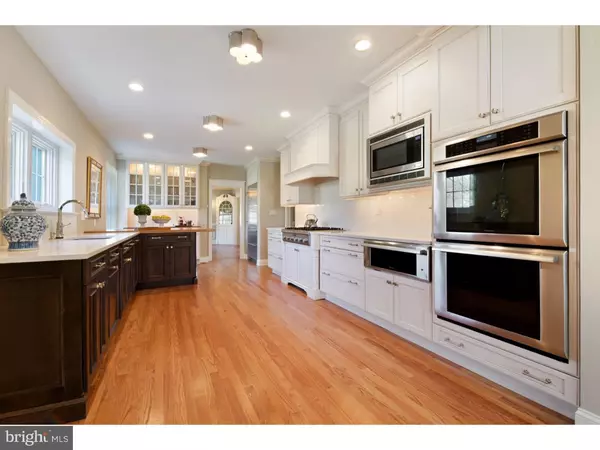$685,000
$700,000
2.1%For more information regarding the value of a property, please contact us for a free consultation.
6 Beds
4 Baths
4,200 SqFt
SOLD DATE : 07/25/2016
Key Details
Sold Price $685,000
Property Type Single Family Home
Sub Type Detached
Listing Status Sold
Purchase Type For Sale
Square Footage 4,200 sqft
Price per Sqft $163
Subdivision Ambler
MLS Listing ID 1002414752
Sold Date 07/25/16
Style Colonial
Bedrooms 6
Full Baths 3
Half Baths 1
HOA Y/N N
Abv Grd Liv Area 4,200
Originating Board TREND
Year Built 1923
Annual Tax Amount $10,701
Tax Year 2016
Lot Size 1.033 Acres
Acres 1.03
Lot Dimensions 200
Property Description
You've heard the adage "When investing in real estate, timing is EVERYTHING"? Well this is one of those times!A rare chance to purchase your next home, one w/ class, charm & gorgeous updates on a pretty 1 acre lot in highly desirable community/SD - all for an incredible price! Sellers loss is your gain: for a very limited time, this home is being offered at a $45k price reduction, but this WILL expire! 518 Willow Ave is special- a pearl in a sea of newer construction "cookie cutter" houses; a classic 6+ Bedroom Center Hall Colonial; seamless blend of charm & modern luxuries for todays' discriminating buyer who is definitely not interested in the "typical" house. Situated on a pretty residential street & located in one of PA's top school districts, it's set on just over an acre of beautiful lawn, trees and planting, providing plenty of privacy, yet not too much required maintenance, and also features a detached 3+ car garage with a small apartment/home office above (complete with bathroom & kitchen which only adds to the unique value of this property). A classic Center Hall Layout -over 4000'ft- with all of the charm of yesteryear: gleaming Hardwood Floors; an abundance of original trim/moldings/millwork, tons of oversized windows & deep window sills, large light-filled rooms, & lovely gas brick fireplace in Living Room, which flows seamlessly onto a fabulous radiant heat-tiled enclosed Sunroom. What elevates this home from beautiful to stunning is the recent $200K Kitchen/Gathering Room renovation/addition, boasting top-of-the-line Chef's Kitchen with Thermadore 48" range/warming drawer/double oven, Liebherr Refrigerator, Bosch Dishwasher, gorgeous CeasarStone counters/backsplash, stylish polished Walnut Breakfast Bar & tons of high-end mixed finish cabinetry. The very spacious adjoining Gathering Room is perfect for entertaining and includes a gorgeous custom-made banquet & custom Mendota Fireplace/Media Center. There is also a cozy Den/Study, formal Dining Room and powder room on the main floor. The two top floors feature 6 charming, spacious bedrooms including the Master w/ updated Ensuite Bath complete w/ frameless glass shower, well appointed plumbing/lighting fixtures & radiant heat-tiled floors. There is also a large Laundry Room w/ sink and lots of storage (throughout this home), & 2 more full baths which are both tastefully updated.All this and conveniently located minutes from both Ambler and Ft Washington Train Stations (30 mins to downtown).
Location
State PA
County Montgomery
Area Upper Dublin Twp (10654)
Zoning A
Rooms
Other Rooms Living Room, Dining Room, Primary Bedroom, Bedroom 2, Bedroom 3, Kitchen, Family Room, Bedroom 1, Laundry, Other
Basement Partial, Unfinished
Interior
Interior Features Primary Bath(s), Kitchen - Island, Butlers Pantry, Skylight(s), Ceiling Fan(s), Stain/Lead Glass, 2nd Kitchen, Kitchen - Eat-In
Hot Water Natural Gas
Heating Gas, Hot Water, Radiator, Radiant
Cooling Central A/C
Flooring Wood, Tile/Brick
Fireplaces Number 2
Fireplaces Type Brick
Fireplace Y
Window Features Bay/Bow,Energy Efficient,Replacement
Heat Source Natural Gas
Laundry Upper Floor
Exterior
Exterior Feature Deck(s), Patio(s), Porch(es)
Garage Garage Door Opener
Garage Spaces 6.0
Waterfront N
Water Access N
Roof Type Pitched
Accessibility None
Porch Deck(s), Patio(s), Porch(es)
Total Parking Spaces 6
Garage Y
Building
Lot Description Level, Open, Front Yard, Rear Yard, SideYard(s)
Story 3+
Foundation Stone
Sewer Public Sewer
Water Public
Architectural Style Colonial
Level or Stories 3+
Additional Building Above Grade
Structure Type Cathedral Ceilings,9'+ Ceilings
New Construction N
Schools
Elementary Schools Fort Washington
Middle Schools Sandy Run
High Schools Upper Dublin
School District Upper Dublin
Others
Senior Community No
Tax ID 54-00-17101-008
Ownership Fee Simple
Read Less Info
Want to know what your home might be worth? Contact us for a FREE valuation!

Our team is ready to help you sell your home for the highest possible price ASAP

Bought with Claudia E Lippman • Coldwell Banker Realty

"My job is to find and attract mastery-based agents to the office, protect the culture, and make sure everyone is happy! "






