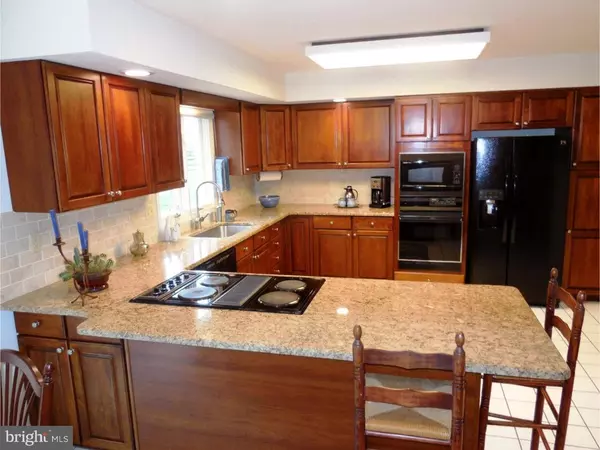$550,000
$565,000
2.7%For more information regarding the value of a property, please contact us for a free consultation.
5 Beds
4 Baths
3,747 SqFt
SOLD DATE : 11/29/2016
Key Details
Sold Price $550,000
Property Type Single Family Home
Sub Type Detached
Listing Status Sold
Purchase Type For Sale
Square Footage 3,747 sqft
Price per Sqft $146
Subdivision Twin Pines
MLS Listing ID 1002424690
Sold Date 11/29/16
Style Colonial
Bedrooms 5
Full Baths 3
Half Baths 1
HOA Y/N N
Abv Grd Liv Area 3,747
Originating Board TREND
Year Built 1994
Annual Tax Amount $9,735
Tax Year 2016
Lot Size 1.000 Acres
Acres 1.0
Property Description
Quality Built and well maintained will be your first impression when you visit 21 Twin Pines Road. The original owners have lovingly cared for their home and upgraded it over the years. You can tell as soon as you walk in the two story foyer with marble and hardwood floors and see the grand curved staircase leading to the balcony that overlooks the two story expanded family room. You may also notice that the first floor door hardware is Baldwin Brass. They've recently upgraded the kitchen with granite countertops and new faucets. The bathrooms were upgraded at the same time with new granite countertops and faucets as well. Do you like to entertain? The formal dining room with hardwood floors, crown molding, chair rail and wainscoting leads into the spacious eat-in kitchen and then circles around to the family room with a large brick fireplace, ceiling fan and skylights and on to the formal living room. French doors lead out from the family room to the expansive deck that has a retractable awning for those overly sunny days and you can look right into Marsh Creek State Park. WOW! The private 1st floor office also offers great views. Other great features include ceiling fans in all of the bedrooms, a jetted tub and skylight in the master bathroom, a 10 circuit generator panel, a new roof in 2013, 1st floor laundry room, natural gas heat, a walk out basement ready for your finishing touches, a 3 car garage all with remote openers and all this located on a large level lot on a cul-de-sac street. On top of all the features of this home is its location in the Downingtown Area School District and STEM Academy. You can walk to Shamona Creek Elementary School and 6th Grade Center as well as Marsh Creek State Park. Only minutes from Rt 100 and the PA Turnpike entrance makes commuting a breeze. Come by for a visit. You WILL be glad you did!
Location
State PA
County Chester
Area Upper Uwchlan Twp (10332)
Zoning R2
Rooms
Other Rooms Living Room, Dining Room, Primary Bedroom, Bedroom 2, Bedroom 3, Kitchen, Family Room, Bedroom 1, Laundry, Other, Attic
Basement Full, Unfinished, Outside Entrance
Interior
Interior Features Primary Bath(s), Skylight(s), Ceiling Fan(s), WhirlPool/HotTub, Kitchen - Eat-In
Hot Water Natural Gas
Heating Gas, Forced Air
Cooling Central A/C
Flooring Wood, Fully Carpeted, Tile/Brick, Marble
Fireplaces Number 1
Fireplaces Type Brick
Equipment Cooktop, Oven - Wall
Fireplace Y
Appliance Cooktop, Oven - Wall
Heat Source Natural Gas
Laundry Main Floor
Exterior
Exterior Feature Deck(s)
Garage Spaces 6.0
Utilities Available Cable TV
Waterfront N
Water Access N
Accessibility None
Porch Deck(s)
Attached Garage 3
Total Parking Spaces 6
Garage Y
Building
Story 2
Sewer On Site Septic
Water Public
Architectural Style Colonial
Level or Stories 2
Additional Building Above Grade
Structure Type Cathedral Ceilings
New Construction N
Schools
Elementary Schools Shamona Creek
Middle Schools Downington
High Schools Downingtown High School West Campus
School District Downingtown Area
Others
Senior Community No
Tax ID 32-03 -0075.0300
Ownership Fee Simple
Read Less Info
Want to know what your home might be worth? Contact us for a FREE valuation!

Our team is ready to help you sell your home for the highest possible price ASAP

Bought with Pamela Butera • Keller Williams Real Estate-Blue Bell

"My job is to find and attract mastery-based agents to the office, protect the culture, and make sure everyone is happy! "






