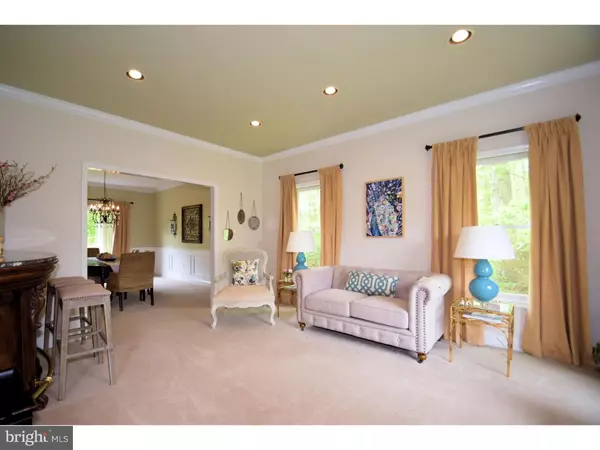$705,000
$724,900
2.7%For more information regarding the value of a property, please contact us for a free consultation.
4 Beds
5 Baths
4,360 SqFt
SOLD DATE : 08/09/2016
Key Details
Sold Price $705,000
Property Type Single Family Home
Sub Type Detached
Listing Status Sold
Purchase Type For Sale
Square Footage 4,360 sqft
Price per Sqft $161
Subdivision Ests At Glen Acres
MLS Listing ID 1002428154
Sold Date 08/09/16
Style Colonial,Loft
Bedrooms 4
Full Baths 4
Half Baths 1
HOA Y/N N
Abv Grd Liv Area 3,453
Originating Board TREND
Year Built 2002
Annual Tax Amount $13,106
Tax Year 2016
Lot Size 1.183 Acres
Acres 1.18
Lot Dimensions 189
Property Description
Dramatic Price Adjustment for this Lovely home in "The Estates at Glen Acres"- Totally Private setting! You will surely be impressed with this extraordinary Brick front colonial that offers 4 bedrooms and 4.5 baths. This exceptional home is located in a beautifully wooded cul-de-sac and sits on an acre plus of professionally landscaped space making outdoor living easy and enjoyable! You will be thrilled to welcome your friends into this gracious and inviting home ... Enter the two story foyer to a classic design with a hint of a transitional flair. Flanking the foyer is a study/home office and a large living room. The gracious dining room is situated between the living room and kitchen to allow easy flow when entertaining your family & friends... The stylish kitchen features hardwood floors, warm cabinetry, granite counter tops and a custom tumbled marble backsplash. Easy access to the spacious maintenance free deck is right off the sizable breakfast room. A perfect location to enjoy... bring the beauty of the outdoors in!!! Privacy surrounds you and you will thoroughly enjoy views of beautifully landscaped space. The family room features dramatic cathedral ceiling, lots of windows bringing in natural light, a wood burning fireplace, wet-bar and convenient back staircase to the 2nd floor. The newly updated laundry/mudroom and a stylish powder room complete this level. The second floor offers an expansive Master Suite with newly custom designed his and her walk-in closets and a recently renovated marble spa like bathroom adorned with a magnificent soaking tub, private water closet,a custom double sink vanity and gleaming fixtures. A 2nd Bedroom with private bath is perfect for guest room! 3rd & 4th Bedrooms joined by a Jack & Jill bathroom complete this floor. The newly expansive and updated lower level features a large rec room with a wet bar, a gym, a full bath, and a versatile area that could be used as a home theater or use your imagination to create an awesome special space that will compliment your family's lifestyle and make entertaining easy and enjoyable!! The exterior of this home has exceptional curb appeal with lush landscaping and specimen trees that are meticulously cared for. You will be a part of the award winning Hatboro-Horsham school district and are conveniently located to shopping, great restaurants, multiple parks and green space. I know this house will feel just like YOUR New Home..... Welcome!
Location
State PA
County Montgomery
Area Horsham Twp (10636)
Zoning R2
Rooms
Other Rooms Living Room, Dining Room, Primary Bedroom, Bedroom 2, Bedroom 3, Kitchen, Family Room, Bedroom 1, Other
Basement Full, Fully Finished
Interior
Interior Features Primary Bath(s), Kitchen - Island, Butlers Pantry, Ceiling Fan(s), Central Vacuum, Sprinkler System, Wet/Dry Bar, Dining Area
Hot Water Natural Gas
Heating Gas, Forced Air
Cooling Central A/C
Flooring Wood, Fully Carpeted, Tile/Brick, Marble
Fireplaces Number 1
Fireplaces Type Marble
Equipment Cooktop, Oven - Wall
Fireplace Y
Appliance Cooktop, Oven - Wall
Heat Source Natural Gas
Laundry Main Floor
Exterior
Exterior Feature Deck(s)
Garage Inside Access, Garage Door Opener
Garage Spaces 6.0
Utilities Available Cable TV
Waterfront N
Water Access N
Roof Type Pitched,Shingle
Accessibility None
Porch Deck(s)
Parking Type On Street, Attached Garage, Other
Attached Garage 3
Total Parking Spaces 6
Garage Y
Building
Lot Description Cul-de-sac, Level, Open, Front Yard, Rear Yard, SideYard(s)
Story 2
Foundation Concrete Perimeter
Sewer Public Sewer
Water Public
Architectural Style Colonial, Loft
Level or Stories 2
Additional Building Above Grade, Below Grade
Structure Type Cathedral Ceilings,9'+ Ceilings,High
New Construction N
Schools
Middle Schools Keith Valley
High Schools Hatboro-Horsham
School District Hatboro-Horsham
Others
Senior Community No
Tax ID 36-00-09708-057
Ownership Fee Simple
Security Features Security System
Acceptable Financing Conventional
Listing Terms Conventional
Financing Conventional
Read Less Info
Want to know what your home might be worth? Contact us for a FREE valuation!

Our team is ready to help you sell your home for the highest possible price ASAP

Bought with Victor N Dangelo • Realty Mark Cityscape

"My job is to find and attract mastery-based agents to the office, protect the culture, and make sure everyone is happy! "






