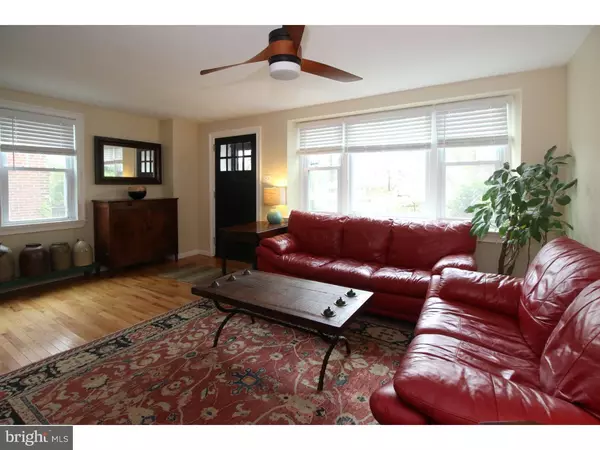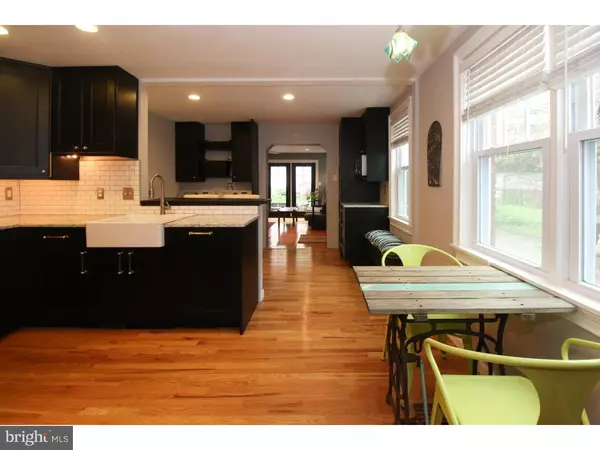$469,000
$469,000
For more information regarding the value of a property, please contact us for a free consultation.
3 Beds
3 Baths
2,500 SqFt
SOLD DATE : 06/28/2016
Key Details
Sold Price $469,000
Property Type Single Family Home
Sub Type Twin/Semi-Detached
Listing Status Sold
Purchase Type For Sale
Square Footage 2,500 sqft
Price per Sqft $187
Subdivision Chestnut Hill
MLS Listing ID 1002427998
Sold Date 06/28/16
Style Traditional
Bedrooms 3
Full Baths 2
Half Baths 1
HOA Y/N N
Abv Grd Liv Area 2,500
Originating Board TREND
Year Built 1925
Annual Tax Amount $3,942
Tax Year 2016
Lot Size 2,451 Sqft
Acres 0.06
Lot Dimensions 26X92
Property Description
This home is quite simply a perfect 10.This stunning home has been thoughtfully, lovingly updated and completely redone by the current owners. This home has the combined charm of a classic Chestnut Hill twin with every possible contemporary upgrade. Formal living room, gourmet custom kitchen with granite countertops, subway tile & glass accents, Samsung stainless steel appliances. Main level laundry area, includes Samsung washer & dryer. Laundry area leads to adorable powder room highlighted by a glass sink & antique vanity with terrazzo floors. Open and airy floor plan includes a 2 story addition at the rear of home allowing for a large family room/dining combination complete with wood stove, wired speaker system, french doors leading to private patio and enclosed courtyard. Addition also allowed 2nd floor master bedroom suite. The master suite features a spacious bedroom area, study, tons of closets, it is topped off by a beautiful new master bath with trough sink, ceramic & glass detailing, stone tiled oversized walk in shower. Exposed brick wall adds dramatic detail to the en suite area. (7 years remain on the real estate tax abatement for the addition.) Another completely updated hall bath with extra large 2 drawer vanity, tub & shower combo accented by ceramic tile & glass. All 3 Bedrooms have tremendous natural light and ample closet space. Tasteful decor thoughout the home, small special touches abound, attention to detail and a pleasant palette of paint colors complete the house. Basement has a large drywalled, finished area with recessed lighting and ceramic tile floors plus additional unfinished storage area. New windows throughout entire home, New high efficiency gas HVAC heating & central air, new gas hot water heater. Absolutely glowing honey colored brand new 3/4 inch oak hardwood floors throughout, all baths new, all new electrical wiring, 200 AMP electric service. The exterior features classic brick and stone, a 1 car detached garage. Side entrance to family room makes bringing in groceries a breeze. The rear outside patio and "secret garden" area include a bluestone patio, grass area, perennial plantings, shingled overhang covers french door exit from interior FR. Exit garden to driveway and detached garage by way of solid wood door (that locks.) Woodale is a quiet one way street convenient to all that Chestnut Hill offers. Walking distance to R7 & R8 regional rail lines.
Location
State PA
County Philadelphia
Area 19118 (19118)
Zoning RSA3
Rooms
Other Rooms Living Room, Primary Bedroom, Bedroom 2, Kitchen, Family Room, Bedroom 1, Other
Basement Full
Interior
Interior Features Kitchen - Island, Kitchen - Eat-In
Hot Water Natural Gas
Heating Gas, Forced Air
Cooling Central A/C
Equipment Built-In Range, Dishwasher, Disposal
Fireplace N
Appliance Built-In Range, Dishwasher, Disposal
Heat Source Natural Gas
Laundry Main Floor
Exterior
Garage Spaces 3.0
Waterfront N
Water Access N
Accessibility None
Parking Type Detached Garage
Total Parking Spaces 3
Garage Y
Building
Story 2
Sewer Public Sewer
Water Public
Architectural Style Traditional
Level or Stories 2
Additional Building Above Grade
New Construction N
Schools
School District The School District Of Philadelphia
Others
Senior Community No
Tax ID 091092400
Ownership Fee Simple
Read Less Info
Want to know what your home might be worth? Contact us for a FREE valuation!

Our team is ready to help you sell your home for the highest possible price ASAP

Bought with Cherise Wynne • Coldwell Banker Realty

"My job is to find and attract mastery-based agents to the office, protect the culture, and make sure everyone is happy! "






