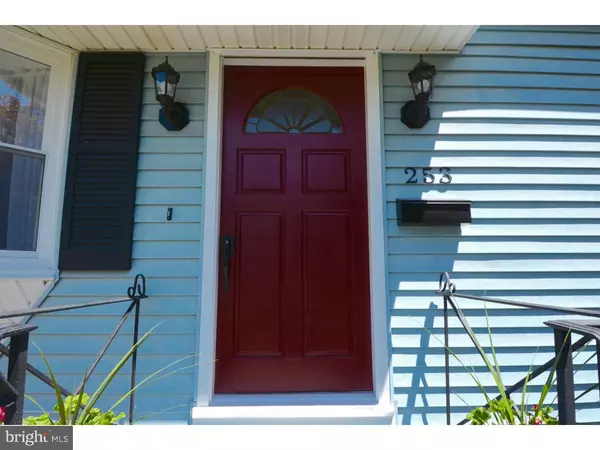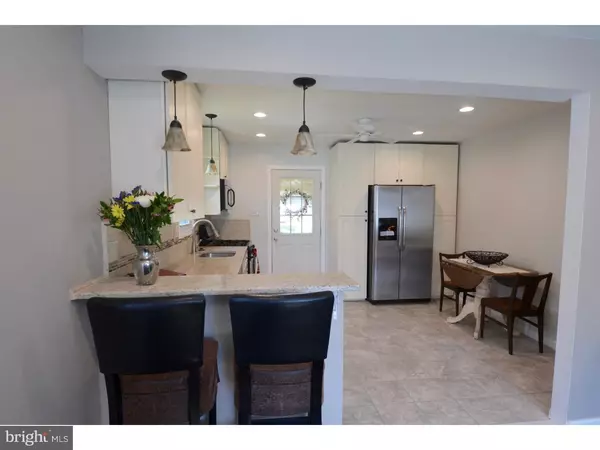$165,000
$165,000
For more information regarding the value of a property, please contact us for a free consultation.
3 Beds
2 Baths
1,228 SqFt
SOLD DATE : 07/29/2016
Key Details
Sold Price $165,000
Property Type Single Family Home
Sub Type Detached
Listing Status Sold
Purchase Type For Sale
Square Footage 1,228 sqft
Price per Sqft $134
Subdivision Crescent Park
MLS Listing ID 1002441002
Sold Date 07/29/16
Style Cape Cod
Bedrooms 3
Full Baths 2
HOA Y/N N
Abv Grd Liv Area 1,228
Originating Board TREND
Year Built 1960
Annual Tax Amount $5,591
Tax Year 2015
Lot Size 5,088 Sqft
Acres 0.12
Lot Dimensions 48X106
Property Description
Beautiful and refinished home ready for a new owner to move right in! Enter to the living room with gorgeous re-stained and sealed dark hardwood flooring and lots of space. The kitchen has beautiful cream colored oversized cabinetry, granite countertops, tile backsplash, stainless appliances and has lots of room for a table and chairs. The first floor also features a beautiful white subway tiled bathroom and 2 large bedrooms with lots of closet space and neutral carpet. The second floor is a dedicated master suite featuring oversized closets, neutral carpet and a beautiful beige ceramic tiled master bathroom with a dark wood vanity and granite countertop. The basement is finished with 2 seperate spaces in neutral carpeting and paint. The laundry and mechanicals are in a seperate unfinished section and has plenty of space for storage as well. The front and back yards have fresh sod. The front yard features concrete walkways and lovely landscaping, the backyard has a storage shed and as a bonus there is a large wood deck with 2 ceiling fans perfect for entertaining. Close to major highways and area shopping. Don't miss your chance to see this fantastic home.
Location
State NJ
County Camden
Area Bellmawr Boro (20404)
Zoning RES
Rooms
Other Rooms Living Room, Primary Bedroom, Bedroom 2, Kitchen, Bedroom 1, Laundry, Other
Basement Full
Interior
Interior Features Ceiling Fan(s), Kitchen - Eat-In
Hot Water Natural Gas
Heating Gas, Forced Air
Cooling Central A/C
Flooring Wood, Fully Carpeted, Tile/Brick
Equipment Built-In Range, Dishwasher, Refrigerator
Fireplace N
Window Features Bay/Bow,Replacement
Appliance Built-In Range, Dishwasher, Refrigerator
Heat Source Natural Gas
Laundry Lower Floor
Exterior
Exterior Feature Deck(s)
Fence Other
Utilities Available Cable TV
Waterfront N
Water Access N
Roof Type Shingle
Accessibility None
Porch Deck(s)
Parking Type Driveway
Garage N
Building
Lot Description Front Yard, Rear Yard
Story 1
Sewer Public Sewer
Water Public
Architectural Style Cape Cod
Level or Stories 1
Additional Building Above Grade
New Construction N
Schools
High Schools Triton Regional
School District Black Horse Pike Regional Schools
Others
Senior Community No
Tax ID 04-00038-00021
Ownership Fee Simple
Acceptable Financing Conventional, VA, FHA 203(b)
Listing Terms Conventional, VA, FHA 203(b)
Financing Conventional,VA,FHA 203(b)
Read Less Info
Want to know what your home might be worth? Contact us for a FREE valuation!

Our team is ready to help you sell your home for the highest possible price ASAP

Bought with Stephen Treitel • RE/MAX ONE Realty

"My job is to find and attract mastery-based agents to the office, protect the culture, and make sure everyone is happy! "






