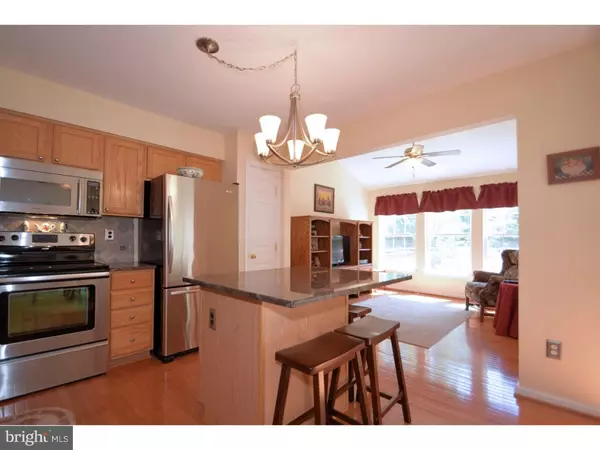$288,000
$304,999
5.6%For more information regarding the value of a property, please contact us for a free consultation.
3 Beds
3 Baths
1,700 SqFt
SOLD DATE : 07/22/2016
Key Details
Sold Price $288,000
Property Type Townhouse
Sub Type Interior Row/Townhouse
Listing Status Sold
Purchase Type For Sale
Square Footage 1,700 sqft
Price per Sqft $169
Subdivision Terrace At Montgom
MLS Listing ID 1002441240
Sold Date 07/22/16
Style Colonial
Bedrooms 3
Full Baths 2
Half Baths 1
HOA Fees $110/mo
HOA Y/N Y
Abv Grd Liv Area 1,700
Originating Board TREND
Year Built 2001
Annual Tax Amount $4,476
Tax Year 2016
Lot Size 1,000 Sqft
Acres 0.02
Lot Dimensions .02
Property Description
Amazing, truly MOVE IN READY townhome at Terrace at Montgomery! This wonderful home has been lovingly cared for and updated--you will LOVE IT! From the pretty front to the unbelievable, serene deck backing to private wooded area all you need to do is move in. Lower level offers family room, powder room, laundry, storage and walk out to patio. Upstairs on the main level, hardwood floors throughout offer easy clean up and easy room decor. Large kitchen with beautiful granite, stainless appliances, tile backsplash, and sunny bonus or breakfast room will make this your favorite area. Plenty of room for a full sized table and real people chairs too! Slider to deck allows the breeze and fresh air to circulate from the HUGE deck which will definitely be your summer getaway spot. Dining room and living room with new chair & crown molding are close by--making this a really nice and open floor plan--perfect for entertaining!Upstairs you will find the sunny main bedroom offering a walk in closet and full bath, 2 other good-sized bedrooms and the shared hall bath. Home is freshly painted, carpets & family room laminate flooring all under 3 years old. Add the super convenient location--close to schools, shopping, major routes, several R5 Septa stations and you may just start packing today! It's a real GEM! ++++++
Location
State PA
County Montgomery
Area Montgomery Twp (10646)
Zoning R3A
Rooms
Other Rooms Living Room, Dining Room, Primary Bedroom, Bedroom 2, Kitchen, Family Room, Bedroom 1, Other, Attic
Basement Full, Outside Entrance
Interior
Interior Features Primary Bath(s), Kitchen - Island, Butlers Pantry, Ceiling Fan(s), Kitchen - Eat-In
Hot Water Natural Gas
Heating Gas, Forced Air
Cooling Central A/C
Flooring Wood, Fully Carpeted, Tile/Brick
Equipment Dishwasher
Fireplace N
Appliance Dishwasher
Heat Source Natural Gas
Laundry Lower Floor
Exterior
Exterior Feature Deck(s)
Garage Inside Access, Garage Door Opener
Garage Spaces 1.0
Waterfront N
Water Access N
Roof Type Shingle
Accessibility None
Porch Deck(s)
Total Parking Spaces 1
Garage N
Building
Lot Description Trees/Wooded
Story 2
Sewer Public Sewer
Water Public
Architectural Style Colonial
Level or Stories 2
Additional Building Above Grade
Structure Type Cathedral Ceilings
New Construction N
Schools
High Schools North Penn Senior
School District North Penn
Others
HOA Fee Include Common Area Maintenance,Ext Bldg Maint,Lawn Maintenance,Snow Removal,Trash
Senior Community No
Tax ID 46-00-00944-918
Ownership Fee Simple
Read Less Info
Want to know what your home might be worth? Contact us for a FREE valuation!

Our team is ready to help you sell your home for the highest possible price ASAP

Bought with Richard Gisondi • RE/MAX Legacy

"My job is to find and attract mastery-based agents to the office, protect the culture, and make sure everyone is happy! "






