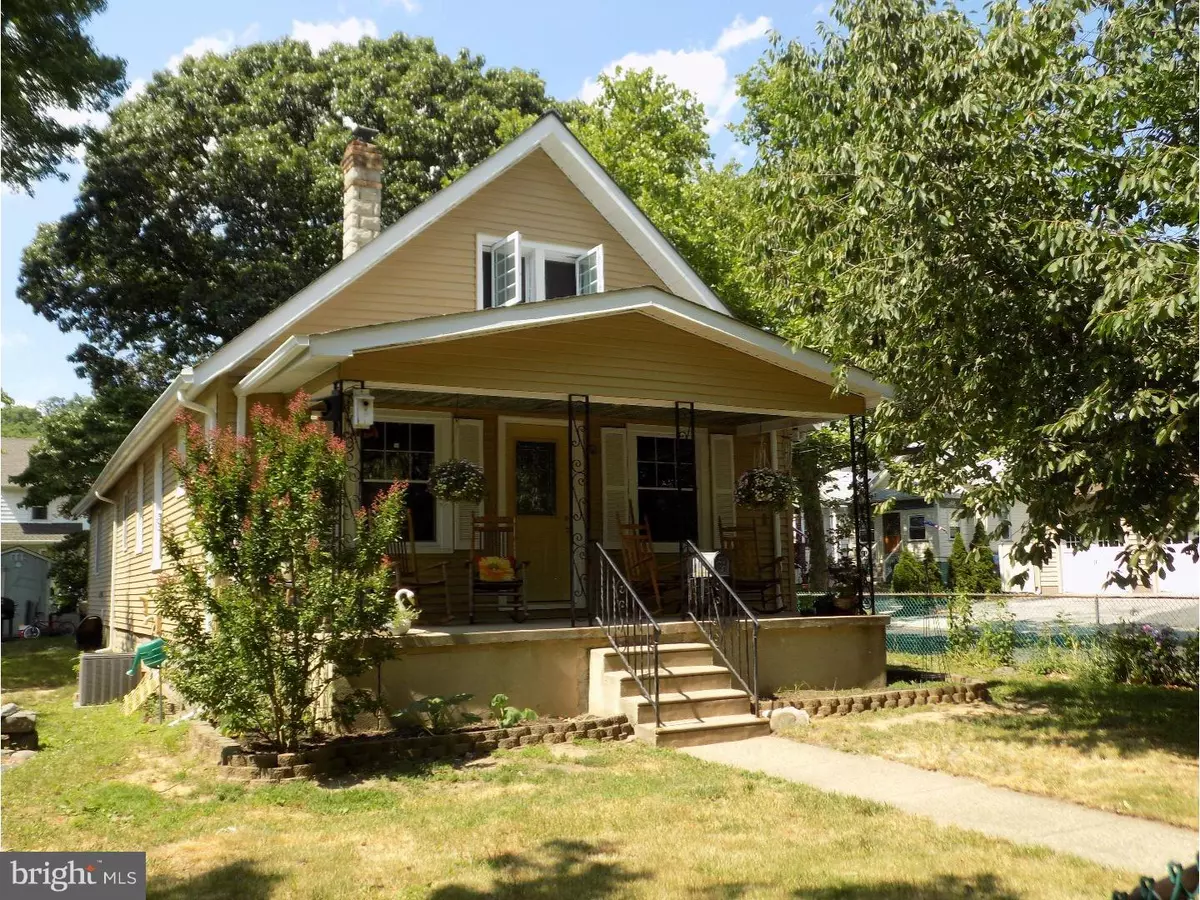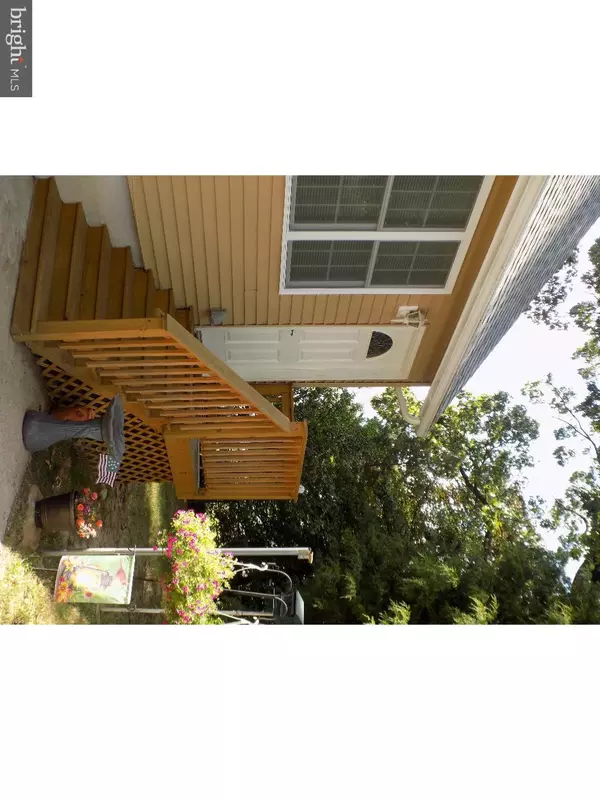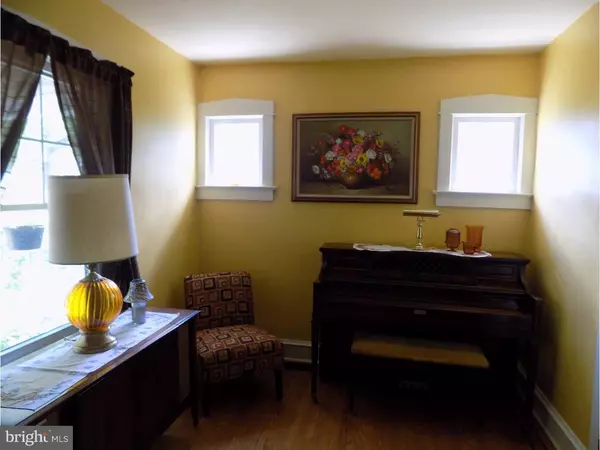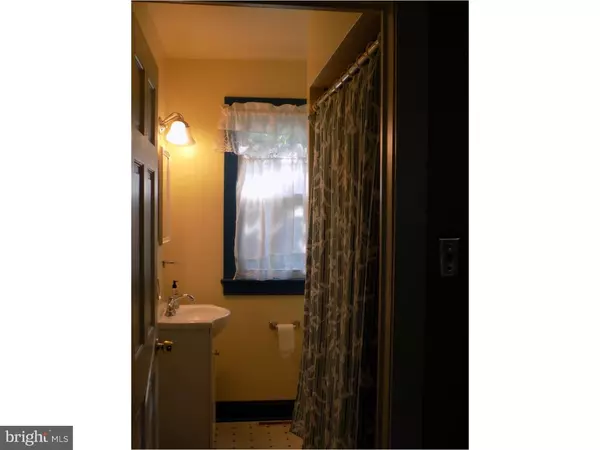$200,000
$205,000
2.4%For more information regarding the value of a property, please contact us for a free consultation.
4 Beds
3 Baths
1,429 SqFt
SOLD DATE : 06/15/2017
Key Details
Sold Price $200,000
Property Type Single Family Home
Sub Type Detached
Listing Status Sold
Purchase Type For Sale
Square Footage 1,429 sqft
Price per Sqft $139
Subdivision None Available
MLS Listing ID 1002450038
Sold Date 06/15/17
Style Bungalow
Bedrooms 4
Full Baths 2
Half Baths 1
HOA Y/N N
Abv Grd Liv Area 1,429
Originating Board TREND
Year Built 1940
Annual Tax Amount $5,148
Tax Year 2016
Lot Size 6,000 Sqft
Acres 0.14
Lot Dimensions 50X120
Property Description
Sometimes big things come in small packages. In 2015, this small bungalow was transformed into a large, luxurious, bright and cheerful four bedroom updated home with a first floor suite. This area could be used as a master bedroom or in-law suite. The front of this home offers a large covered porch which overlooks the fenced yard. Enter the living room which flows into the dining room and kitchen with an open floor plan. The home offers hardwood floors and central air conditioning. The kitchen was updated in 2015 with Forevermore Cabinetry with soft close drawers, natural stone and talavera tile backsplash, neutral ceramic tile floors, granite counter tops, island that provides seating, stainless steel appliance package?which includes a 5 burner stove with convection oven. The 25' X 22' first floor master suite addition is complete with a new full bathroom with large walk in shower with tiled walls and glass sliding doors, neutral tile floors and 36" two-drawer Forevermore vanity. A stackable washer and dryer is conveniently located in this bathroom. The suite offers a bedroom with walk-in closet, sitting room, kitchenette and separate entrance. A second full bathroom and two additional bedrooms are also located on the first floor. The second floor offers a large 23'X 10'9" bedroom, one-half bathroom, a large storage area with the potential to be turned into more living space and a extra room which could be used as a dressing room, office, or nursery. A French drain system was installed in the basement in 2011 to keep the basement dry. The heating and air conditioning system were updated in 2015 with high efficiency Rheem forced air heater and matching 3 ton condenser and coil. A second laundry area is located in the basement. This home has maintenance free vinyl siding, vinyl replacement window, security system and much more. Make your appointment today because this one won't last.
Location
State NJ
County Burlington
Area Palmyra Boro (20327)
Zoning RES
Rooms
Other Rooms Living Room, Dining Room, Master Bedroom, Bedroom 2, Bedroom 3, Kitchen, Bedroom 1, In-Law/auPair/Suite, Other
Basement Full, Unfinished
Interior
Interior Features Kitchen - Island
Hot Water Natural Gas
Heating Gas, Forced Air
Cooling Central A/C
Flooring Wood, Fully Carpeted, Tile/Brick
Equipment Oven - Self Cleaning, Dishwasher
Fireplace N
Appliance Oven - Self Cleaning, Dishwasher
Heat Source Natural Gas
Laundry Main Floor, Basement
Exterior
Exterior Feature Porch(es)
Waterfront N
Water Access N
Roof Type Pitched,Shingle
Accessibility None
Porch Porch(es)
Garage N
Building
Lot Description Corner
Story 1
Foundation Brick/Mortar
Sewer Public Sewer
Water Public
Architectural Style Bungalow
Level or Stories 1
Additional Building Above Grade
New Construction N
Schools
Middle Schools Charles Street School
High Schools Palmyra
School District Palmyra Borough Public Schools
Others
Senior Community No
Tax ID 27-00040-00011
Ownership Fee Simple
Acceptable Financing Conventional, FHA 203(b)
Listing Terms Conventional, FHA 203(b)
Financing Conventional,FHA 203(b)
Read Less Info
Want to know what your home might be worth? Contact us for a FREE valuation!

Our team is ready to help you sell your home for the highest possible price ASAP

Bought with Nancy R MacDermott • Weichert Realtors - Moorestown

"My job is to find and attract mastery-based agents to the office, protect the culture, and make sure everyone is happy! "






