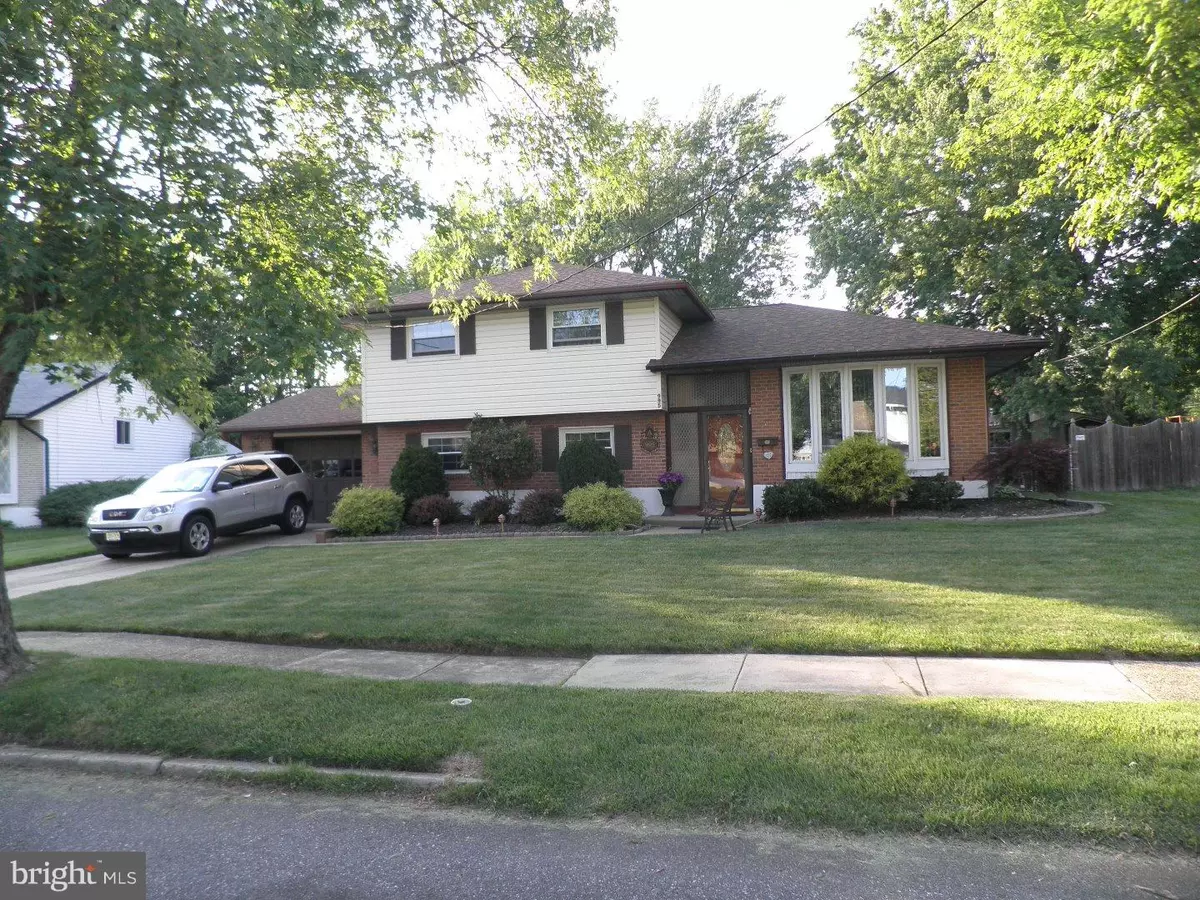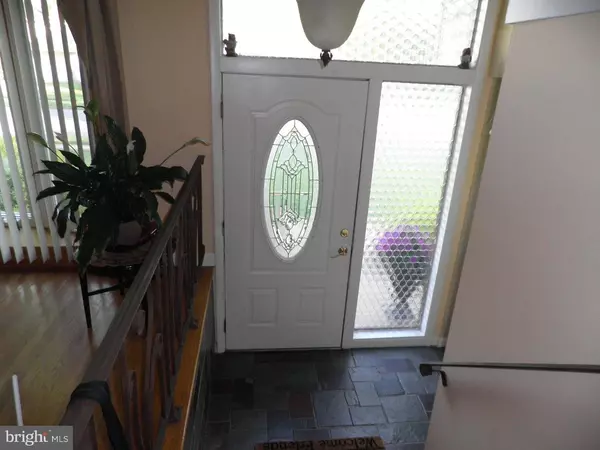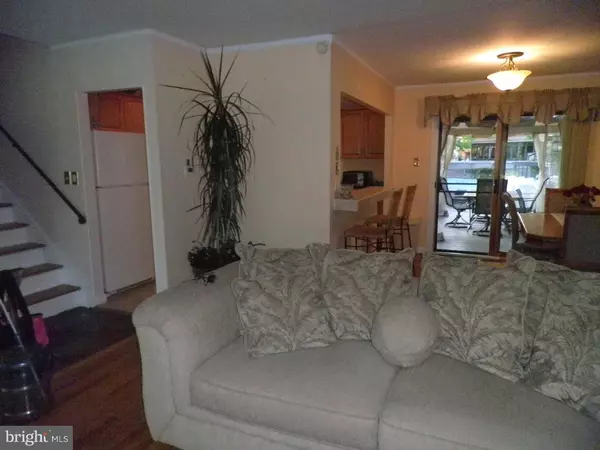$185,000
$179,900
2.8%For more information regarding the value of a property, please contact us for a free consultation.
3 Beds
2 Baths
1,552 SqFt
SOLD DATE : 09/23/2016
Key Details
Sold Price $185,000
Property Type Single Family Home
Sub Type Detached
Listing Status Sold
Purchase Type For Sale
Square Footage 1,552 sqft
Price per Sqft $119
Subdivision Timberbirch
MLS Listing ID 1002461336
Sold Date 09/23/16
Style Colonial,Bi-level
Bedrooms 3
Full Baths 1
Half Baths 1
HOA Y/N N
Abv Grd Liv Area 1,552
Originating Board TREND
Year Built 1960
Annual Tax Amount $6,528
Tax Year 2015
Lot Size 5,101 Sqft
Acres 0.12
Lot Dimensions 7X146
Property Description
"WOW it's Hot!!!! Come sit by the Pool!! It did appraise 185,000 Pride of Ownership is apparent. Come see this lovely 3+ bedroom, 1.5 bath bi-level home with an attached garage with interior access. It offers spacious rooms, an open floor plan and plenty of sunlight. Enter the tiled entry way to the raised Living room with an oversized picture window. The LR has beautiful hardwood floors that flow into the Dining room. The Dining room has an open plan with a half wall that could serve as a breakfast bar to the updated eat-in kitchen (appliance package included). The kitchen is winner with an upgraded cabinetry and tiled floor! Wander down-stairs to a sunken Gathering room that has a separate gas fireplace for energy efficient zoned heating. There is also a plus room (great for entertaining), laundry room behind sliding doors and a convenient powder room. Come upstairs to the upper level that boasts a spacious master suite with hardwood floors and two other spacious rooms with lots of closets and an updated marble tiled bathroom. Large sliding doors off the kitchen and dining room will lead you to the fenced in backyard and rear of your new home. It is a beautiful "Oasis" featuring a large deck with gazebo leading to the built-in around above ground pool (with 1 yr. liner). The large backyard still has ample space to enjoy with a beautiful pergola/patio area and lovely annuals all around. Newer central air conditioning, newer roof (1 yr.), windows (3 yr.) and many other "goodies" that will make this house your perfect home. To make it worry free a Home Warranty along with any transferable warranties. Ask for details. Don't let this one get away!! Thank you in advance.
Location
State NJ
County Camden
Area Gloucester Twp (20415)
Zoning RESID
Rooms
Other Rooms Living Room, Dining Room, Primary Bedroom, Bedroom 2, Kitchen, Family Room, Bedroom 1, Laundry, Other
Interior
Interior Features Ceiling Fan(s), Kitchen - Eat-In
Hot Water Natural Gas
Heating Gas
Cooling Central A/C
Fireplace N
Window Features Bay/Bow
Heat Source Natural Gas
Laundry Lower Floor
Exterior
Exterior Feature Deck(s)
Garage Spaces 3.0
Fence Other
Pool Above Ground
Utilities Available Cable TV
Waterfront N
Water Access N
Roof Type Pitched
Accessibility None
Porch Deck(s)
Total Parking Spaces 3
Garage N
Building
Foundation Concrete Perimeter
Sewer Public Sewer
Water Public
Architectural Style Colonial, Bi-level
Additional Building Above Grade
New Construction N
Schools
School District Black Horse Pike Regional Schools
Others
Senior Community No
Tax ID 15-09001-00007
Ownership Fee Simple
Security Features Security System
Read Less Info
Want to know what your home might be worth? Contact us for a FREE valuation!

Our team is ready to help you sell your home for the highest possible price ASAP

Bought with Retha Campbell-Bracy • RE/MAX Of Cherry Hill

"My job is to find and attract mastery-based agents to the office, protect the culture, and make sure everyone is happy! "






