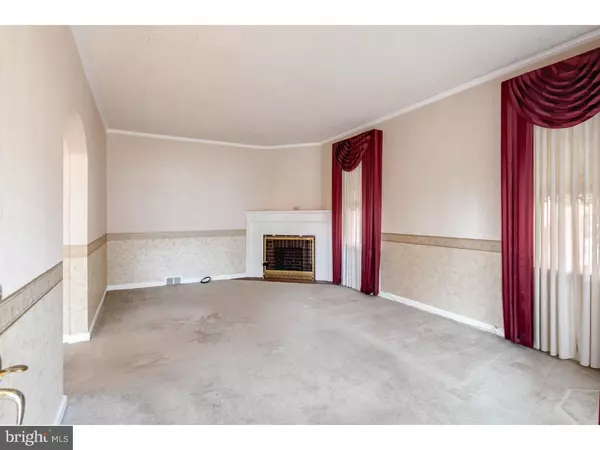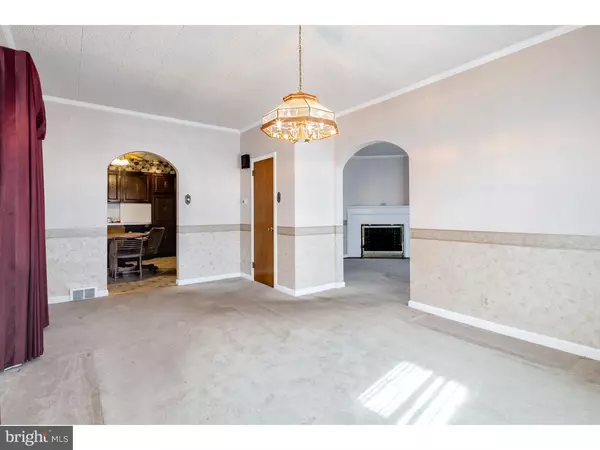$153,000
$156,900
2.5%For more information regarding the value of a property, please contact us for a free consultation.
3 Beds
2 Baths
1,500 SqFt
SOLD DATE : 01/31/2017
Key Details
Sold Price $153,000
Property Type Single Family Home
Sub Type Detached
Listing Status Sold
Purchase Type For Sale
Square Footage 1,500 sqft
Price per Sqft $102
Subdivision None Available
MLS Listing ID 1002490806
Sold Date 01/31/17
Style Bungalow
Bedrooms 3
Full Baths 2
HOA Y/N N
Abv Grd Liv Area 1,500
Originating Board TREND
Year Built 1900
Annual Tax Amount $8,065
Tax Year 2016
Lot Size 6,250 Sqft
Acres 0.14
Lot Dimensions 50X125
Property Description
Adorable and Charming best describes this expanded Ranch-Style home that has been lovingly cared for by the same family since the early 1900's and sits on a double deep lot of 250 feet. The home features a Living Room with corner ornamental brick fireplace with custom surround and mantle and newer bay window, large Formal Dining Room with newer bay window, eat in Kitchen with solid wood cabinets, stainless steel sink with double window and lights above, white counter-tops, built in shelves and Pantry Cabinet, electric range, microwave above, dishwasher, refrigerator and bi-fold doors to laundry area with washer and dryer and built-in shelves. Generous size Master Bedroom addition with double closet, 3 additional bedrooms and 2 full bathrooms, one with a custom walk-in tub and large vanity, all on one floor for easy living. The walk-out basement has a finished great room/game room for lots of fun and entertaining, a 2nd area finished as an office and lots of storage. Walk up stairs to Attic Storage with double windows in the front and rear. The house also has a side entrance to the kitchen off the full concrete driveway which leads back to a newer Barn-style Garage with stairs to a huge loft that could be made into an office/sitting room with windows and 2 door entryways. The rear yard is completed fenced and has an additional storage shed behind the garage and a concrete patio off the back of the house. Crawl space for lots of storage under the addition to the house. House has replacement windows thru-out, Vinyl Siding on house and garage, newer 30 year Dimensional Shingled Roof, Central Air, 80 gallon Hot Water Heater and 150 amp electric service. Hard to find a Park-like setting in your own backyard! A private quiet street and yet close to Downtown, Shopping, Gyms, NJ Turnpike Exit #3, Route 295, Black Horse and White Horse Pikes. Come be part of a great Community with lots of activities for all ages.
Location
State NJ
County Camden
Area Barrington Boro (20403)
Zoning RESID
Rooms
Other Rooms Living Room, Dining Room, Primary Bedroom, Bedroom 2, Kitchen, Family Room, Bedroom 1, Other
Basement Full, Outside Entrance, Fully Finished
Interior
Interior Features Ceiling Fan(s), Kitchen - Eat-In
Hot Water Natural Gas
Heating Oil
Cooling Central A/C
Flooring Fully Carpeted, Vinyl, Tile/Brick
Equipment Built-In Range, Dishwasher, Refrigerator, Built-In Microwave
Fireplace N
Window Features Replacement
Appliance Built-In Range, Dishwasher, Refrigerator, Built-In Microwave
Heat Source Oil
Laundry Main Floor
Exterior
Garage Oversized
Garage Spaces 4.0
Utilities Available Cable TV
Waterfront N
Water Access N
Roof Type Shingle
Accessibility None
Parking Type On Street, Driveway, Detached Garage
Total Parking Spaces 4
Garage Y
Building
Lot Description Front Yard, Rear Yard, SideYard(s)
Story 1
Sewer Public Sewer
Water Public
Architectural Style Bungalow
Level or Stories 1
Additional Building Above Grade
New Construction N
Schools
Elementary Schools Avon
Middle Schools Woodland
School District Barrington Borough Public Schools
Others
Senior Community No
Tax ID 03-00003-00045
Ownership Fee Simple
Acceptable Financing Conventional, VA, FHA 203(b)
Listing Terms Conventional, VA, FHA 203(b)
Financing Conventional,VA,FHA 203(b)
Read Less Info
Want to know what your home might be worth? Contact us for a FREE valuation!

Our team is ready to help you sell your home for the highest possible price ASAP

Bought with Donna M Clementoni • Keller Williams Realty - Cherry Hill

"My job is to find and attract mastery-based agents to the office, protect the culture, and make sure everyone is happy! "






