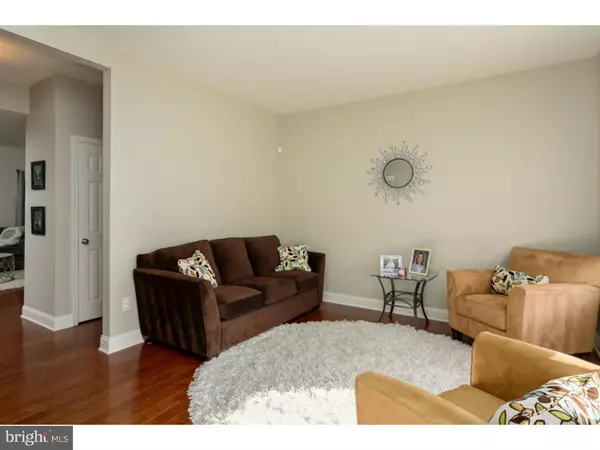$283,000
$299,000
5.4%For more information regarding the value of a property, please contact us for a free consultation.
3 Beds
3 Baths
2,132 SqFt
SOLD DATE : 04/05/2016
Key Details
Sold Price $283,000
Property Type Single Family Home
Sub Type Detached
Listing Status Sold
Purchase Type For Sale
Square Footage 2,132 sqft
Price per Sqft $132
Subdivision Westfield Chase
MLS Listing ID 1002498434
Sold Date 04/05/16
Style Colonial
Bedrooms 3
Full Baths 2
Half Baths 1
HOA Fees $35/mo
HOA Y/N Y
Abv Grd Liv Area 2,132
Originating Board TREND
Year Built 2009
Annual Tax Amount $9,488
Tax Year 2015
Lot Size 9,375 Sqft
Acres 0.22
Lot Dimensions 75X125
Property Description
Unbelievable home in the desirable Westfield Chase Neighborhood that sits on a dead end street with no through traffic! This 3 bedroom 2.5 bathroom offers a 2 car garage, beautifully landscaped yard and much more. The main level features an upgraded kitchen with granite countertops, backsplash, stainless steel appliance package, tile flooring in the kitchen and expanded morning room, custom recessed lighting, spacious pantry, hardwood flooring throughout the living room & family room, gas fireplace, surround sound & 9 ft ceilings. The upstairs features upgraded bathrooms with custom tile work, large master suite with a walk-in closet, stall shower & soaking tub and a spacious loft/office area that could easily be converted into a 4th bedroom. The basement is finished with an amazing bar area, a separate workout room/den, custom lighting and a separate storage area. The yard is beautifully landscaped and fenced with pavers and features a gas firepit and hook-up for a natural gas grill.
Location
State NJ
County Camden
Area Gloucester Twp (20415)
Zoning RES
Rooms
Other Rooms Living Room, Dining Room, Primary Bedroom, Bedroom 2, Kitchen, Family Room, Bedroom 1, Other, Attic
Basement Full, Fully Finished
Interior
Interior Features Butlers Pantry, Kitchen - Eat-In
Hot Water Natural Gas
Heating Gas, Forced Air
Cooling Central A/C
Flooring Wood, Fully Carpeted, Tile/Brick
Fireplaces Number 1
Fireplaces Type Gas/Propane
Equipment Built-In Microwave
Fireplace Y
Appliance Built-In Microwave
Heat Source Natural Gas
Laundry Main Floor
Exterior
Exterior Feature Patio(s)
Garage Spaces 5.0
Fence Other
Utilities Available Cable TV
Waterfront N
Water Access N
Accessibility None
Porch Patio(s)
Attached Garage 2
Total Parking Spaces 5
Garage Y
Building
Story 2
Sewer Public Sewer
Water Public
Architectural Style Colonial
Level or Stories 2
Additional Building Above Grade
Structure Type 9'+ Ceilings
New Construction N
Schools
High Schools Timber Creek
School District Black Horse Pike Regional Schools
Others
HOA Fee Include Common Area Maintenance
Tax ID 15-15001-00011 03
Ownership Fee Simple
Read Less Info
Want to know what your home might be worth? Contact us for a FREE valuation!

Our team is ready to help you sell your home for the highest possible price ASAP

Bought with Doreen A Vigliotti • Keller Williams Realty - Cherry Hill

"My job is to find and attract mastery-based agents to the office, protect the culture, and make sure everyone is happy! "






