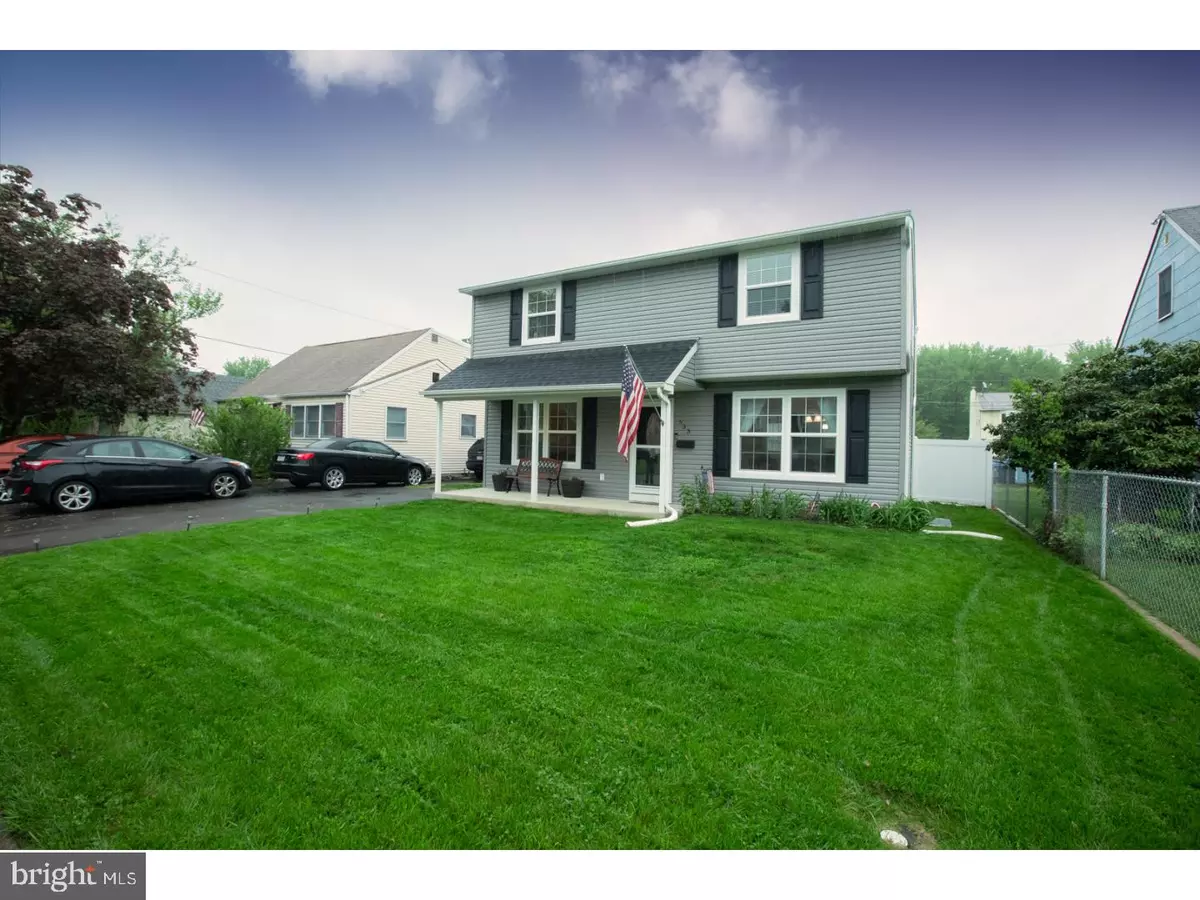$320,000
$325,000
1.5%For more information regarding the value of a property, please contact us for a free consultation.
4 Beds
3 Baths
1,664 SqFt
SOLD DATE : 09/05/2018
Key Details
Sold Price $320,000
Property Type Single Family Home
Sub Type Detached
Listing Status Sold
Purchase Type For Sale
Square Footage 1,664 sqft
Price per Sqft $192
Subdivision Langhorne Gables
MLS Listing ID 1001510980
Sold Date 09/05/18
Style Colonial
Bedrooms 4
Full Baths 2
Half Baths 1
HOA Y/N N
Abv Grd Liv Area 1,664
Originating Board TREND
Year Built 1963
Annual Tax Amount $3,627
Tax Year 2018
Lot Size 6,250 Sqft
Acres 0.14
Lot Dimensions 50X125
Property Description
This immaculate colonial was fully renovated in 2015, with more upgrades since added. From your covered front porch, enter to open floor plan and abundant living space with shadowbox wainscoting and durable yet beautiful wood plank tile throughout. Living room opens to sitting area with wood stove (installed in 2016 and most recently serviced May 2018) and first floor guest bathroom. Dining room with overlooking breakfast bar opens into the large kitchen where espresso cabinets give beautiful contrast to the granite countertops. Stainless Whirlpool refrigerator, dishwasher, electric range, and built-in microwave; disposal, recessed lighting, pendant lighting, undermount sink,and tons of counter space. Everything you need in your new home! On the second floor you have 4 generous bedrooms,all with newer neutral plush carpeting and ceiling fans. The master bedroom has a walk-in closet and master bathroom. There is a second full bathroom off the hall and convenient 2nd floor laundry. Pull-down attic access completes the upper level. Now for your new favorite space... The backyard was professionally regraded and a french drain added. New vinyl privacy fence added as well as a great 20 x 12 deck and 12x20 custom shed with double doors and electric. Roof, siding, windows, heat pump, electrical and plumbing all new in 2015. Come see your new home today!!
Location
State PA
County Bucks
Area Middletown Twp (10122)
Zoning R2
Rooms
Other Rooms Living Room, Dining Room, Primary Bedroom, Bedroom 2, Bedroom 3, Kitchen, Family Room, Bedroom 1, Attic
Interior
Interior Features Kitchen - Island, Stove - Wood
Hot Water Electric
Heating Heat Pump - Electric BackUp, Forced Air
Cooling Central A/C
Equipment Built-In Range, Dishwasher, Disposal
Fireplace N
Window Features Energy Efficient,Replacement
Appliance Built-In Range, Dishwasher, Disposal
Laundry Upper Floor
Exterior
Exterior Feature Deck(s), Porch(es)
Fence Other
Utilities Available Cable TV
Waterfront N
Water Access N
Roof Type Shingle
Accessibility None
Porch Deck(s), Porch(es)
Garage N
Building
Lot Description Level
Story 2
Sewer Public Sewer
Water Public
Architectural Style Colonial
Level or Stories 2
Additional Building Above Grade
New Construction N
Schools
Elementary Schools Hoover
Middle Schools Maple Point
High Schools Neshaminy
School District Neshaminy
Others
Senior Community No
Tax ID 22-045-192
Ownership Fee Simple
Acceptable Financing Conventional, VA, FHA 203(b)
Listing Terms Conventional, VA, FHA 203(b)
Financing Conventional,VA,FHA 203(b)
Read Less Info
Want to know what your home might be worth? Contact us for a FREE valuation!

Our team is ready to help you sell your home for the highest possible price ASAP

Bought with Kevin Burke • CENTURY 21 Ramagli Real Estate-Fairless Hills

"My job is to find and attract mastery-based agents to the office, protect the culture, and make sure everyone is happy! "






