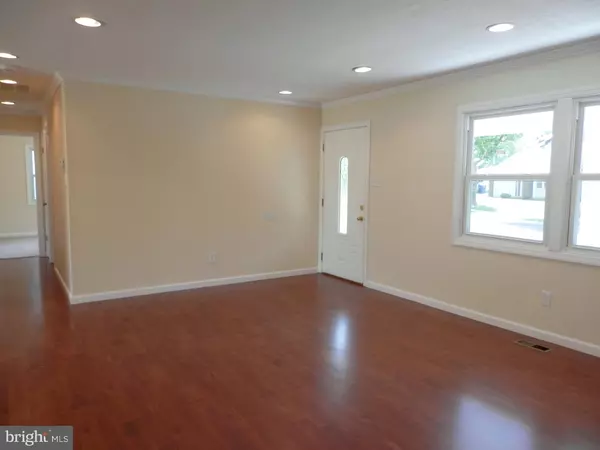$176,900
$171,900
2.9%For more information regarding the value of a property, please contact us for a free consultation.
3 Beds
2 Baths
1,718 SqFt
SOLD DATE : 04/26/2016
Key Details
Sold Price $176,900
Property Type Single Family Home
Sub Type Detached
Listing Status Sold
Purchase Type For Sale
Square Footage 1,718 sqft
Price per Sqft $102
Subdivision Garfield East
MLS Listing ID 1002568030
Sold Date 04/26/16
Style Ranch/Rambler
Bedrooms 3
Full Baths 2
HOA Y/N N
Abv Grd Liv Area 1,718
Originating Board TREND
Year Built 1967
Annual Tax Amount $5,448
Tax Year 2015
Lot Size 7,000 Sqft
Acres 0.16
Lot Dimensions 70X100
Property Description
NEW PRICE/MUST SEE! Just step inside of this Totally Renovated Ranch Home in the Garfield East section of Town. Your New Upgraded Home is waiting for you and your family and is Fabulous! Totally New Gourmet eat-in Kitchen with Granite counter tops, Beautiful Cherry Wood Cabinetry, and of course New Appliances are included, self cleaning oven, dishwasher, and microwave. (3) Beautiful Bedrooms, (2) Full New Ceramic Bathrooms. All New Carpet, Hardwood, ceramic tile and Flooring Throughout. Recessed Lighting throughout, Updated Gas heating system, and central air conditioning. Also, A Spacious Bonus Room off the kitchen that can be used as a Media Room or 4th Bedroom. Crown molding and tastefully painted throughout. Maintenance Free Brick and Vinyl Exterior, and manicured lot. Covered front porch to relax and enjoy. Oh, did I mention, A Brand New 25 year maintenance free Roof has just been installed. The list goes on...This Dream House is Waiting for its New Owner! Rates are at an all time Low, Very Affordable, Why Rent? Call Jim for your private showing. "$1,000 BONUS" to the SELLING AGENT along with a successful settlement. See this Beautiful Home on "YouTube".
Location
State NJ
County Burlington
Area Willingboro Twp (20338)
Zoning RESID
Rooms
Other Rooms Living Room, Dining Room, Primary Bedroom, Bedroom 2, Kitchen, Bedroom 1, Laundry, Other, Attic
Interior
Interior Features Kitchen - Eat-In
Hot Water Natural Gas
Heating Gas, Forced Air
Cooling Central A/C
Flooring Fully Carpeted, Tile/Brick
Equipment Oven - Self Cleaning, Built-In Microwave
Fireplace N
Window Features Replacement
Appliance Oven - Self Cleaning, Built-In Microwave
Heat Source Natural Gas
Laundry Main Floor
Exterior
Exterior Feature Patio(s), Porch(es)
Waterfront N
Water Access N
Roof Type Shingle
Accessibility None
Porch Patio(s), Porch(es)
Parking Type Driveway
Garage N
Building
Story 1
Foundation Slab
Sewer Public Sewer
Water Public
Architectural Style Ranch/Rambler
Level or Stories 1
Additional Building Above Grade
New Construction N
Schools
Elementary Schools Garfield East
Middle Schools Memorial
High Schools Willingboro
School District Willingboro Township Public Schools
Others
Senior Community No
Tax ID 38-00815-00013
Ownership Fee Simple
Acceptable Financing Conventional, VA, FHA 203(b)
Listing Terms Conventional, VA, FHA 203(b)
Financing Conventional,VA,FHA 203(b)
Read Less Info
Want to know what your home might be worth? Contact us for a FREE valuation!

Our team is ready to help you sell your home for the highest possible price ASAP

Bought with Susan Nece • Weichert Realtors - Moorestown

"My job is to find and attract mastery-based agents to the office, protect the culture, and make sure everyone is happy! "






