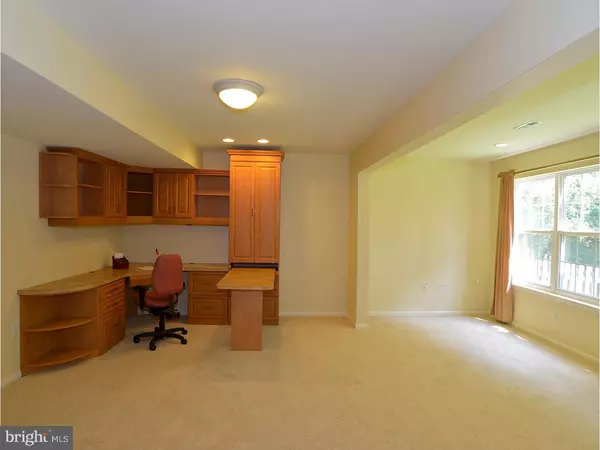$275,000
$291,000
5.5%For more information regarding the value of a property, please contact us for a free consultation.
3 Beds
4 Baths
2,600 SqFt
SOLD DATE : 10/19/2015
Key Details
Sold Price $275,000
Property Type Townhouse
Sub Type End of Row/Townhouse
Listing Status Sold
Purchase Type For Sale
Square Footage 2,600 sqft
Price per Sqft $105
Subdivision Brennan Estates
MLS Listing ID 1002575890
Sold Date 10/19/15
Style Other
Bedrooms 3
Full Baths 2
Half Baths 2
HOA Fees $19/ann
HOA Y/N Y
Abv Grd Liv Area 2,600
Originating Board TREND
Year Built 2002
Annual Tax Amount $2,019
Tax Year 2014
Lot Size 5,227 Sqft
Acres 0.12
Lot Dimensions 49X117
Property Description
ALERT!!! Big Price REDUCTION. The Woodlands of Brennan Estates ready to move into end unit town home. Walk through the foyer or enter in from the garage to the lower level that includes a powder room, laundry room, built in office space, seating area and access to the back yard through sliding glass doors. As you follow up the steps to the second level you will find another powder room just off the massive open floor plan with dining area and great room. Enter in through into the kitchen area you'll love the granite counter tops, eat in kitchen area and sun room area with fireplace just of the second level deck that over looks the back yard. On the third level you'll find large bedrooms a full shared bath, and an amazing master suite with built in closet organizers, full bath, large tub shower combo,bumped out sitting area for relaxation. Window treatments and custom blinds throughout the home are to stay. This is one of the larger floor plans in the development.
Location
State DE
County New Castle
Area Newark/Glasgow (30905)
Zoning NCTH
Direction Northeast
Rooms
Other Rooms Living Room, Dining Room, Primary Bedroom, Bedroom 2, Kitchen, Family Room, Bedroom 1, Other, Attic
Basement Full, Outside Entrance, Fully Finished
Interior
Interior Features Primary Bath(s), Butlers Pantry, Skylight(s), Ceiling Fan(s), Dining Area
Hot Water Natural Gas
Heating Gas, Hot Water
Cooling Central A/C
Flooring Wood, Fully Carpeted
Fireplaces Number 1
Fireplaces Type Marble
Equipment Built-In Range, Oven - Self Cleaning, Dishwasher, Refrigerator, Disposal
Fireplace Y
Appliance Built-In Range, Oven - Self Cleaning, Dishwasher, Refrigerator, Disposal
Heat Source Natural Gas
Laundry Lower Floor
Exterior
Exterior Feature Deck(s), Patio(s)
Garage Inside Access, Garage Door Opener
Garage Spaces 5.0
Utilities Available Cable TV
Amenities Available Tennis Courts, Tot Lots/Playground
Waterfront N
Water Access N
Roof Type Shingle
Accessibility None
Porch Deck(s), Patio(s)
Parking Type Attached Garage, Other
Attached Garage 2
Total Parking Spaces 5
Garage Y
Building
Lot Description Trees/Wooded, Front Yard
Story 2
Foundation Concrete Perimeter
Sewer Public Sewer
Water Public
Architectural Style Other
Level or Stories 2
Additional Building Above Grade
Structure Type Cathedral Ceilings,9'+ Ceilings
New Construction N
Schools
High Schools Appoquinimink
School District Appoquinimink
Others
HOA Fee Include Common Area Maintenance,Snow Removal
Tax ID 11-046.20-318
Ownership Fee Simple
Acceptable Financing Conventional, VA, FHA 203(b), USDA
Listing Terms Conventional, VA, FHA 203(b), USDA
Financing Conventional,VA,FHA 203(b),USDA
Read Less Info
Want to know what your home might be worth? Contact us for a FREE valuation!

Our team is ready to help you sell your home for the highest possible price ASAP

Bought with Juliet Wei Zhang • RE/MAX Edge

"My job is to find and attract mastery-based agents to the office, protect the culture, and make sure everyone is happy! "






