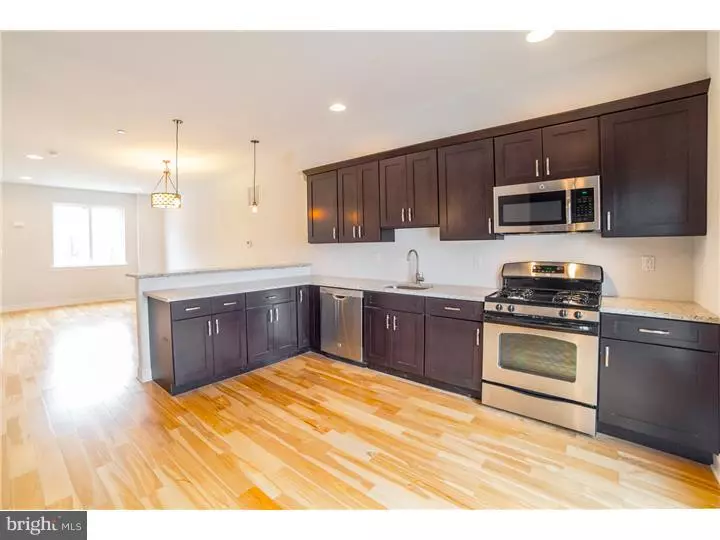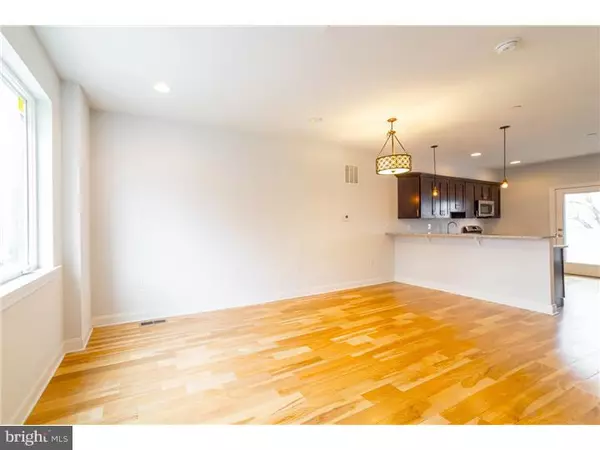$340,000
$324,990
4.6%For more information regarding the value of a property, please contact us for a free consultation.
3 Beds
3 Baths
2,200 SqFt
SOLD DATE : 11/13/2015
Key Details
Sold Price $340,000
Property Type Townhouse
Sub Type Interior Row/Townhouse
Listing Status Sold
Purchase Type For Sale
Square Footage 2,200 sqft
Price per Sqft $154
Subdivision Fishtown
MLS Listing ID 1002589122
Sold Date 11/13/15
Style Straight Thru
Bedrooms 3
Full Baths 2
Half Baths 1
HOA Y/N N
Abv Grd Liv Area 1,800
Originating Board TREND
Year Built 2015
Tax Year 2015
Lot Size 704 Sqft
Acres 0.02
Lot Dimensions 16X44
Property Description
***CEDAR POINT TOWN HOMES *** Only 3 Homes Left *** 7 New Construction Homes Total 4 Homes already SOLD in hopping FISHTOWN!!! Conveniently located to Green Grows Farm, Memphis TapRoom, Coffee House Too, Cedar Point, Planet Fitness, Frankford Hall, Northern Liberties & Piazza, Penn Treaty Park, the El Station,& 95, & public transportation, with a WALK SCORE of 88. Front exterior will feature Gray brick with a complementary paneled color and corrugated iron steps. Step inside to an all OPEN FLOOR Plan with Hardwood floors through out the home, Gourmet Kitchen that feature custom cabinets, Granite Counter tops, Tile Back-splash, & Stainless Steel Appliances. Venture to the second floor , with 2 Spacious bedrooms, a large full Bathroom, and Laundry Room. Homes Offer 9' high ceilings, large casement windows to allow tons of natural light on all Levels of living. Continue onto the Third floor Master Suite with Private Balcony, Large Walk-in Closet, Full Master Bath Room featuring tiled floors, toilet enclosure, and frame-less glass standing shower. All baths rooms will feature Custom Vanities, Tiled floors & with a modern bath design. Each home on Cedar will have a Private Patio out Back (16 X 10) with plenty of space to BBQ and Entertain. Homes include a mix of Recessed & Surface Mounted light Fixtures through out the home, Finished basement with Dual Zone, high efficiency HVAC system, & the 10 Year Tax Abatement has been applied for. Add the ROOF DECK for a purchase price of 339,990! Delivery slated for end of JULY 2015. SO much to Offer, CALL NOW to schedule your private appointment TODAY! Buyer's must obtain mortgage commitment from Approved Mortgage Group LLC within 10 days of Executed AOS. Buyer strongly encouraged to use Seller's title company. These homes are perfect for investors too!
Location
State PA
County Philadelphia
Area 19125 (19125)
Zoning RES
Rooms
Other Rooms Living Room, Dining Room, Primary Bedroom, Bedroom 2, Kitchen, Family Room, Bedroom 1
Basement Full, Fully Finished
Interior
Interior Features Kitchen - Island, Butlers Pantry, Stall Shower, Kitchen - Eat-In
Hot Water Electric
Heating Gas, Forced Air
Cooling Central A/C
Flooring Wood, Tile/Brick
Equipment Dishwasher, Refrigerator, Disposal, Energy Efficient Appliances, Built-In Microwave
Fireplace N
Window Features Energy Efficient
Appliance Dishwasher, Refrigerator, Disposal, Energy Efficient Appliances, Built-In Microwave
Heat Source Natural Gas
Laundry Upper Floor
Exterior
Exterior Feature Patio(s), Balcony
Waterfront N
Water Access N
Accessibility None
Porch Patio(s), Balcony
Parking Type On Street
Garage N
Building
Story 3+
Foundation Concrete Perimeter
Sewer Public Sewer
Water Public
Architectural Style Straight Thru
Level or Stories 3+
Additional Building Above Grade, Below Grade
Structure Type 9'+ Ceilings
New Construction Y
Schools
School District The School District Of Philadelphia
Others
Tax ID 312048305
Ownership Fee Simple
Security Features Security System
Read Less Info
Want to know what your home might be worth? Contact us for a FREE valuation!

Our team is ready to help you sell your home for the highest possible price ASAP

Bought with Jonathan B. Barach • BHHS Fox & Roach-Center City Walnut

"My job is to find and attract mastery-based agents to the office, protect the culture, and make sure everyone is happy! "






