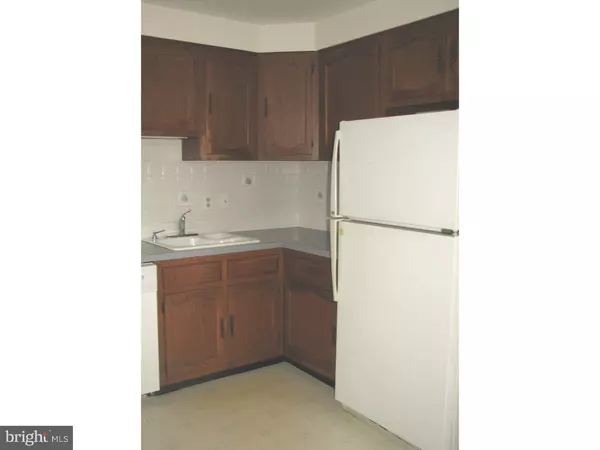$190,000
$209,900
9.5%For more information regarding the value of a property, please contact us for a free consultation.
3 Beds
2 Baths
1,360 SqFt
SOLD DATE : 10/01/2015
Key Details
Sold Price $190,000
Property Type Single Family Home
Sub Type Detached
Listing Status Sold
Purchase Type For Sale
Square Footage 1,360 sqft
Price per Sqft $139
Subdivision Haddonleigh
MLS Listing ID 1002591294
Sold Date 10/01/15
Style Cape Cod
Bedrooms 3
Full Baths 2
HOA Y/N N
Abv Grd Liv Area 1,360
Originating Board TREND
Year Built 1946
Annual Tax Amount $7,100
Tax Year 2014
Lot Size 7,500 Sqft
Acres 0.17
Lot Dimensions 60X125
Property Description
Seller is listening to buyers- All of 2nd Floor freshly painted, new bath floor! A solid stucco Cape with so much expansion potential plus a Haddonfield address! Outside the windows are trimmed in brick and the custom front porch is flanked by two flower beds also trimmed in brick. Step inside and see the hardwood floors throughout first floor. The traditional front door, full glass storm and well placed thermal windows add character and energy efficiency-so does the newer roof! The sunny kitchen has been updated with rich wood cabinetry, white appliances and cheerful counter tops. Potential design idea: open up a shared wall to add a two tiered counter top, extending the kitchen into the dining room, inexpensively. Side door leads right out to deep yard. Living room is very large and has been painted a neutral Pottery Barn style color, as have the two nice size bedrooms. NO wallpaper here! The second floor has a sitting area plus a private bedroom with full bath/stall shower. The ceiling height and the addition of future dormers would make this a stunning master suite! Additional options are an addition off the back, with plenty of back yard left over for a deck, pond, etc. Architect available to discuss your ideas for this $250,000 to $350,000 quiet neighborhood-full of appreciation potential as the market improves. The basement is also another great space to carve out new living space-high ceilings, 150 amp electrical, and separate utility area give you potential for a bonus family room or suite. Walk to schools, sports complex and the lively historic downtown, not to mention a short walk into Haddonfield or Haddon Heights, each with their own historic ambiance. Each of these 3 towns have weekly farmer's markets, quick access to transportation and are just 20 minutes into Philly via the Speedline. Park district, Cooper River, Dell for concerts. It's all here! Other updates: New hot water heater, newer York furnace, central air.
Location
State NJ
County Camden
Area Haddon Twp (20416)
Zoning RES
Rooms
Other Rooms Living Room, Dining Room, Primary Bedroom, Bedroom 2, Kitchen, Bedroom 1, Laundry, Other, Attic
Basement Full, Unfinished
Interior
Interior Features Ceiling Fan(s), Stall Shower
Hot Water Natural Gas
Heating Gas, Forced Air
Cooling Central A/C
Flooring Wood, Fully Carpeted
Equipment Built-In Range, Dishwasher, Refrigerator, Disposal
Fireplace N
Window Features Energy Efficient
Appliance Built-In Range, Dishwasher, Refrigerator, Disposal
Heat Source Natural Gas
Laundry Basement
Exterior
Exterior Feature Patio(s), Porch(es)
Garage Spaces 3.0
Utilities Available Cable TV
Waterfront N
Water Access N
Roof Type Pitched,Shingle
Accessibility None
Porch Patio(s), Porch(es)
Parking Type On Street, Driveway
Total Parking Spaces 3
Garage N
Building
Lot Description Sloping, Trees/Wooded
Story 1.5
Foundation Concrete Perimeter
Sewer Public Sewer
Water Public
Architectural Style Cape Cod
Level or Stories 1.5
Additional Building Above Grade
New Construction N
Schools
Elementary Schools Van Sciver
Middle Schools William G Rohrer
High Schools Haddon Township
School District Haddon Township Public Schools
Others
Tax ID 16-00015 01-00032
Ownership Fee Simple
Acceptable Financing Conventional, FHA 203(b)
Listing Terms Conventional, FHA 203(b)
Financing Conventional,FHA 203(b)
Read Less Info
Want to know what your home might be worth? Contact us for a FREE valuation!

Our team is ready to help you sell your home for the highest possible price ASAP

Bought with Allison Allie Nagle • Keller Williams - Main Street

"My job is to find and attract mastery-based agents to the office, protect the culture, and make sure everyone is happy! "






