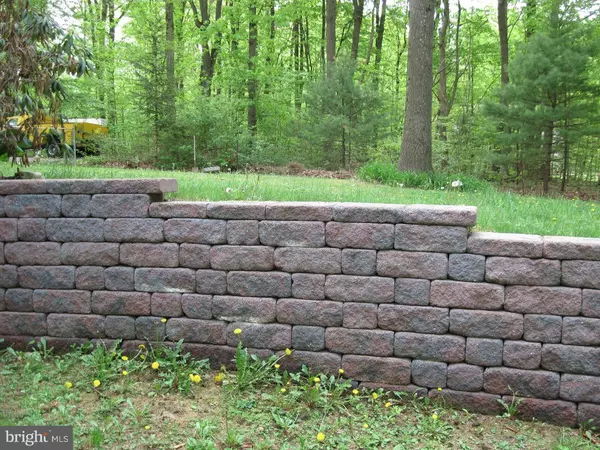$196,000
$204,900
4.3%For more information regarding the value of a property, please contact us for a free consultation.
3 Beds
1 Bath
1,120 SqFt
SOLD DATE : 01/15/2016
Key Details
Sold Price $196,000
Property Type Single Family Home
Sub Type Detached
Listing Status Sold
Purchase Type For Sale
Square Footage 1,120 sqft
Price per Sqft $175
Subdivision None Available
MLS Listing ID 1002598128
Sold Date 01/15/16
Style Ranch/Rambler
Bedrooms 3
Full Baths 1
HOA Y/N N
Abv Grd Liv Area 1,120
Originating Board TREND
Year Built 1978
Annual Tax Amount $3,363
Tax Year 2015
Lot Size 2.918 Acres
Acres 2.92
Lot Dimensions 0X0
Property Description
Privacy abounds at this nearly 3 acre open and wooded lot surrounded by nature. This cozy ranch home, in need of updates, is perfect for the first time buyer or someone looking to downsize who wants a quiet secluded setting yet minutes from Rt 82 or Rt 322. Driveway is paved and will accommodate lots of guests or work vehicles. There is a large outbuilding that can be used as a workshop or anything else that suits your needs. Sheltered parking area is also a plus. Large deck on back of home has views of majestic trees and wildlife. Woodstove in basement allows heat to flow through living areas to keep you toasty warm and save on heating bills. Perimeter of open area is totally fenced for your furry friend to run free. Taxes are only $3250 which makes this an affordable choice. If you are looking for seclusion, peace and quiet, easy lifestyle...This is it!!
Location
State PA
County Chester
Area Honey Brook Twp (10322)
Zoning A
Rooms
Other Rooms Living Room, Primary Bedroom, Bedroom 2, Kitchen, Bedroom 1, Laundry
Basement Full
Interior
Interior Features Ceiling Fan(s), Wood Stove, Kitchen - Eat-In
Hot Water Electric
Heating Oil, Forced Air
Cooling Central A/C
Flooring Fully Carpeted, Vinyl
Equipment Built-In Range
Fireplace N
Appliance Built-In Range
Heat Source Oil
Laundry Basement
Exterior
Exterior Feature Deck(s)
Garage Spaces 4.0
Carport Spaces 3
Fence Other
Waterfront N
Water Access N
Roof Type Shingle
Accessibility None
Porch Deck(s)
Parking Type Driveway, Detached Garage, Detached Carport
Total Parking Spaces 4
Garage Y
Building
Lot Description Cul-de-sac, Open, Trees/Wooded
Story 1
Sewer On Site Septic
Water Well
Architectural Style Ranch/Rambler
Level or Stories 1
Additional Building Above Grade
New Construction N
Schools
School District Twin Valley
Others
Tax ID 22-11 -0043
Ownership Fee Simple
Acceptable Financing Conventional, USDA
Listing Terms Conventional, USDA
Financing Conventional,USDA
Read Less Info
Want to know what your home might be worth? Contact us for a FREE valuation!

Our team is ready to help you sell your home for the highest possible price ASAP

Bought with Lauren B Dickerman • Keller Williams Real Estate -Exton

"My job is to find and attract mastery-based agents to the office, protect the culture, and make sure everyone is happy! "






