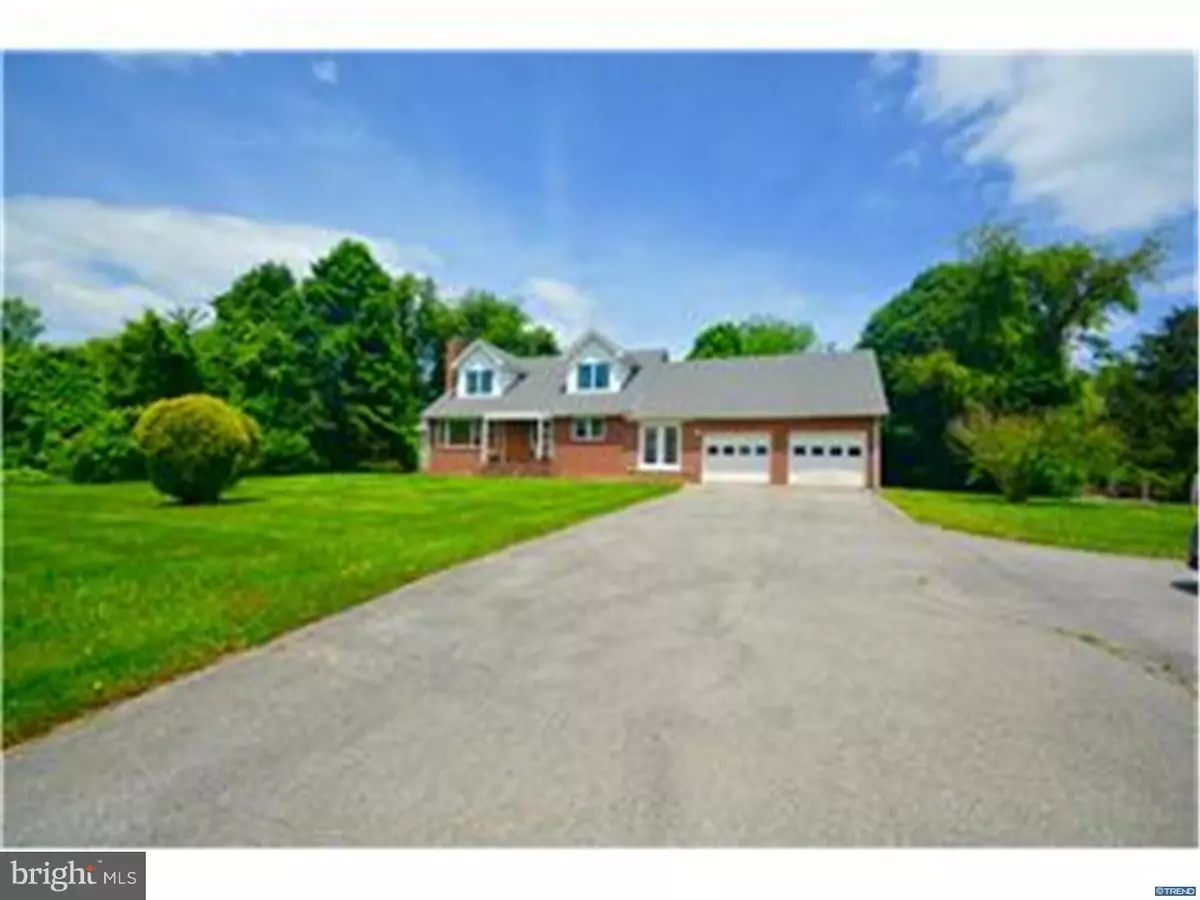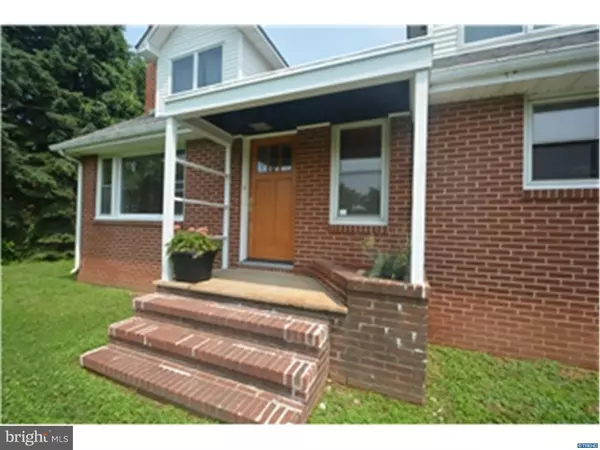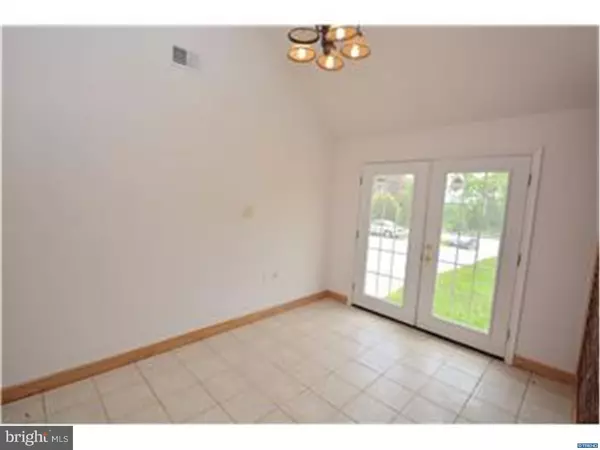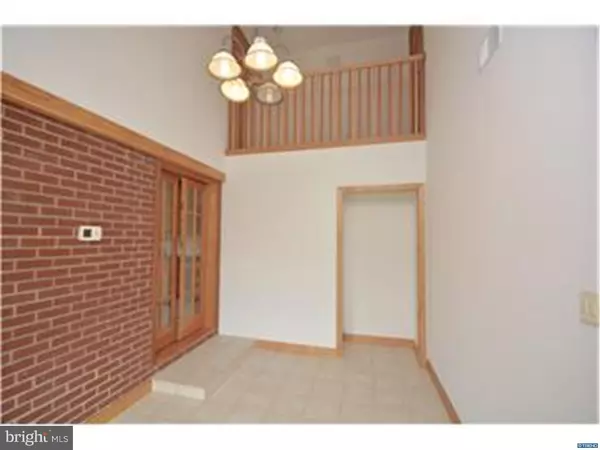$268,000
$268,000
For more information regarding the value of a property, please contact us for a free consultation.
3 Beds
3 Baths
2,244 SqFt
SOLD DATE : 10/23/2015
Key Details
Sold Price $268,000
Property Type Single Family Home
Sub Type Detached
Listing Status Sold
Purchase Type For Sale
Square Footage 2,244 sqft
Price per Sqft $119
Subdivision None Available
MLS Listing ID 1002625560
Sold Date 10/23/15
Style Cape Cod,Colonial
Bedrooms 3
Full Baths 3
HOA Y/N N
Abv Grd Liv Area 2,244
Originating Board TREND
Year Built 1957
Annual Tax Amount $2,440
Tax Year 2014
Lot Size 0.660 Acres
Acres 0.66
Property Description
Super cute brick cape cod with an upstairs private master suite, mater bedroom with full 3 piece bath and huge walk in closet. The French doors open to 2nd living room to complete this master upstairs suite. On the main floor 2 bedrooms and 2 full baths. Hard wood floors and arts & crafts feel throughout this lovely home. Family room has a woodburning fireplace and cute little porch on side of home that could be screened in to extend your living space. Kitchen is ample with tons of cabinets and center island. There is a separate dining room or make it sun room. Sellers have recently replaced French doors and all interior doors to hardwood. Fresh neutral paint. Breezeway to garage has your main level laundry. Home has a full basement with walk up. Your utility bills will be small GEOTHERMAL HEAT/AIR. 2 car garage with lots of driveway space.
Location
State MD
County Cecil
Zoning RES
Direction South
Rooms
Other Rooms Living Room, Dining Room, Primary Bedroom, Bedroom 2, Kitchen, Family Room, Bedroom 1, Attic
Basement Full, Unfinished, Outside Entrance
Interior
Interior Features Primary Bath(s), Ceiling Fan(s), Stall Shower, Kitchen - Eat-In
Hot Water Other
Heating Geothermal, Programmable Thermostat
Cooling Geothermal
Flooring Wood, Fully Carpeted, Tile/Brick
Fireplaces Number 1
Fireplaces Type Brick
Equipment Built-In Range, Dishwasher
Fireplace Y
Appliance Built-In Range, Dishwasher
Heat Source Geo-thermal
Laundry Main Floor
Exterior
Exterior Feature Patio(s), Porch(es)
Garage Inside Access, Garage Door Opener, Oversized
Garage Spaces 4.0
Utilities Available Cable TV
Waterfront N
Water Access N
Roof Type Pitched
Accessibility None
Porch Patio(s), Porch(es)
Parking Type Driveway, Attached Garage, Other
Attached Garage 2
Total Parking Spaces 4
Garage Y
Building
Lot Description Level, Open, Front Yard, Rear Yard, SideYard(s)
Story 1.5
Foundation Brick/Mortar
Sewer On Site Septic
Water Well
Architectural Style Cape Cod, Colonial
Level or Stories 1.5
Additional Building Above Grade
Structure Type Cathedral Ceilings
New Construction N
Schools
Elementary Schools Cecil Manor
Middle Schools Cherry Hill
High Schools Elkton
School District Cecil County Public Schools
Others
Tax ID 0804002350
Ownership Fee Simple
Acceptable Financing Conventional, VA, FHA 203(b), USDA
Listing Terms Conventional, VA, FHA 203(b), USDA
Financing Conventional,VA,FHA 203(b),USDA
Read Less Info
Want to know what your home might be worth? Contact us for a FREE valuation!

Our team is ready to help you sell your home for the highest possible price ASAP

Bought with Linda G McKinnon • BHHS PenFed Realty

"My job is to find and attract mastery-based agents to the office, protect the culture, and make sure everyone is happy! "






