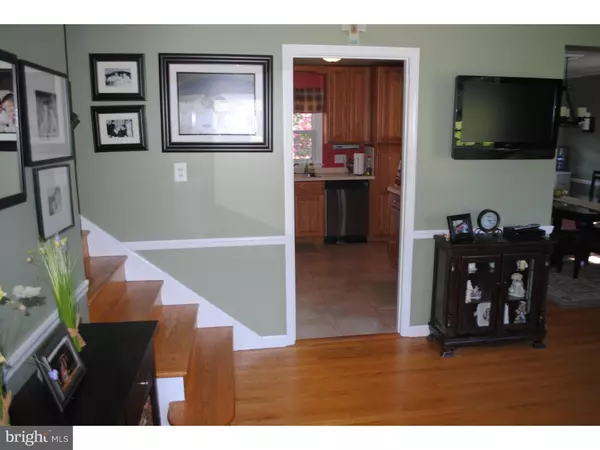$279,900
$279,900
For more information regarding the value of a property, please contact us for a free consultation.
3 Beds
2 Baths
8,276 Sqft Lot
SOLD DATE : 10/09/2015
Key Details
Sold Price $279,900
Property Type Single Family Home
Sub Type Detached
Listing Status Sold
Purchase Type For Sale
Subdivision Blue Rock Manor
MLS Listing ID 1002670336
Sold Date 10/09/15
Style Colonial,Split Level
Bedrooms 3
Full Baths 1
Half Baths 1
HOA Y/N N
Originating Board TREND
Year Built 1956
Annual Tax Amount $1,881
Tax Year 2014
Lot Size 8,276 Sqft
Acres 0.19
Lot Dimensions 75X125
Property Description
Come see this charming & well maintained split-level home in Blue Rock Manor! Located on a quiet street just off of convenient 202, this home offers access, by car or foot, to shops,restaurants, & playgrounds or is a quick hop to 95 or downtown Wilmington. Home features double wide driveway to accommodate four cars. Beautifully landscaped yard & new front door will greet you as you enter the home. Shining hardwood flooring & updated contemporary paint colors are featured throughout the living room, dining room, & upstairs bedrooms. Kitchen features tall cabinetry for maximum storage, along w/stainless steel appliances, including a brand new refrigerator. If you enjoy entertaining, take the steps down to the plush carpeted & spacious family room. Not only will you find an eye-catching feature wall with fire place, but also a custom built bar, perfect for bellying up, relaxing, or using as a buffet. Walk out the back door to a large, fenced in yard w/a private feel, featuring a large patio, landscaped beds, play-set, & storage shed. Upstairs includes updated full bath & 3 bedrooms, including a large master w/professionally organized closet, a good sized second bedroom, & a third bedroom featuring a great nook for creative storage. Basement was professionally waterproofed in 2012 (French drain and sump pump installation) & includes washer/dryer access, HVAC (new in 2008), & plenty of room for storage or even office space. Home is in Brandywine School district & feeds to Lombardy Elementary & Springer Middle Schools, & is just around the corner from "Hippo Park" on Alders Drive. This home is just waiting for you to drop your bags & add your personal touches. Homeowner is licensed DE and PA Realtor.
Location
State DE
County New Castle
Area Brandywine (30901)
Zoning NC6.5
Rooms
Other Rooms Living Room, Dining Room, Primary Bedroom, Bedroom 2, Kitchen, Family Room, Bedroom 1, Other
Basement Full
Interior
Interior Features Kitchen - Eat-In
Hot Water Electric
Heating Electric, Forced Air
Cooling Central A/C
Fireplaces Number 1
Fireplace Y
Heat Source Electric
Laundry Basement
Exterior
Exterior Feature Porch(es)
Waterfront N
Water Access N
Accessibility None
Porch Porch(es)
Parking Type None
Garage N
Building
Story Other
Foundation Concrete Perimeter
Sewer Public Sewer
Water Public
Architectural Style Colonial, Split Level
Level or Stories Other
New Construction N
Schools
School District Brandywine
Others
Tax ID 06-090.00-017
Ownership Fee Simple
Acceptable Financing Conventional, VA, FHA 203(b)
Listing Terms Conventional, VA, FHA 203(b)
Financing Conventional,VA,FHA 203(b)
Read Less Info
Want to know what your home might be worth? Contact us for a FREE valuation!

Our team is ready to help you sell your home for the highest possible price ASAP

Bought with Jacob Lipton • RE/MAX Associates - Newark

"My job is to find and attract mastery-based agents to the office, protect the culture, and make sure everyone is happy! "






